1117 Magenta Way, Kernersville, NC 27284
Local realty services provided by:Better Homes and Gardens Real Estate Paracle
1117 Magenta Way,Kernersville, NC 27284
$434,900
- 5 Beds
- 4 Baths
- - sq. ft.
- Single family
- Pending
Listed by: kathy haines
Office: carolina home partners by exp realty
MLS#:1182071
Source:NC_TRIAD
Price summary
- Price:$434,900
- Monthly HOA dues:$33.33
About this home
Tremendous reduction! 10K available for closing costs or decorating. Carpets freshly shampooed. HURRY, sellers have priced to MOVE! This friendly & active community will soon be surrounded by Del Taco, Whataburger, Caribou Coffee, Outback, & already a Neighborhood Walmart! Step inside to find hardwoods thruout the 1st floor & a dining room w/classic chair rail detailing. The kitchen shines w/granite countertops, glass-front cabinets, & huge pantry. The garage offers a versatile workshop/workout space. Downstairs, the spacious primary suite boasts 9-ft ceilings, 2 closets, separate WCloset, Entertain easily in the large loft. The 4th bedroom includes an ensuite bath & a big walk-in closet for visitors/relatives. Elegant open staircase with iron railings adds charm. Enjoy the patio with a permanent pergola, ideal for relaxing. Located in a friendly neighborhood known for community events & an active Facebook group—this is more than a home, it’s a lifestyle!
Contact an agent
Home facts
- Year built:2019
- Listing ID #:1182071
- Added:213 day(s) ago
- Updated:January 02, 2026 at 07:48 PM
Rooms and interior
- Bedrooms:5
- Total bathrooms:4
- Full bathrooms:3
- Half bathrooms:1
Heating and cooling
- Cooling:Ceiling Fan(s), Central Air
- Heating:Forced Air, Natural Gas
Structure and exterior
- Year built:2019
Schools
- High school:Glenn
- Middle school:Southeast
- Elementary school:Caleb Creek
Utilities
- Water:Public
- Sewer:Public Sewer
Finances and disclosures
- Price:$434,900
- Tax amount:$4,549
New listings near 1117 Magenta Way
- New
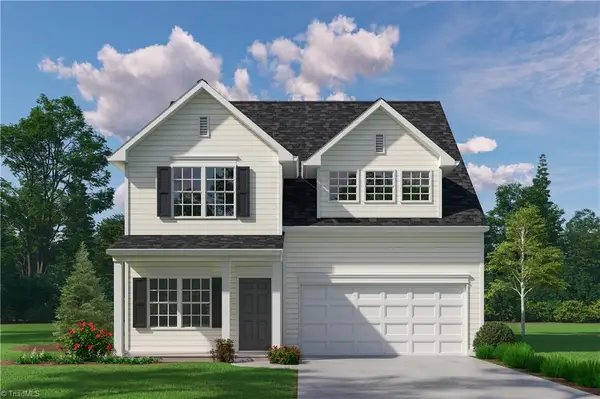 $360,834Active4 beds 3 baths
$360,834Active4 beds 3 baths1311 Dandridge Drive #344, Kernersville, NC 27284
MLS# 1204871Listed by: ROYAL HOMES REALTY OF NC, LLC - New
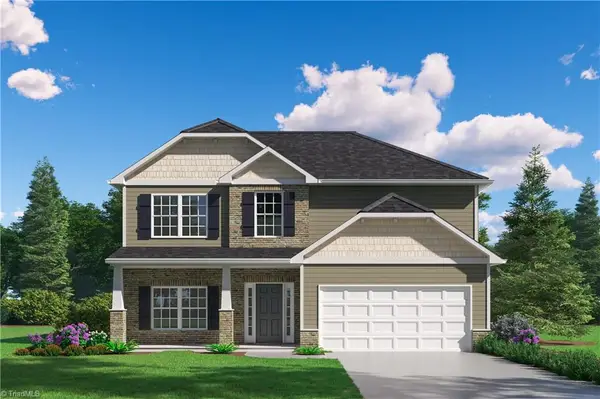 $370,977Active4 beds 3 baths
$370,977Active4 beds 3 baths1312 Dandridge Drive #343, Kernersville, NC 27284
MLS# 1204886Listed by: ROYAL HOMES REALTY OF NC, LLC - Coming Soon
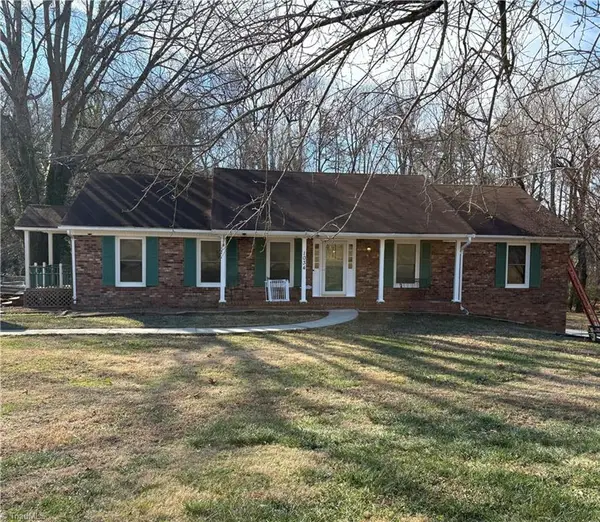 $315,000Coming Soon4 beds 2 baths
$315,000Coming Soon4 beds 2 baths1034 Pine Knolls Road, Kernersville, NC 27284
MLS# 1205319Listed by: REAL BROKER LLC 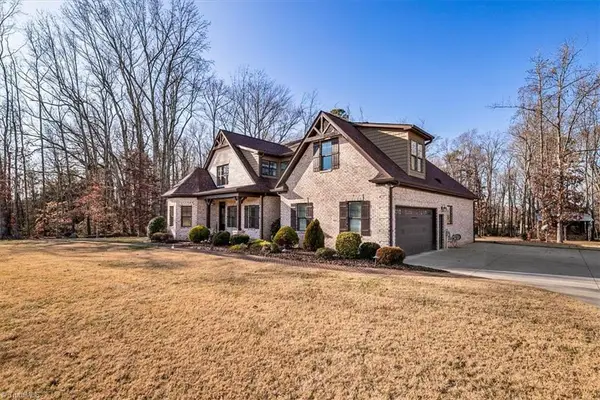 $769,900Pending3 beds 4 baths
$769,900Pending3 beds 4 baths1635 Squire Davis Road, Kernersville, NC 27284
MLS# 1205170Listed by: OTEY HOMES AND LAND- New
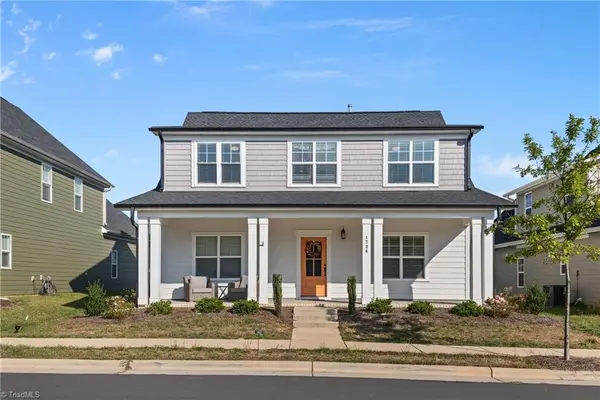 $549,900Active5 beds 4 baths
$549,900Active5 beds 4 baths1736 Eastover Drive, Kernersville, NC 27284
MLS# 1205154Listed by: BERKSHIRE HATHAWAY HOMESERVICES CAROLINAS REALTY 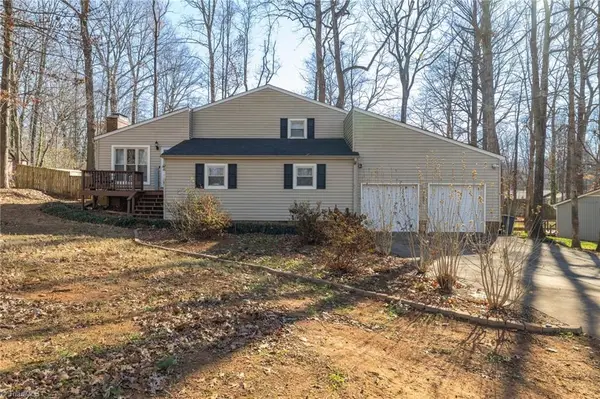 $305,000Pending3 beds 2 baths
$305,000Pending3 beds 2 baths7157 Mantlewood Lane, Kernersville, NC 27284
MLS# 1204957Listed by: JACOBS & BRAFFORD REALTY, LLC- New
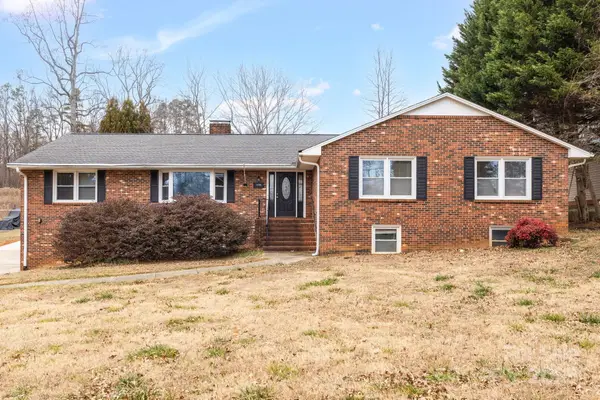 $409,900Active4 beds 4 baths2,708 sq. ft.
$409,900Active4 beds 4 baths2,708 sq. ft.1175 Whispering Pines Drive, Kernersville, NC 27284
MLS# 4329149Listed by: RE/MAX PREFERRED PROPERTIES - New
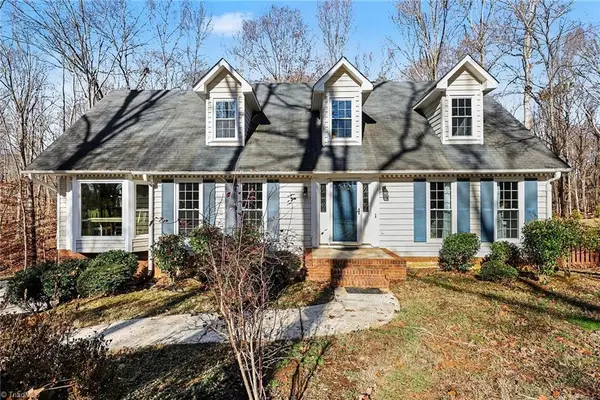 $472,500Active4 beds 5 baths
$472,500Active4 beds 5 baths731 Barrington Park Circle, Kernersville, NC 27284
MLS# 1204615Listed by: UNITED REALTY GROUP INC - New
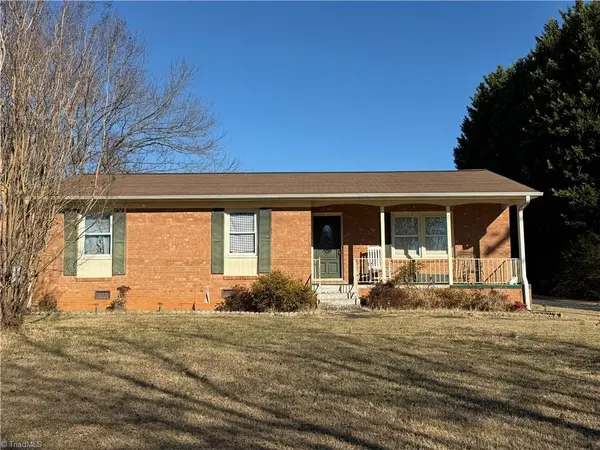 $214,000Active3 beds 2 baths
$214,000Active3 beds 2 baths1617 Bunker Hill Sandy Ridge Road, Kernersville, NC 27284
MLS# 1204214Listed by: MAYS REALTY - New
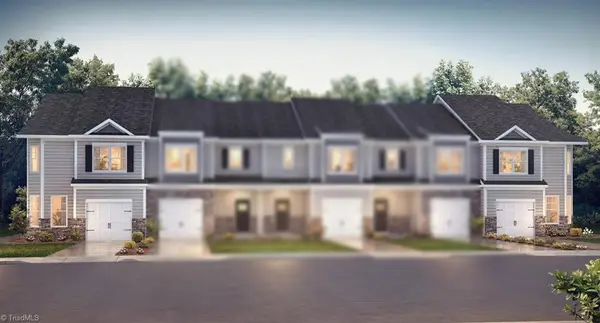 $297,190Active3 beds 3 baths
$297,190Active3 beds 3 baths1693 Hallview Court, Kernersville, NC 27284
MLS# 1205051Listed by: DR HORTON
