1254 Whitworth Court, Kernersville, NC 27284
Local realty services provided by:Better Homes and Gardens Real Estate Paracle
1254 Whitworth Court,Kernersville, NC 27284
$539,900
- 4 Beds
- 3 Baths
- - sq. ft.
- Single family
- Pending
Listed by: tabitha westmoreland
Office: re/max preferred properties
MLS#:1154029
Source:NC_TRIAD
Price summary
- Price:$539,900
- Monthly HOA dues:$23.33
About this home
All Brick home in a custom built neighborhood in Kernersville! This home is ready to move in. Open inviting floorplan. Hardwood and tile floors on main level, Living room has a gas log fireplace and high ceilings, Primary bedroom on the main level with walk in closet, bath features a skylight and separate shower with double shower heads. Office on main level, formal dining room, Bathroom upstairs has two separate vanities, Laundry room with sink and cabinets, screened back porch, covered patio, patio for grilling. For future expansion, the Full unfinished basement has been framed up and also is plumbed for a bathroom, and has a laundry sink, Workshop area and double doors that can easily store riding lawn mowers etc. Huge walk in attic upstairs for added storage, Great neighborhood that features cluster homes, townhomes and single family homes, neighborhood has sidewalks A must see, great location, located minutes from I-40 Winston Salem and Greensboro. See agent only
Contact an agent
Home facts
- Year built:2003
- Listing ID #:1154029
- Added:531 day(s) ago
- Updated:October 01, 2024 at 05:13 AM
Rooms and interior
- Bedrooms:4
- Total bathrooms:3
- Full bathrooms:2
- Half bathrooms:1
Heating and cooling
- Cooling:Ceiling Fan(s), Central Air
- Heating:Electric, Forced Air, Heat Pump, Natural Gas
Structure and exterior
- Year built:2003
Schools
- High school:Glenn
- Middle school:Southeast
- Elementary school:Caleb Creek
Utilities
- Water:Public
- Sewer:Public Sewer
Finances and disclosures
- Price:$539,900
- Tax amount:$5,574
New listings near 1254 Whitworth Court
- Open Sat, 1 to 3pmNew
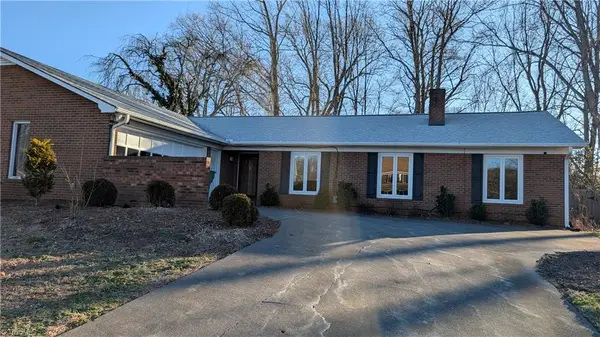 $379,900Active3 beds 2 baths
$379,900Active3 beds 2 baths812 Wood Dale Drive, Kernersville, NC 27284
MLS# 1208903Listed by: KELLER WILLIAMS REALTY - New
 $350,000Active4 beds 3 baths
$350,000Active4 beds 3 baths4760 Bell West Drive, Kernersville, NC 27284
MLS# 1208892Listed by: EXP REALTY - New
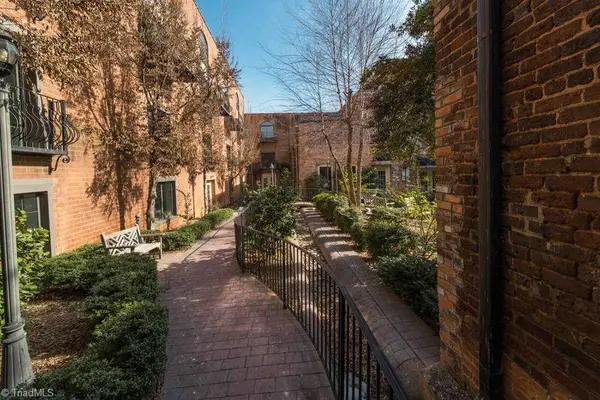 $369,000Active2 beds 3 baths
$369,000Active2 beds 3 baths210 N Main Street #378, Kernersville, NC 27284
MLS# 1208801Listed by: RE/MAX PREFERRED PROPERTIES - New
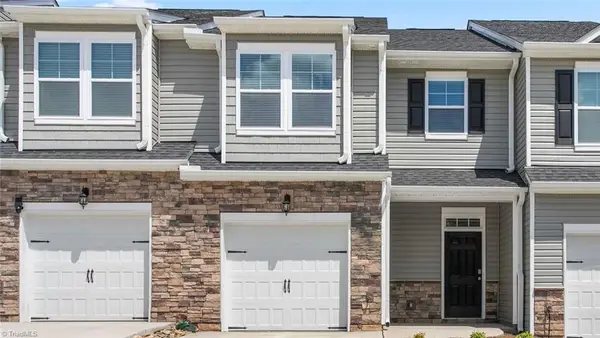 $284,390Active3 beds 3 baths
$284,390Active3 beds 3 baths1662 Hallview Court, Kernersville, NC 27284
MLS# 1208856Listed by: DR HORTON - New
 $284,390Active3 beds 3 baths
$284,390Active3 beds 3 baths1664 Hallview Court, Kernersville, NC 27284
MLS# 1208857Listed by: DR HORTON - New
 $284,390Active3 beds 3 baths
$284,390Active3 beds 3 baths1668 Hallview Court, Kernersville, NC 27284
MLS# 1208858Listed by: DR HORTON - New
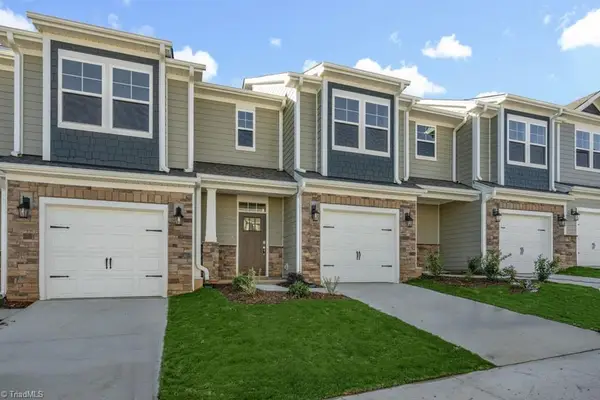 $279,390Active3 beds 3 baths
$279,390Active3 beds 3 baths1666 Hallview Court, Kernersville, NC 27284
MLS# 1208865Listed by: DR HORTON - New
 $298,390Active3 beds 3 baths
$298,390Active3 beds 3 baths1660 Hallview Court, Kernersville, NC 27284
MLS# 1208874Listed by: DR HORTON - New
 $298,390Active3 beds 3 baths
$298,390Active3 beds 3 baths1670 Hallview Court, Kernersville, NC 27284
MLS# 1208877Listed by: DR HORTON - New
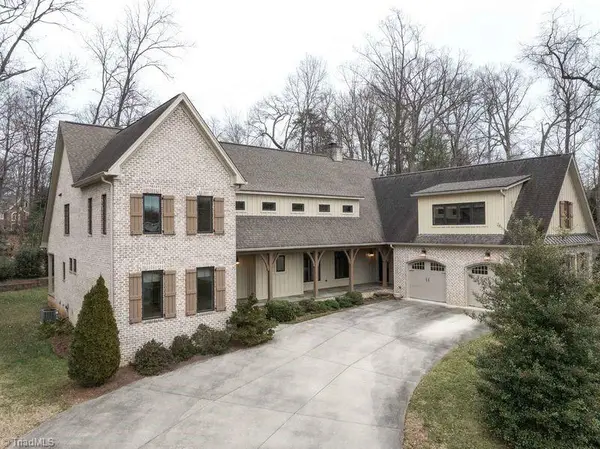 $799,900Active4 beds 4 baths
$799,900Active4 beds 4 baths423 Lagerfield Court, Kernersville, NC 27284
MLS# 1208827Listed by: RE/MAX PREFERRED PROPERTIES

