4398 Birdseye Drive, Kernersville, NC 27284
Local realty services provided by:Better Homes and Gardens Real Estate Paracle
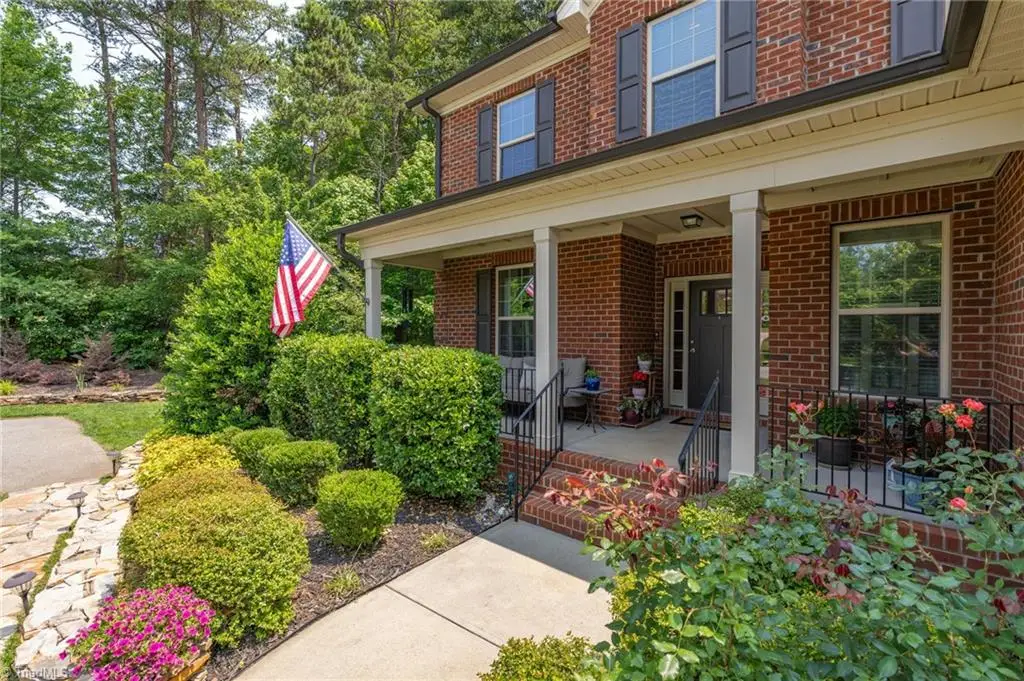
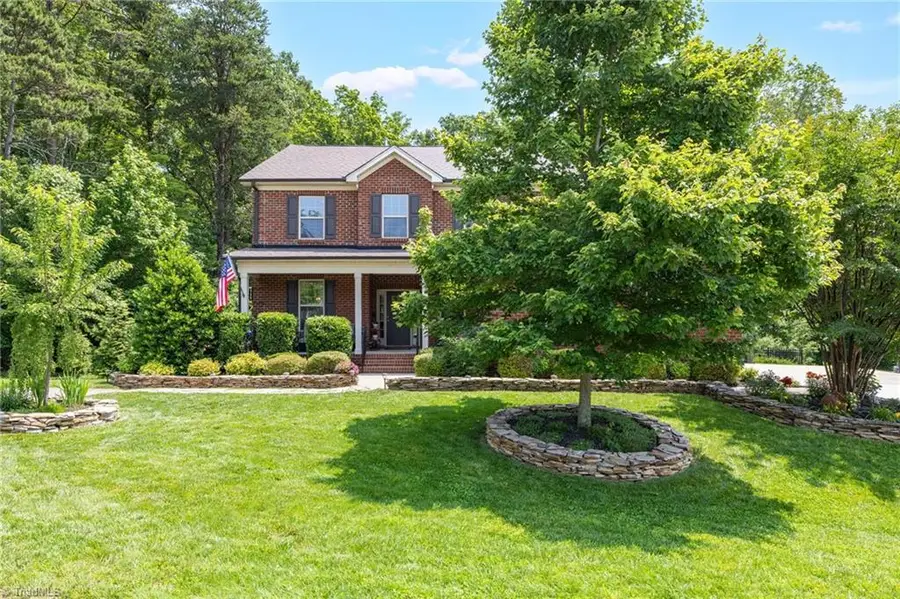
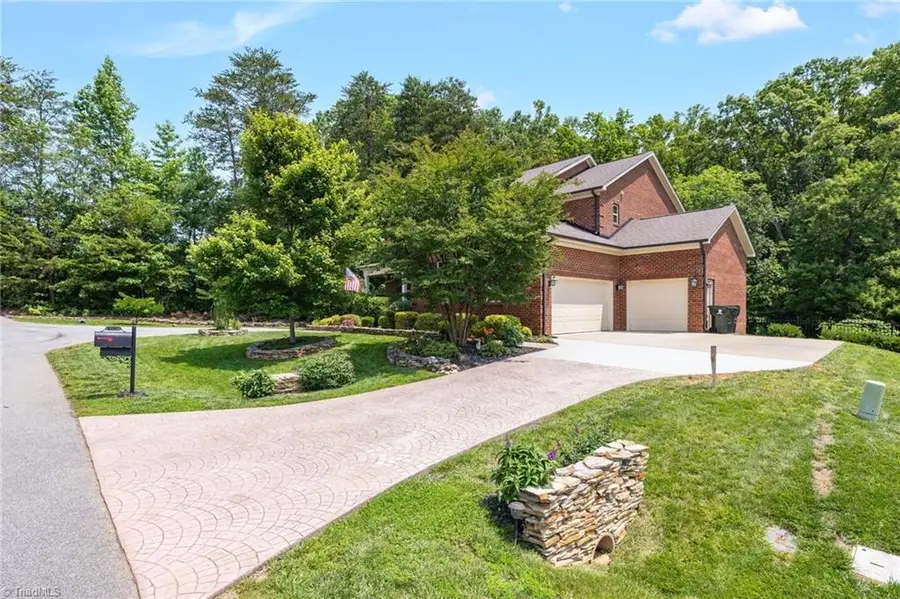
4398 Birdseye Drive,Kernersville, NC 27284
$649,899
- 4 Beds
- 4 Baths
- - sq. ft.
- Single family
- Pending
Listed by:yvonne rush
Office:united realty group inc
MLS#:1183087
Source:NC_TRIAD
Price summary
- Price:$649,899
- Monthly HOA dues:$41.67
About this home
SELLER OFFERING $10,000 IN BUYER’S CLOSING COSTS & 2 YEAR HOME WARRANTY! This Home has everything you've been searching for! Sitting on over half an acre on a quiet road, it offers a fenced backyard, mature landscaping, raised garden beds & a gorgeous expanded composite deck; perfect for entertaining or simply relaxing in your own peaceful retreat. Inside you'll find updated flooring throughout & a thoughtfully designed layout w/4 Bedrooms, 3.5 Baths & a Huge Bonus Room upstairs that could serve as a second Primary Bdrm or multi-purpose room. The main level Primary Bedroom features an en suite Bath updated w/ a luxurious European style & handicap accessible custom built 8.5' x 4' walk-in shower. The 3 car garage, spacious closets, tall crawlspace, & attic all provide ample storage. Fiber Optic Internet! Located in a wonderful area w/convenient access to highways, NW schools, shopping, & recreation, this home combines privacy, comfort, & functionality. Schedule your appointment today!
Contact an agent
Home facts
- Year built:2017
- Listing Id #:1183087
- Added:71 day(s) ago
- Updated:August 06, 2025 at 10:20 AM
Rooms and interior
- Bedrooms:4
- Total bathrooms:4
- Full bathrooms:3
- Half bathrooms:1
Heating and cooling
- Cooling:Ceiling Fan(s), Central Air
- Heating:Fireplace(s), Forced Air, Natural Gas
Structure and exterior
- Year built:2017
Schools
- High school:Northwest
- Middle school:Northwest Guilford
Utilities
- Water:Private, Public
- Sewer:Septic Tank
Finances and disclosures
- Price:$649,899
- Tax amount:$3,714
New listings near 4398 Birdseye Drive
 $441,030Pending3 beds 3 baths
$441,030Pending3 beds 3 baths1926 Abbotts Vista Drive, Kernersville, NC 27284
MLS# 1191192Listed by: EASTWOOD CONSTRUCTION CO., INC.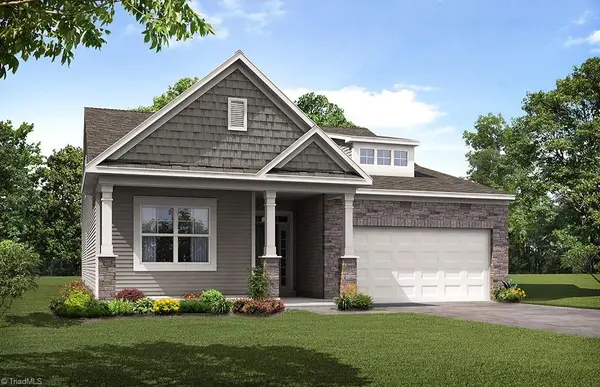 $399,210Pending3 beds 2 baths
$399,210Pending3 beds 2 baths2028 Abbotts Vista Drive, Kernersville, NC 27284
MLS# 1191219Listed by: EASTWOOD CONSTRUCTION CO., INC.- New
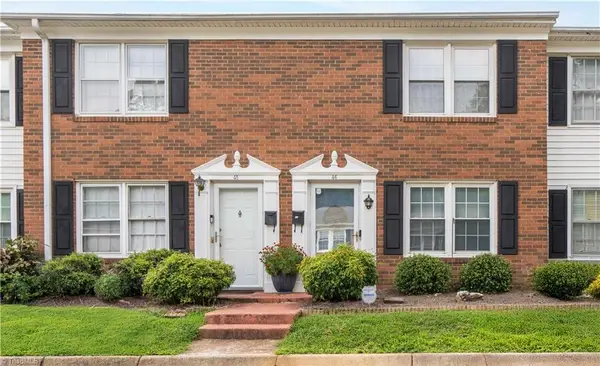 $155,000Active2 beds 2 baths
$155,000Active2 beds 2 baths311 Salisbury Street #46, Kernersville, NC 27284
MLS# 1191086Listed by: JPAR LEGACY GROUP - New
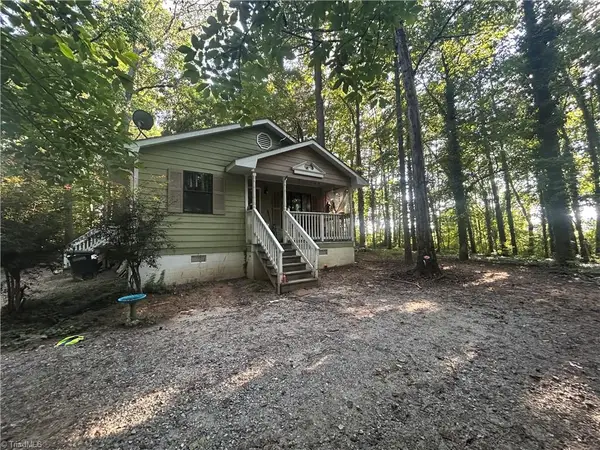 $189,900Active3 beds 2 baths
$189,900Active3 beds 2 baths5840 & 5842 Hedgecock Road, Kernersville, NC 27284
MLS# 1191120Listed by: SOUTHERN STARS REALTY GROUP 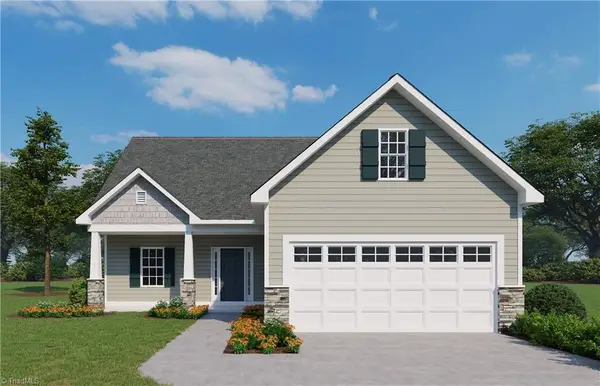 $333,707Pending3 beds 3 baths
$333,707Pending3 beds 3 baths3676 Contimental Square #360, Kernersville, NC 27284
MLS# 1191069Listed by: ROYAL HOMES REALTY OF NC, LLC- New
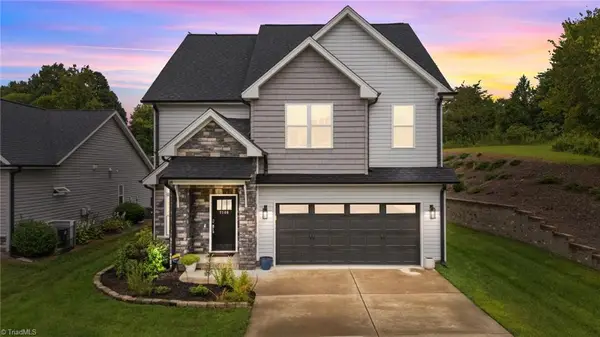 $410,000Active3 beds 3 baths
$410,000Active3 beds 3 baths7106 Smokerise Lane, Kernersville, NC 27284
MLS# 1191118Listed by: ALLEN TATE OAK RIDGE - New
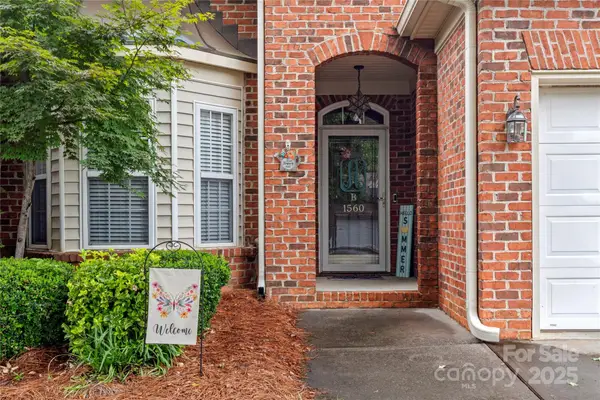 $229,900Active2 beds 2 baths1,017 sq. ft.
$229,900Active2 beds 2 baths1,017 sq. ft.1560 Conning Court #B, Kernersville, NC 27284
MLS# 4291764Listed by: RE/MAX PREFERRED PROPERTIES - Coming Soon
 Listed by BHGRE$465,000Coming Soon4 beds 3 baths
Listed by BHGRE$465,000Coming Soon4 beds 3 baths6017 Woods Edge Lane, Kernersville, NC 27284
MLS# 1190699Listed by: ERA LIVE MOORE - New
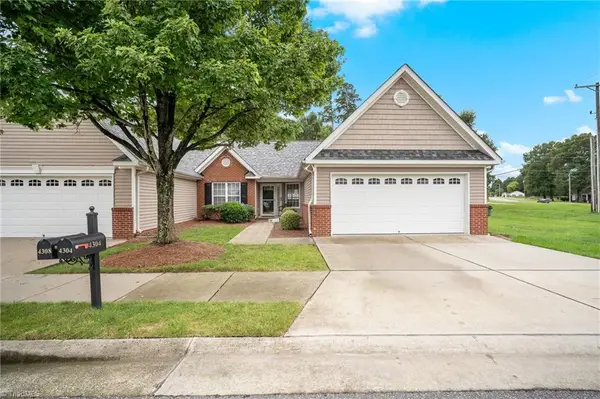 $289,900Active3 beds 2 baths
$289,900Active3 beds 2 baths4304 Weatherton Drive, Kernersville, NC 27284
MLS# 1191126Listed by: LOCAL R.E. INC. - New
 $499,000Active4 beds 4 baths
$499,000Active4 beds 4 baths4711 Weston Brooke Trail, Kernersville, NC 27284
MLS# 1190912Listed by: ALLEN TATE SUMMERFIELD
