7556 Buckhaven Forest Drive, Kernersville, NC 27284
Local realty services provided by:Better Homes and Gardens Real Estate Paracle
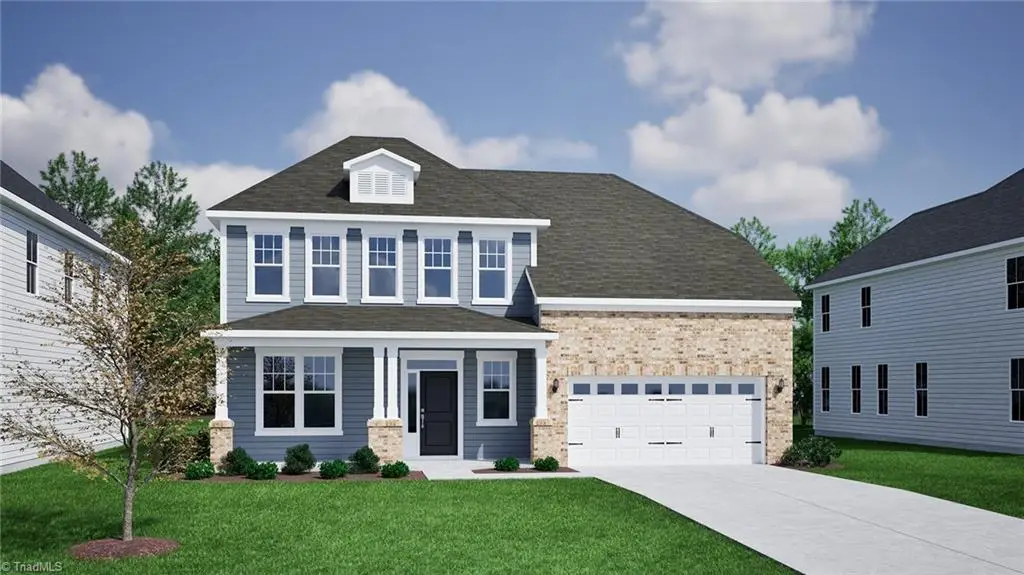
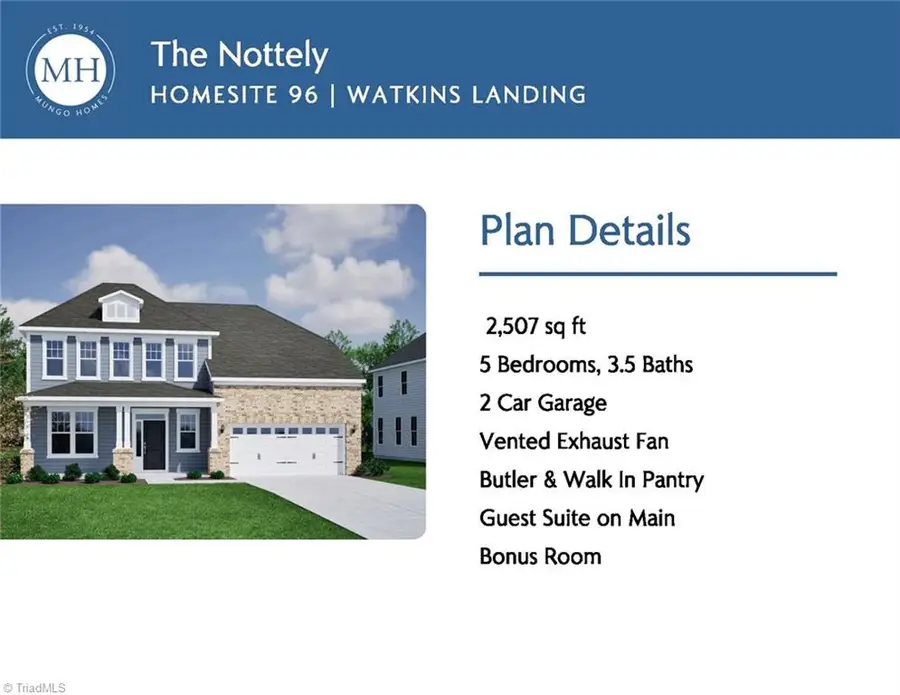
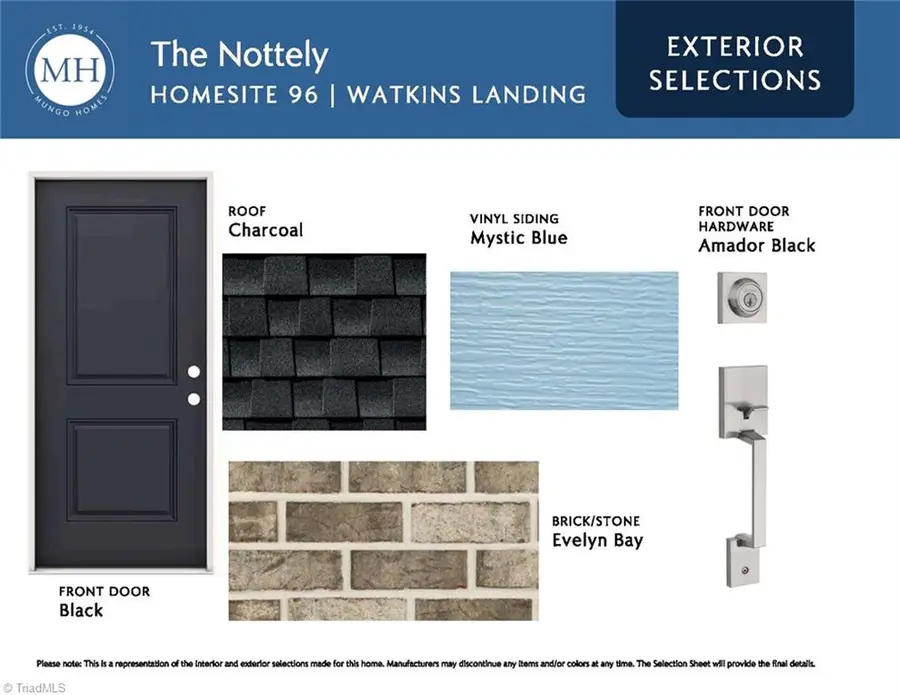
7556 Buckhaven Forest Drive,Kernersville, NC 27284
$422,138
- 5 Beds
- 4 Baths
- - sq. ft.
- Single family
- Pending
Listed by:shannon martin
Office:mungo homes
MLS#:1174974
Source:NC_TRIAD
Price summary
- Price:$422,138
- Monthly HOA dues:$60
About this home
Introducing the Nottely! To say this home has it all is an understatement! You will love the charm as you walk up to this one, with its rocking chair front porch, brick accents and windows galore. On the main level you will enjoy a large great room with open sightlines into the beautifully designed kitchen. You will have plenty of storage and countertop space including an island with extra seating and cabinets. In addition, a hideaway butler's pantry and walk in pantry that leads through to the dining room. Finishing the main level is a private guest suite with full bath and closet with the best part being it will not be shared by others with the accompaniment of a half bath. Upstairs there are three large bedrooms with a shared full bath, bonus room, laundry and primary suite. The primary suite is massive and includes two walk in closets and tiled shower. Full sod and irrigation will help keep your yard looking green and lush year round!
Contact an agent
Home facts
- Year built:2025
- Listing Id #:1174974
- Added:145 day(s) ago
- Updated:July 25, 2025 at 10:18 AM
Rooms and interior
- Bedrooms:5
- Total bathrooms:4
- Full bathrooms:3
- Half bathrooms:1
Heating and cooling
- Cooling:Ceiling Fan(s), Central Air
- Heating:Forced Air, Natural Gas
Structure and exterior
- Year built:2025
Schools
- High school:Glenn
- Middle school:Southeast
- Elementary school:Union Cross
Utilities
- Water:Public
- Sewer:Public Sewer
Finances and disclosures
- Price:$422,138
New listings near 7556 Buckhaven Forest Drive
- New
 $240,000Active4 beds 4 baths2,735 sq. ft.
$240,000Active4 beds 4 baths2,735 sq. ft.1225 Royal Coach Trail, Kernersville, NC 27284
MLS# 4293364Listed by: METROLINA ESTATES REALTY LLC - New
 $179,900Active2 beds 1 baths
$179,900Active2 beds 1 baths544 Edgewood Street, Kernersville, NC 27284
MLS# 1191605Listed by: RE/MAX EXECUTIVE - New
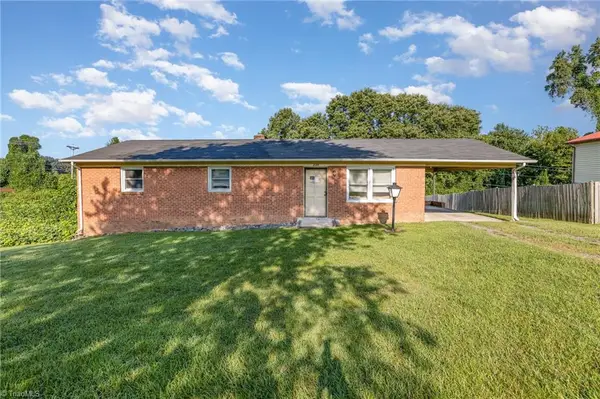 $190,000Active3 beds 2 baths
$190,000Active3 beds 2 baths220 Kerner Knolls Drive, Kernersville, NC 27284
MLS# 1191105Listed by: MARK SPAIN REAL ESTATE - Coming Soon
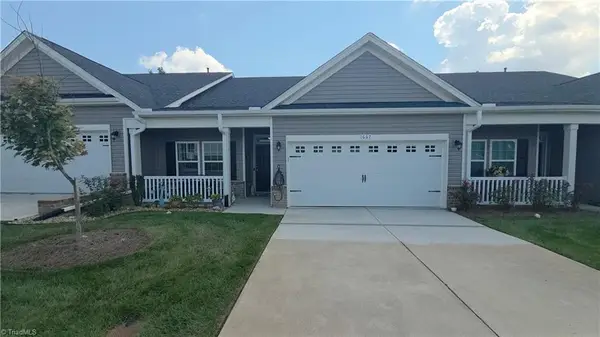 $312,000Coming Soon2 beds 2 baths
$312,000Coming Soon2 beds 2 baths1667 Coopers Hawk Drive, Kernersville, NC 27284
MLS# 1191529Listed by: MARK SPAIN REAL ESTATE - New
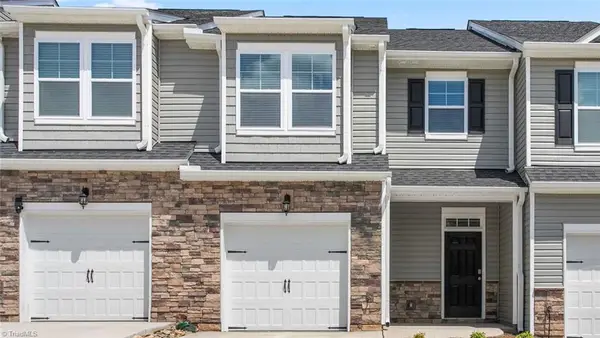 $293,390Active3 beds 3 baths
$293,390Active3 beds 3 baths1444 Amberview Lane, Kernersville, NC 27284
MLS# 1191534Listed by: DR HORTON - New
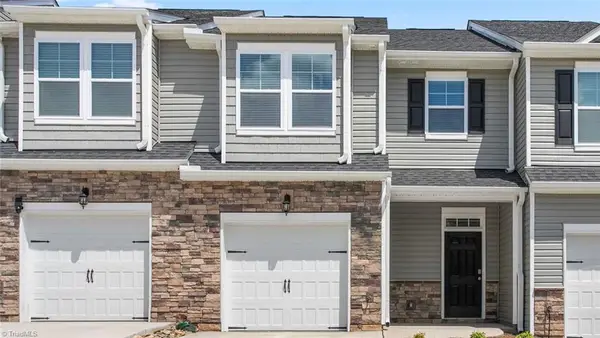 $293,390Active3 beds 3 baths
$293,390Active3 beds 3 baths1448 Amberview Lane, Kernersville, NC 27284
MLS# 1191535Listed by: DR HORTON - Coming Soon
 $325,000Coming Soon3 beds 3 baths
$325,000Coming Soon3 beds 3 baths1025 Wyndfall Drive, Kernersville, NC 27284
MLS# 1191480Listed by: KELLER WILLIAMS REALTY - New
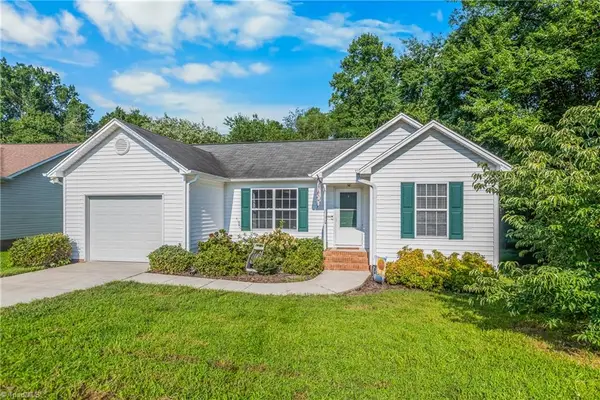 $270,000Active3 beds 2 baths
$270,000Active3 beds 2 baths587 Porter Lane, Kernersville, NC 27284
MLS# 1191348Listed by: REAL BROKER LLC - New
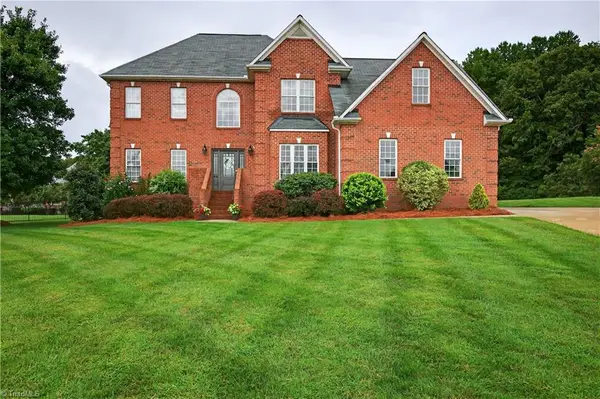 Listed by BHGRE$549,000Active5 beds 3 baths
Listed by BHGRE$549,000Active5 beds 3 baths1204 Davenport Court, Kernersville, NC 27284
MLS# 1190769Listed by: ERA LIVE MOORE - New
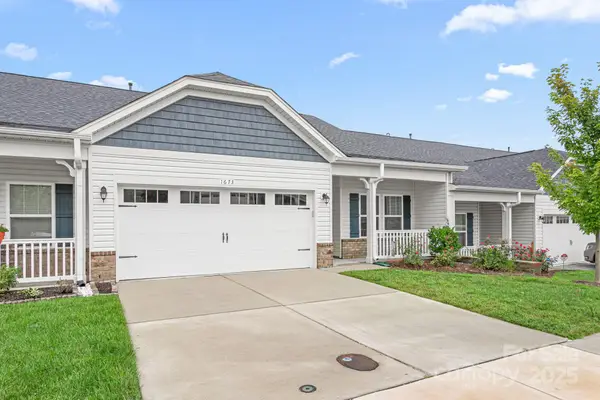 $315,000Active2 beds 2 baths1,606 sq. ft.
$315,000Active2 beds 2 baths1,606 sq. ft.1673 Coopers Hawk Drive, Kernersville, NC 27284
MLS# 4292429Listed by: CAROLINA HEARTLAND REALTY, LLC
