7801 Charles Place Drive, Kernersville, NC 27284
Local realty services provided by:Better Homes and Gardens Real Estate Paracle
Listed by: amanda heath
Office: berkshire hathaway homeservices carolinas realty
MLS#:1188010
Source:NC_TRIAD
Price summary
- Price:$725,000
- Monthly HOA dues:$94.58
About this home
BACK ON THE MARKET BY NO FAULT OF THE SELLER! Previous buyers could not secure a buyer on their home. Nestled on a spacious corner lot just under an acre, this beautifully maintained home offers open-concept living with a stunning two-story great room filled with natural light. The main-level primary suite features a garden tub, dual vanity, and custom walk-in closet. A second ensuite bedroom on the main level adds flexibility. Recent updates include fresh paint, new carpet, plantation shutters, and Nest thermostats. The kitchen offers SS appliances, an alkaline water purifier, breakfast area, and keeping room/office. A whole-house water softener enhances comfort. Upstairs includes a large bonus room and walk-in attic storage. Enjoy community amenities—pool, tennis courts—and a 3-car garage for ample storage. Conveniently located within 2 miles of Oak Ridge shops and restaurants.
Contact an agent
Home facts
- Year built:2006
- Listing ID #:1188010
- Added:209 day(s) ago
- Updated:February 01, 2026 at 11:21 AM
Rooms and interior
- Bedrooms:4
- Total bathrooms:4
- Full bathrooms:3
- Half bathrooms:1
Heating and cooling
- Cooling:Ceiling Fan(s), Central Air
- Heating:Forced Air, Natural Gas
Structure and exterior
- Year built:2006
Schools
- High school:Northwest
- Middle school:Northwest Guilford
- Elementary school:Stokesdale
Utilities
- Water:Public
- Sewer:Septic Tank
Finances and disclosures
- Price:$725,000
- Tax amount:$5,018
New listings near 7801 Charles Place Drive
- Open Sat, 1 to 3pmNew
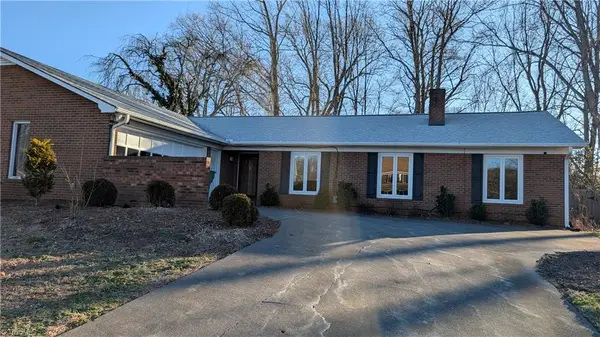 $379,900Active3 beds 2 baths
$379,900Active3 beds 2 baths812 Wood Dale Drive, Kernersville, NC 27284
MLS# 1208903Listed by: KELLER WILLIAMS REALTY - New
 $350,000Active4 beds 3 baths
$350,000Active4 beds 3 baths4760 Bell West Drive, Kernersville, NC 27284
MLS# 1208892Listed by: EXP REALTY - New
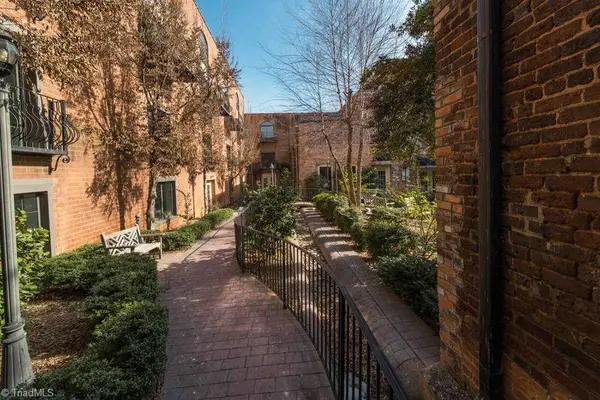 $369,000Active2 beds 3 baths
$369,000Active2 beds 3 baths210 N Main Street #378, Kernersville, NC 27284
MLS# 1208801Listed by: RE/MAX PREFERRED PROPERTIES - New
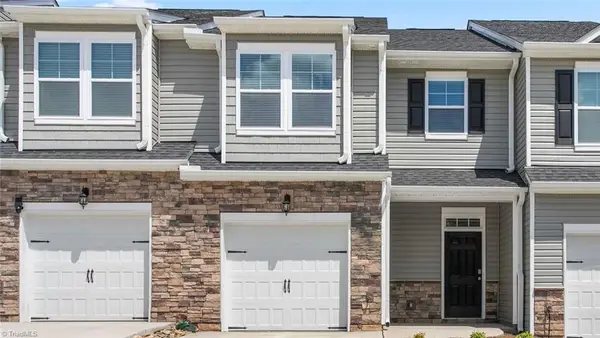 $284,390Active3 beds 3 baths
$284,390Active3 beds 3 baths1662 Hallview Court, Kernersville, NC 27284
MLS# 1208856Listed by: DR HORTON - New
 $284,390Active3 beds 3 baths
$284,390Active3 beds 3 baths1664 Hallview Court, Kernersville, NC 27284
MLS# 1208857Listed by: DR HORTON - New
 $284,390Active3 beds 3 baths
$284,390Active3 beds 3 baths1668 Hallview Court, Kernersville, NC 27284
MLS# 1208858Listed by: DR HORTON - New
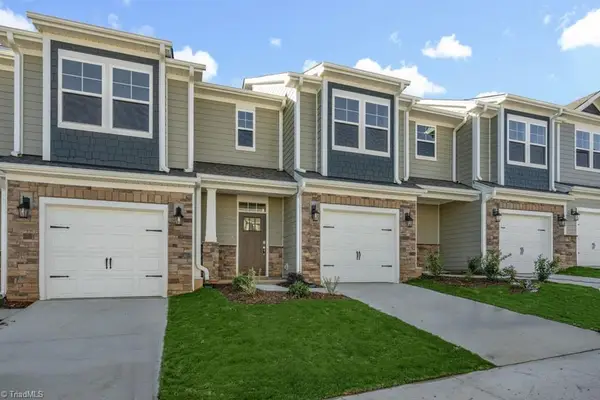 $279,390Active3 beds 3 baths
$279,390Active3 beds 3 baths1666 Hallview Court, Kernersville, NC 27284
MLS# 1208865Listed by: DR HORTON - New
 $298,390Active3 beds 3 baths
$298,390Active3 beds 3 baths1660 Hallview Court, Kernersville, NC 27284
MLS# 1208874Listed by: DR HORTON - New
 $298,390Active3 beds 3 baths
$298,390Active3 beds 3 baths1670 Hallview Court, Kernersville, NC 27284
MLS# 1208877Listed by: DR HORTON - New
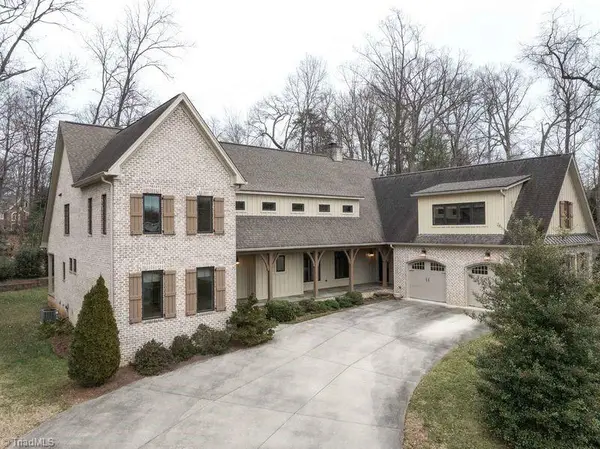 $799,900Active4 beds 4 baths
$799,900Active4 beds 4 baths423 Lagerfield Court, Kernersville, NC 27284
MLS# 1208827Listed by: RE/MAX PREFERRED PROPERTIES

