8810 Rudy Drive, Kernersville, NC 27284
Local realty services provided by:Better Homes and Gardens Real Estate Paracle
8810 Rudy Drive,Kernersville, NC 27284
$625,000
- 4 Beds
- 4 Baths
- - sq. ft.
- Single family
- Pending
Listed by: geraldine glavis
Office: howard hanna allen tate oak ridge commons
MLS#:1188637
Source:NC_TRIAD
Price summary
- Price:$625,000
- Monthly HOA dues:$37.5
About this home
Custom home in NW Guilford County - NW Schools! This stunning new build in Shiloh is designed with timeless charm & modern luxury- a perfect blend of style, space & function. The wrap-around front porch & elegant arched entrance leads into the airy layout filled w/natural light. The open-concept great room features a gas fireplace & flows into a breakfast area and dream kitchen w/central island, ss appliances, gas range, double-bowl farmhouse sink, & large pantry for effortless storage. There is a formal dining room & dedicated home office or 4th bedroom. The primary suite on main is a luxurious retreat, w/double vanities, free-standing soaking tub, & tiled shower. Two large bedrooms upstairs each w/a full bath. Huge walk-in attic for storage or room to expand. Enjoy tranquility on the covered back deck. Two car garage w/plenty of add'l parking on driveway. Located w/easy access to all The Triad has to offer!
Contact an agent
Home facts
- Year built:2025
- Listing ID #:1188637
- Added:201 day(s) ago
- Updated:February 11, 2026 at 11:22 AM
Rooms and interior
- Bedrooms:4
- Total bathrooms:4
- Full bathrooms:4
Heating and cooling
- Cooling:Ceiling Fan(s), Central Air
- Heating:Electric, Forced Air, Natural Gas
Structure and exterior
- Year built:2025
Schools
- High school:Northwest
- Middle school:Northwest Guilford
- Elementary school:Stokesdale
Utilities
- Water:Public
- Sewer:Septic Tank
Finances and disclosures
- Price:$625,000
- Tax amount:$33
New listings near 8810 Rudy Drive
- New
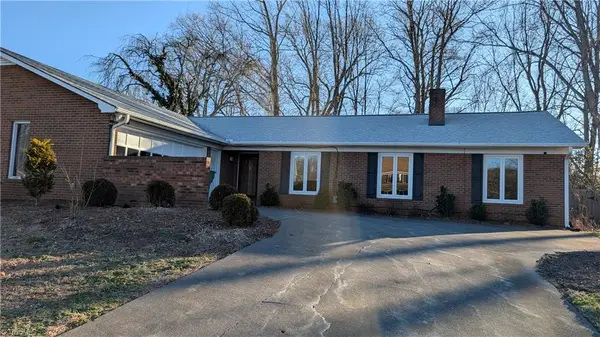 $379,900Active3 beds 2 baths
$379,900Active3 beds 2 baths812 Wood Dale Drive, Kernersville, NC 27284
MLS# 1208903Listed by: KELLER WILLIAMS REALTY - New
 $350,000Active4 beds 3 baths
$350,000Active4 beds 3 baths4760 Bell West Drive, Kernersville, NC 27284
MLS# 1208892Listed by: EXP REALTY - New
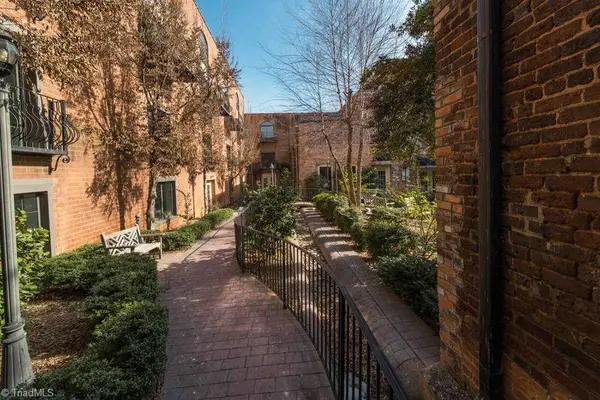 $369,000Active2 beds 3 baths
$369,000Active2 beds 3 baths210 N Main Street #378, Kernersville, NC 27284
MLS# 1208801Listed by: RE/MAX PREFERRED PROPERTIES - New
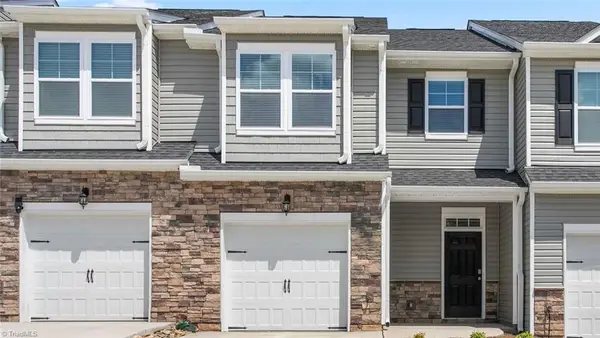 $284,390Active3 beds 3 baths
$284,390Active3 beds 3 baths1662 Hallview Court, Kernersville, NC 27284
MLS# 1208856Listed by: DR HORTON - New
 $284,390Active3 beds 3 baths
$284,390Active3 beds 3 baths1664 Hallview Court, Kernersville, NC 27284
MLS# 1208857Listed by: DR HORTON - New
 $284,390Active3 beds 3 baths
$284,390Active3 beds 3 baths1668 Hallview Court, Kernersville, NC 27284
MLS# 1208858Listed by: DR HORTON - New
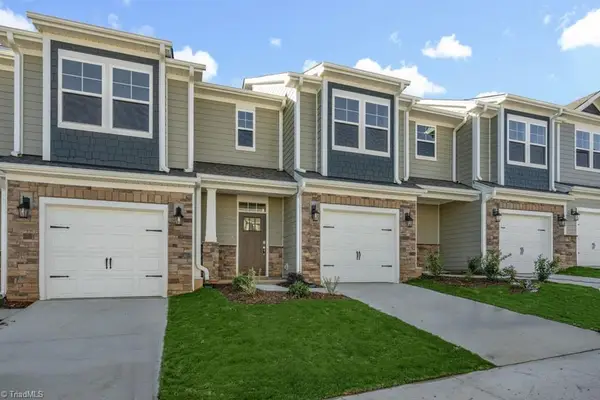 $279,390Active3 beds 3 baths
$279,390Active3 beds 3 baths1666 Hallview Court, Kernersville, NC 27284
MLS# 1208865Listed by: DR HORTON - New
 $298,390Active3 beds 3 baths
$298,390Active3 beds 3 baths1660 Hallview Court, Kernersville, NC 27284
MLS# 1208874Listed by: DR HORTON - New
 $298,390Active3 beds 3 baths
$298,390Active3 beds 3 baths1670 Hallview Court, Kernersville, NC 27284
MLS# 1208877Listed by: DR HORTON - New
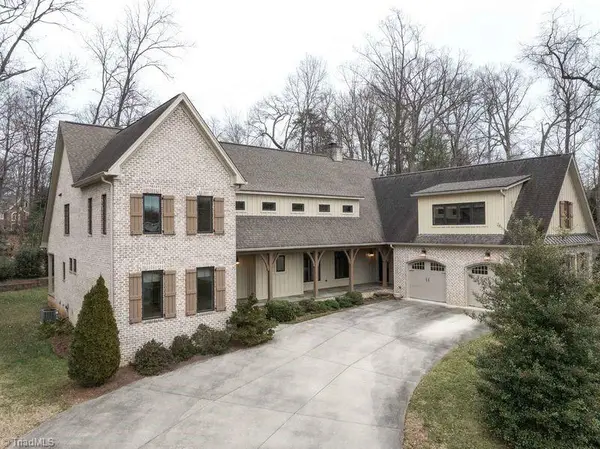 $799,900Active4 beds 4 baths
$799,900Active4 beds 4 baths423 Lagerfield Court, Kernersville, NC 27284
MLS# 1208827Listed by: RE/MAX PREFERRED PROPERTIES

