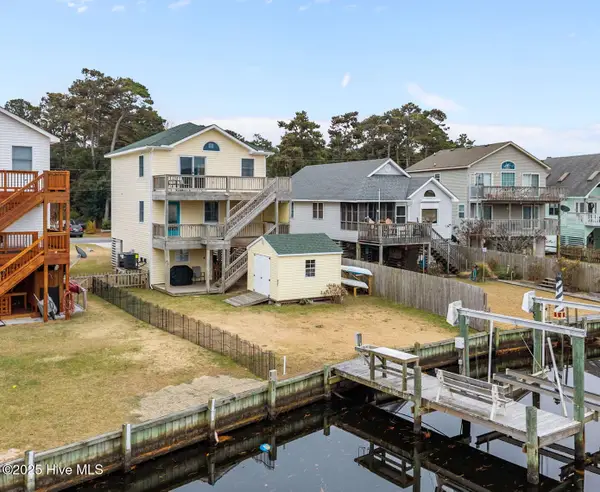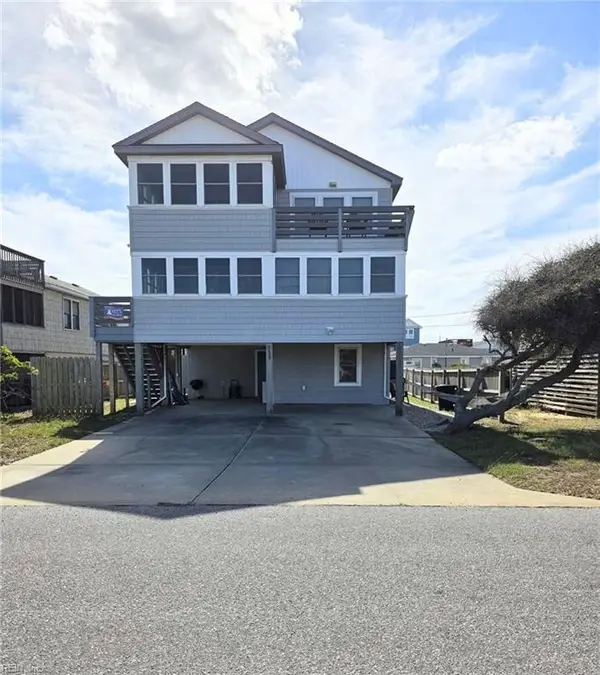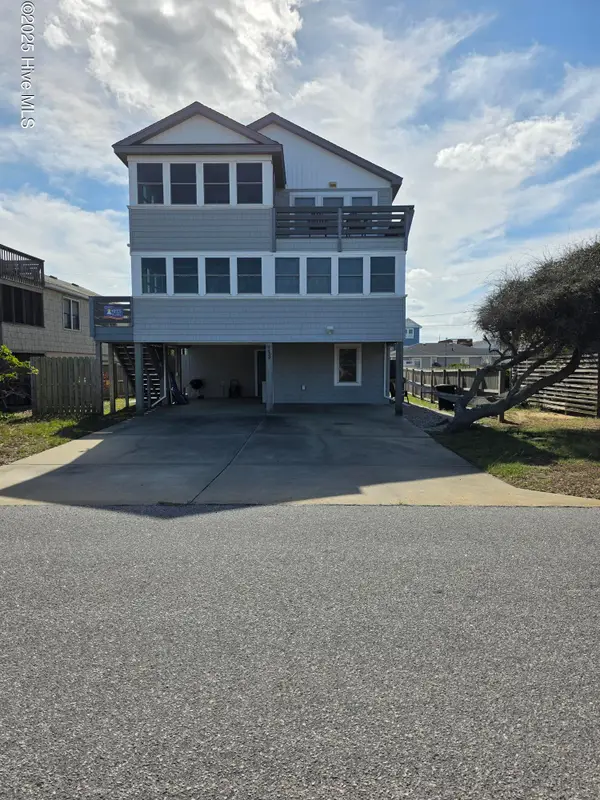500 W Eden Street, Kill Devil Hills, NC 27948
Local realty services provided by:Better Homes and Gardens Real Estate Lifestyle Property Partners
Listed by: brian mcintyre
Office: capital center llc.
MLS#:100540261
Source:NC_CCAR
Price summary
- Price:$699,900
- Price per sq. ft.:$382.67
About this home
Set between the ocean breeze and soundside sunsets, this 2019 built home combines modern coastal design with low-maintenance living and strong income potential. With over $37,000 already booked for 2025, it offers true versatility as a primary residence, vacation home, or investment property. The layout provides privacy and flexibility for owners and guests alike. The open main level features vaulted ceilings and an abundance of windows that fill the space with natural light. The kitchen blends seamlessly into the living area, setting the tone with clean design, granite counters, stainless appliances, and crisp shaker cabinetry. An open dining area ties it all together, creating a comfortable central hub for gathering. LVP flooring and recessed lighting carry throughout, giving the home a clean, contemporary coastal feel. Each bedroom is positioned near a full bath, including a tiled walk-in shower in the primary suite. The ground level adds even more flexibility with a guest space, full bath, and kitchenette, ideal for extended stays or additional income potential. Outside, the front deck catches afternoon breezes, while the covered patio, outdoor shower, and powered workshop keep gear and sand under control. Low-maintenance landscaping and solid construction make ownership easy. Close to beach access, Avalon Pier, restaurants, and shops, this home captures the OBX blend of comfort, durability, and return potential.
Contact an agent
Home facts
- Year built:2019
- Listing ID #:100540261
- Added:52 day(s) ago
- Updated:December 30, 2025 at 11:12 AM
Rooms and interior
- Bedrooms:3
- Total bathrooms:3
- Full bathrooms:3
- Living area:1,829 sq. ft.
Heating and cooling
- Cooling:Central Air, Zoned
- Heating:Electric, Heat Pump, Heating, Zoned
Structure and exterior
- Roof:Architectural Shingle
- Year built:2019
- Building area:1,829 sq. ft.
- Lot area:0.12 Acres
Schools
- High school:First Flight High School
- Middle school:First Flight Middle School
- Elementary school:Nags Head Elementary School
Utilities
- Water:County Water, Water Connected
Finances and disclosures
- Price:$699,900
- Price per sq. ft.:$382.67
New listings near 500 W Eden Street
- New
 $690,000Active3 beds 3 baths1,560 sq. ft.
$690,000Active3 beds 3 baths1,560 sq. ft.422 Harbour View Drive, Kill Devil Hills, NC 27948
MLS# 100546627Listed by: LIME ROCK REALTY  $340,000Active0.4 Acres
$340,000Active0.4 Acres164 Shingle Landing Lane, Kill Devil Hills, NC 27948
MLS# 100545411Listed by: A BETTER WAY REALTY, INC. $1,095,000Active5 beds 5 baths3,531 sq. ft.
$1,095,000Active5 beds 5 baths3,531 sq. ft.125 Tower Lane, Kill Devil Hills, NC 27948
MLS# 100544498Listed by: COASTAL TOWNE REALTY $464,000Active4 beds 3 baths1,736 sq. ft.
$464,000Active4 beds 3 baths1,736 sq. ft.106 William Tryon Court, Kill Devil Hills, NC 27948
MLS# 100543318Listed by: LIVE OAK REALTY $1,050,000Active4 beds 6 baths2,420 sq. ft.
$1,050,000Active4 beds 6 baths2,420 sq. ft.206 E Palmetto Street, Kill Devil Hills, NC 27948
MLS# 100539616Listed by: BERKSHIRE HATHAWAY HOMESERVICES RW TOWNE REALTY/GREENBRIER $915,000Active4 beds 4 baths2,328 sq. ft.
$915,000Active4 beds 4 baths2,328 sq. ft.113 E Aviation Avenue, Kill Devil Hills, NC 27948
MLS# 10607732Listed by: BHHS RW Towne Realty $915,000Active4 beds 4 baths2,328 sq. ft.
$915,000Active4 beds 4 baths2,328 sq. ft.113 E Aviation Avenue #19, Kill Devil Hills, NC 27948
MLS# 100538030Listed by: BERKSHIRE HATHAWAY HOMESERVICES RW TOWNE REALTY/GREENBRIER $599,900Active3 beds 3 baths1,511 sq. ft.
$599,900Active3 beds 3 baths1,511 sq. ft.1208 Swan Street #Unit 1, Kill Devil Hills, NC 27948
MLS# 100534841Listed by: SUN REALTY OF NAGS HEAD/HARBIN $439,900Active3 beds 2 baths1,324 sq. ft.
$439,900Active3 beds 2 baths1,324 sq. ft.105 W Avalon Drive, Kill Devil Hills, NC 27948
MLS# 100531660Listed by: CENTURY 21 NACHMAN
