121 Preston Oaks Drive, King, NC 27021
Local realty services provided by:Better Homes and Gardens Real Estate Paracle
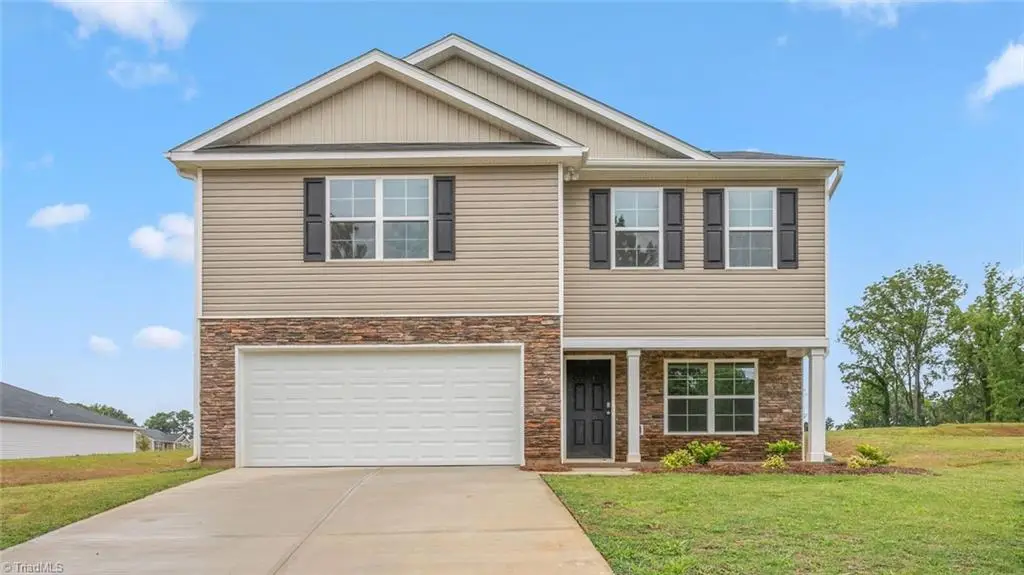
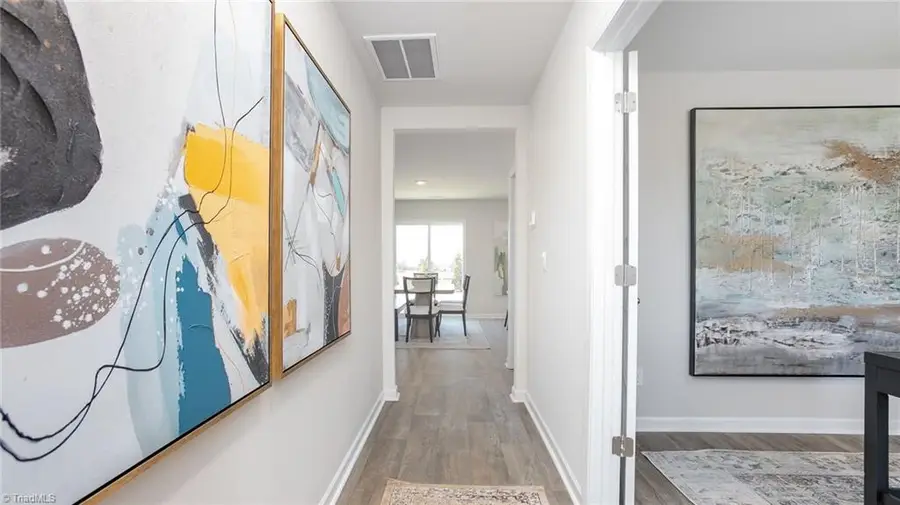

121 Preston Oaks Drive,King, NC 27021
$319,000
- 3 Beds
- 3 Baths
- - sq. ft.
- Single family
- Active
Listed by:elizabeth ward
Office:dr horton
MLS#:1165818
Source:NC_TRIAD
Price summary
- Price:$319,000
- Monthly HOA dues:$68
About this home
The Penwell is one of our two-story floorplans featured at Preston Oaks in King, NC. It offers 3 bedrooms, 2.5 bathrooms, 2,164 sq. ft. of living space, and a 2-car garage. Upon entering the home, you’ll be greeted by an inviting foyer which leads you past a flex or office space leading into the center of the home. At the heart of the home is a spacious living room that blends with the kitchen and breakfast area, creating an expansive and airy feel. The kitchen is well-equipped with a walk-in pantry, stainless steel appliances, and functional kitchen island, overlooking the living room, perfect for cooking and entertaining. On the second floor, find a loft that offers a flexible space for use. The primary bedroom is on the second floor and features a large walk-in closet off of the bathroom that boasts a walk-in shower, dual vanity, and water closet for ultimate privacy. The additional two bedrooms upstairs have easy access to a full bathroom. Call to make your appointment today!!
Contact an agent
Home facts
- Year built:2024
- Listing Id #:1165818
- Added:231 day(s) ago
- Updated:August 14, 2025 at 08:49 PM
Rooms and interior
- Bedrooms:3
- Total bathrooms:3
- Full bathrooms:2
- Half bathrooms:1
Heating and cooling
- Cooling:Zoned
- Heating:Electric, Zoned
Structure and exterior
- Year built:2024
Schools
- High school:West Stokes
- Middle school:Chestnut Grove
- Elementary school:King
Utilities
- Water:Public
- Sewer:Public Sewer
Finances and disclosures
- Price:$319,000
New listings near 121 Preston Oaks Drive
- New
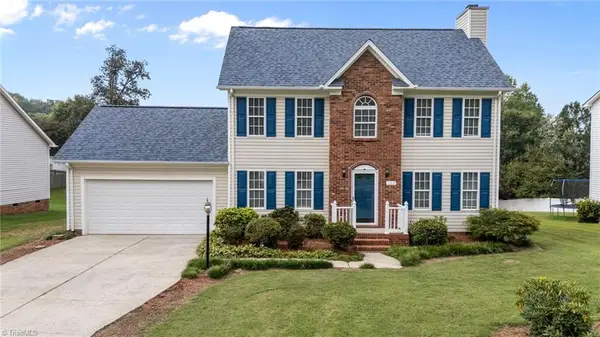 $330,000Active3 beds 3 baths
$330,000Active3 beds 3 baths117 Northridge Drive, King, NC 27021
MLS# 1190899Listed by: KELLER WILLIAMS REALTY ELITE - New
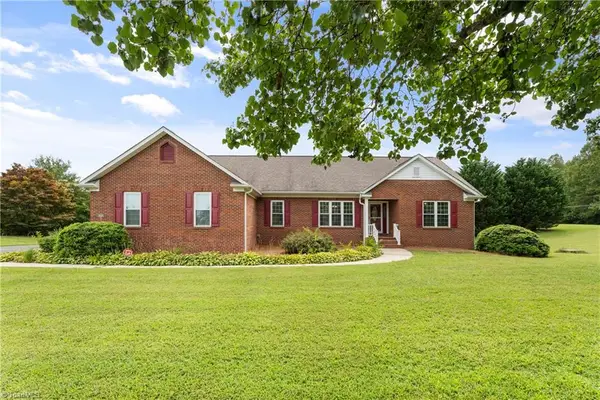 $350,000Active3 beds 2 baths
$350,000Active3 beds 2 baths2531 Slate Road, King, NC 27021
MLS# 1190733Listed by: BERKSHIRE HATHAWAY HOMESERVICES CAROLINAS REALTY - New
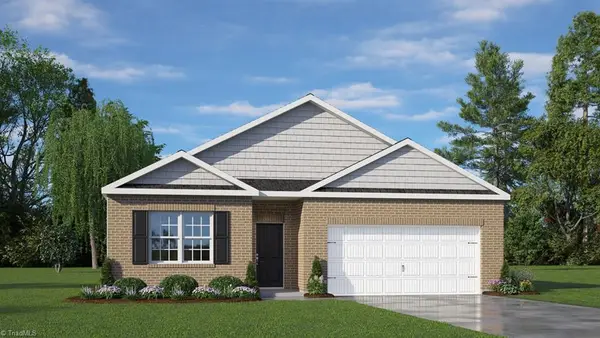 $337,990Active4 beds 2 baths
$337,990Active4 beds 2 baths224 Maverick Trail Drive, King, NC 27021
MLS# 1190938Listed by: DR HORTON - New
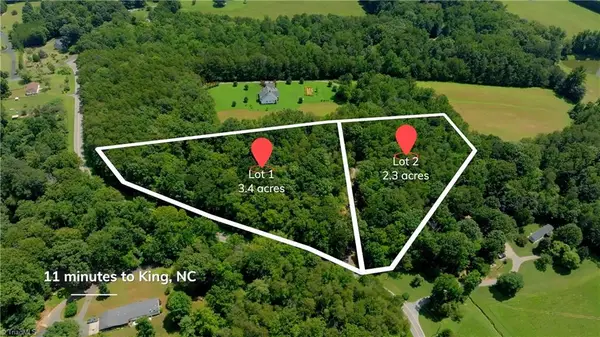 $79,900Active-- Acres
$79,900Active-- Acres1506 Johnson Road, King, NC 27021
MLS# 1190813Listed by: SHIPLEY CO LLC - New
 $79,900Active-- Acres
$79,900Active-- Acres1508 Johnson Road, King, NC 27021
MLS# 1190819Listed by: SHIPLEY CO LLC - New
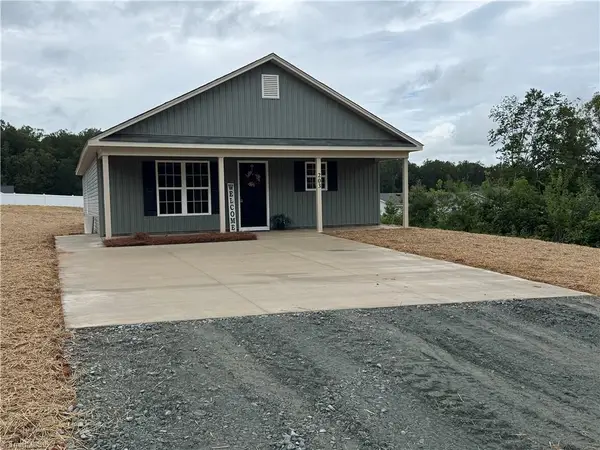 $299,900Active3 beds 2 baths
$299,900Active3 beds 2 baths203 Star View Drive, King, NC 27021
MLS# 1190796Listed by: ANN CHILTON REALTY, INC. - New
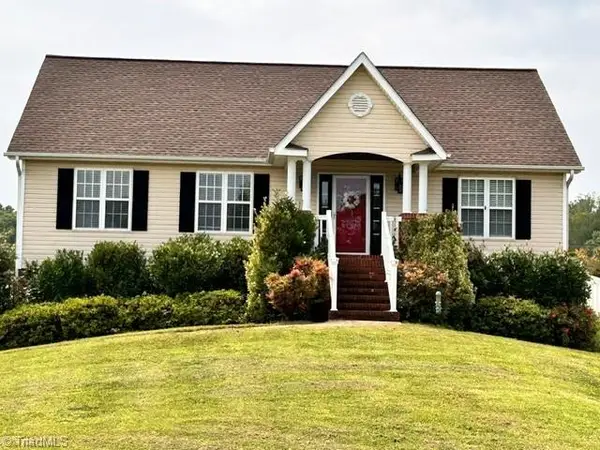 $328,000Active3 beds 3 baths
$328,000Active3 beds 3 baths1120 Sterling Pointe Drive, King, NC 27021
MLS# 1190719Listed by: ROGERS REALTY & AUCTION CO., INC. 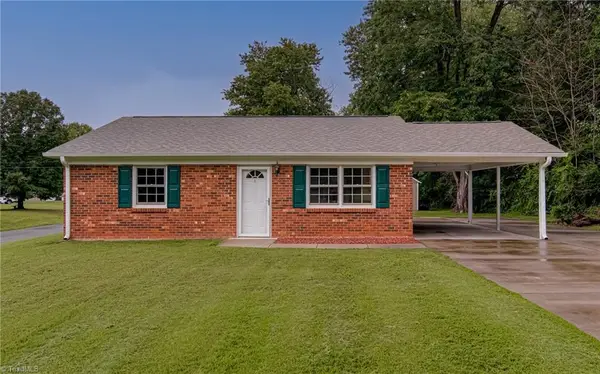 $224,900Pending3 beds 2 baths
$224,900Pending3 beds 2 baths301 Redwood Bend, King, NC 27021
MLS# 1190507Listed by: KELLER WILLIAMS REALTY ELITE- New
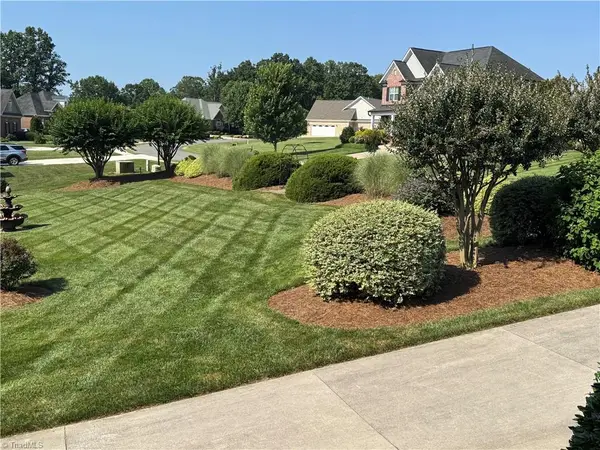 $65,000Active-- Acres
$65,000Active-- Acres0 Glen Brooke Lane, King, NC 27021
MLS# 1190552Listed by: ANN CHILTON REALTY, INC.  $614,130Pending3 beds 3 baths
$614,130Pending3 beds 3 baths301 Grandworth Way, King, NC 27021
MLS# 1190472Listed by: BANNER TEAM PROPERTIES BROKERED BY EXP REALTY

