1201 Sutton Drive, Kinston, NC 28501
Local realty services provided by:Better Homes and Gardens Real Estate Elliott Coastal Living
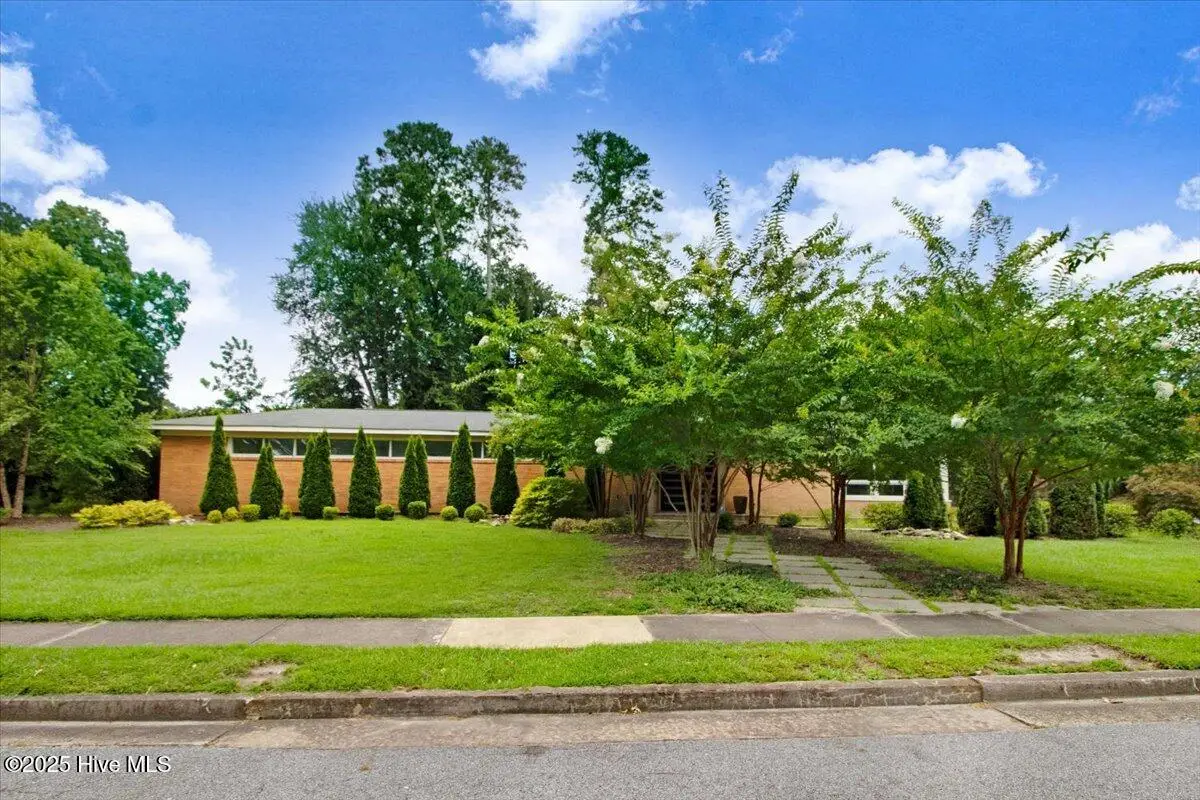
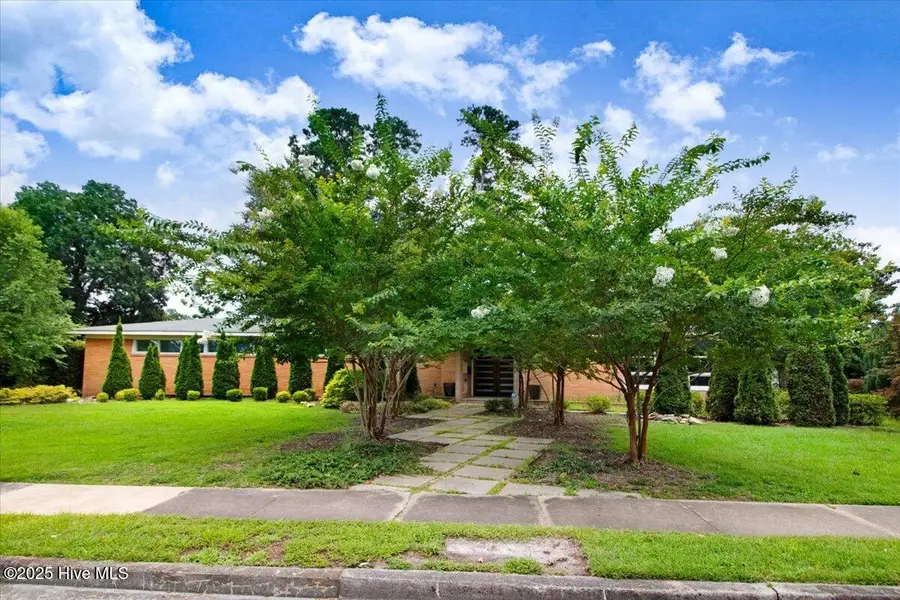
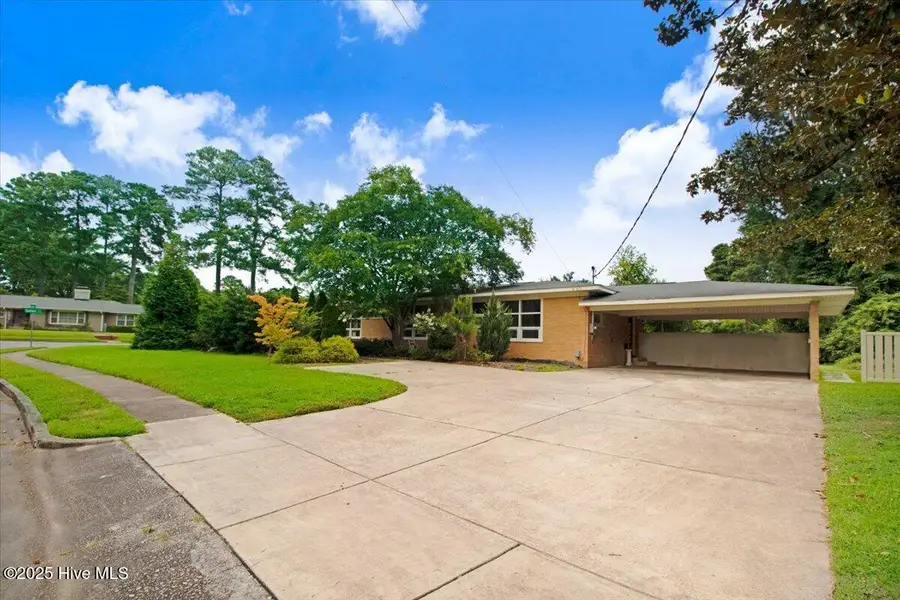
Listed by:matthew pollock
Office:nathan perry realty llc.
MLS#:100518781
Source:NC_CCAR
Price summary
- Price:$374,900
- Price per sq. ft.:$119.55
About this home
Stunning Mid-Century Modern Home in Kinston Awaits! Nestled on a half-acre, corner lot in Kinston, this exquisite custom-built home is an exceptional blend of mid-century modern architecture and contemporary style, designed by the well-known local architect John J. Rowland, who also designed Grainger Stadium, Lenoir County Courthouse and other mid-century modern homes in Kinston. This unique residence provides a perfect balance for both relaxation and entertainment, making it stand out on its own. Embrace the essence of open-concept living in this 4-bed, 3-bath home, where clean lines and a seamless layout create an inviting atmosphere. The expansive living room, dining area, and kitchen flow effortlessly into one another, fostering a sense of togetherness and spaciousness. Large windows are a hallmark of this stunning property, pouring natural light into the home and creating a beautiful connection between indoor and outdoor living. The heart of the home is the updated kitchen which boasts granite countertops, updated appliances, stylish lighting and sleek cabinetry, perfect hosting lavish dinner parties or preparing a quiet meal. Beautiful hardwood floors grace most of the home and the double-sided fireplace creates an inviting focal point, ideal for cozy gatherings during cooler evenings. The updated ensuite master bathroom provides a spacious walk-in shower with multiple shower heads and a stand-alone tub to soak in after a long day. Step outside and experience the attractive landscaping and hardscapes, ideal for entertaining or relaxing amidst nature. This home features a two-car carport with built-in storage cabinets, ensuring that your belongings remain organized and easily accessible. Just a short walk from the Kinston Country Club and minutes from shopping, dining and recreation. Located conveniently between the Triangle and the Crystal Coast, you're not far from the state capital or beautiful beaches. Schedule your showing today!
Contact an agent
Home facts
- Year built:1955
- Listing Id #:100518781
- Added:33 day(s) ago
- Updated:July 30, 2025 at 07:40 AM
Rooms and interior
- Bedrooms:4
- Total bathrooms:3
- Full bathrooms:3
- Living area:3,136 sq. ft.
Heating and cooling
- Cooling:Central Air
- Heating:Electric, Gas Pack, Heating, Natural Gas
Structure and exterior
- Roof:Shingle
- Year built:1955
- Building area:3,136 sq. ft.
- Lot area:0.5 Acres
Schools
- High school:Kinston
- Middle school:Rochelle
- Elementary school:Northwest Elementary School
Utilities
- Water:Municipal Water Available, Water Connected
- Sewer:Sewer Connected
Finances and disclosures
- Price:$374,900
- Price per sq. ft.:$119.55
- Tax amount:$2,881 (2024)
New listings near 1201 Sutton Drive
- New
 $65,000Active3 beds 2 baths1,656 sq. ft.
$65,000Active3 beds 2 baths1,656 sq. ft.2307 Carey Road, Kinston, NC 28504
MLS# 100524973Listed by: EVANS PROPERTIES - New
 $255,000Active3 beds 3 baths2,432 sq. ft.
$255,000Active3 beds 3 baths2,432 sq. ft.2903 Tacoma Drive, Kinston, NC 28504
MLS# 100524653Listed by: TYRE REALTY GROUP INC. - New
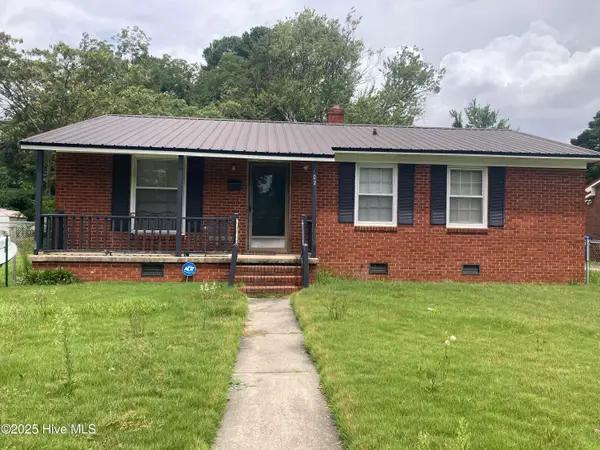 $88,000Active3 beds 2 baths1,064 sq. ft.
$88,000Active3 beds 2 baths1,064 sq. ft.402 Marcella Drive, Kinston, NC 28501
MLS# 100524510Listed by: NATHAN PERRY REALTY LLC - New
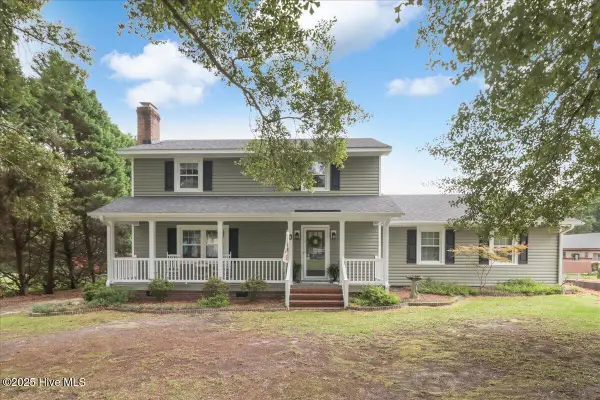 $295,000Active3 beds 3 baths1,730 sq. ft.
$295,000Active3 beds 3 baths1,730 sq. ft.2683 Stokes Circle, Kinston, NC 28504
MLS# 100524432Listed by: NATHAN PERRY REALTY LLC - New
 $179,900Active3 beds 1 baths1,217 sq. ft.
$179,900Active3 beds 1 baths1,217 sq. ft.2402 Carey Road, Kinston, NC 28504
MLS# 100524421Listed by: RE/MAX ELITE REALTY GROUP - New
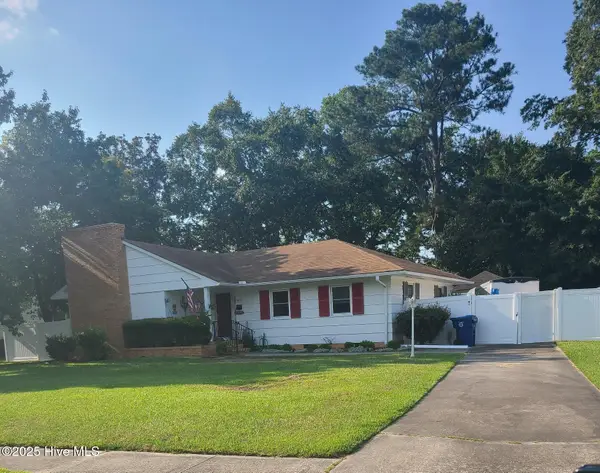 $205,000Active4 beds 2 baths1,648 sq. ft.
$205,000Active4 beds 2 baths1,648 sq. ft.909 Cameron Drive, Kinston, NC 28501
MLS# 100524332Listed by: HOMECOIN.COM - New
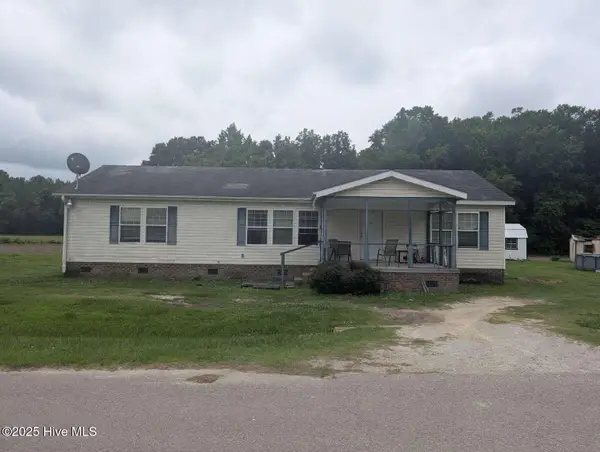 $190,000Active3 beds 2 baths1,620 sq. ft.
$190,000Active3 beds 2 baths1,620 sq. ft.2928 Lemuel Dawson Road, Kinston, NC 28501
MLS# 100524179Listed by: HOMEZU - New
 $169,900Active3 beds 1 baths1,236 sq. ft.
$169,900Active3 beds 1 baths1,236 sq. ft.1502 Queens Road, Kinston, NC 28501
MLS# 100524165Listed by: LEGACY BUILDER, LLC - New
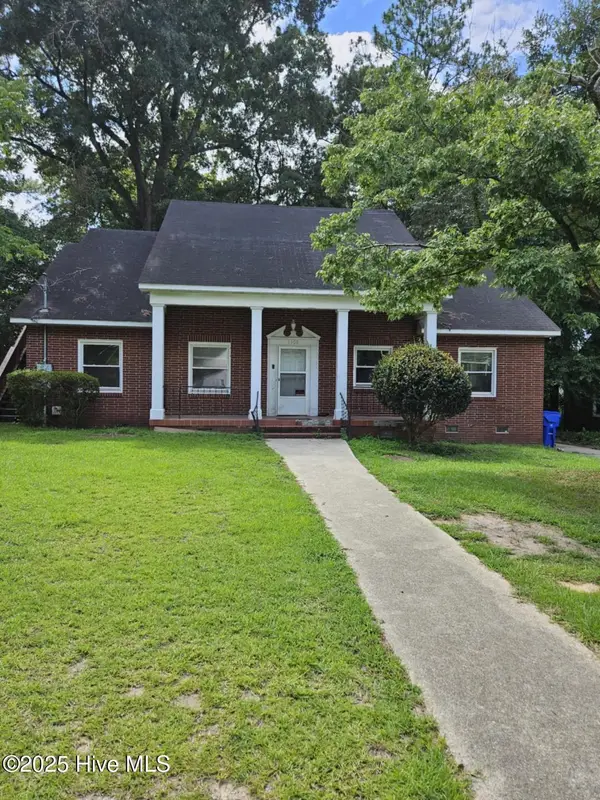 $119,000Active4 beds 4 baths2,610 sq. ft.
$119,000Active4 beds 4 baths2,610 sq. ft.1308 N Independence Street, Kinston, NC 28501
MLS# 100524174Listed by: HEARTLAND REALTY - New
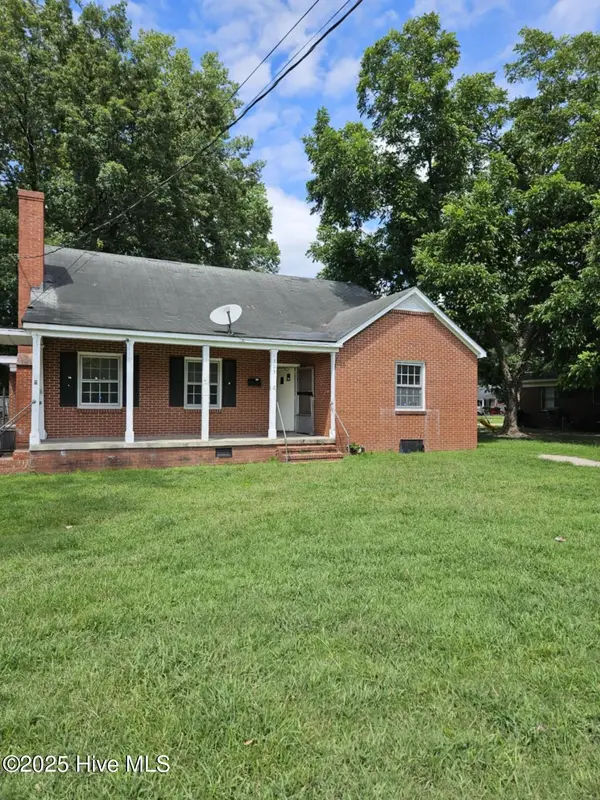 $99,000Active3 beds 2 baths1,768 sq. ft.
$99,000Active3 beds 2 baths1,768 sq. ft.1303 W Washington Avenue, Kinston, NC 28504
MLS# 100524177Listed by: HEARTLAND REALTY
