1562 Patterson Road, Kinston, NC 28504
Local realty services provided by:Better Homes and Gardens Real Estate Paracle
1562 Patterson Road,Kinston, NC 28504
$252,400
- 3 Beds
- 2 Baths
- 1,291 sq. ft.
- Single family
- Pending
Upcoming open houses
- Tue, Dec 3010:00 am - 11:00 am
Listed by: marsha house
Office: exp realty, llc. - c
MLS#:10128818
Source:RD
Price summary
- Price:$252,400
- Price per sq. ft.:$195.51
About this home
$10,000 BUILDER INCENTIVE!
Welcome to the RIVERSTONE B PLAN! This beautiful NEW CONSTRUCTION HOME offers a prime location close to major employers, shopping, and local dining. With approximately 1,291 SQ. FT., this thoughtfully designed layout features 3 BEDROOMS and 2 BATHROOMS, delivering a comfortable and modern living experience.
The OWNER'S SUITE includes a WALK-IN CLOSET, DOUBLE GRANITE VANITIES, and a WALK-IN SHOWER. The bright QUARTZ ISLAND KITCHEN opens to a SPACIOUS LIVING ROOM and dining area, perfect for entertaining or everyday living, and showcases STAINLESS STEEL APPLIANCES, a TILE BACKSPLASH, SOFT-CLOSE CABINETS & DRAWERS, and LVP FLOORING THROUGHOUT THE MAIN LIVING AREAS.
Additional highlights include a TWO-CAR GARAGE, COVERED FRONT AND BACK PORCHES, an UPGRADED SCREENED-IN BACK PORCH, and a SEPARATE LAUNDRY ROOM. Two well-sized guest bedrooms share a hall bath with a linen closet, completing this inviting and functional design.
Enjoy a PRIVATE LOT WITH NO HOA and easy access to GREENVILLE, NEW BERN, GOLDSBORO & JACKSONVILLE, making this an ideal location for commuting or weekend travel.
Make your next move, your best move!
Contact an agent
Home facts
- Year built:2025
- Listing ID #:10128818
- Added:63 day(s) ago
- Updated:December 23, 2025 at 09:24 PM
Rooms and interior
- Bedrooms:3
- Total bathrooms:2
- Full bathrooms:2
- Living area:1,291 sq. ft.
Heating and cooling
- Cooling:Ceiling Fan(s), Central Air, Heat Pump
- Heating:Fireplace(s), Heat Pump
Structure and exterior
- Roof:Shingle
- Year built:2025
- Building area:1,291 sq. ft.
- Lot area:0.49 Acres
Schools
- High school:Lenoir County Public Schools
- Middle school:Lenoir County Public Schools
- Elementary school:Lenoir County Public Schools
Utilities
- Water:Public
- Sewer:Septic Tank
Finances and disclosures
- Price:$252,400
- Price per sq. ft.:$195.51
- Tax amount:$93
New listings near 1562 Patterson Road
- New
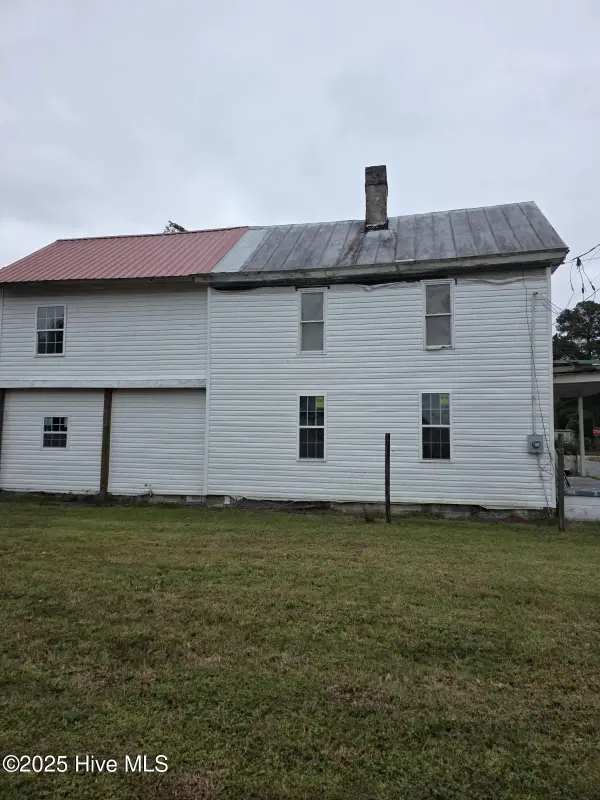 $94,900Active3 beds 2 baths
$94,900Active3 beds 2 baths510 Thompson Street, Kinston, NC 28501
MLS# 100546027Listed by: COLLECTIVE REALTY LLC - New
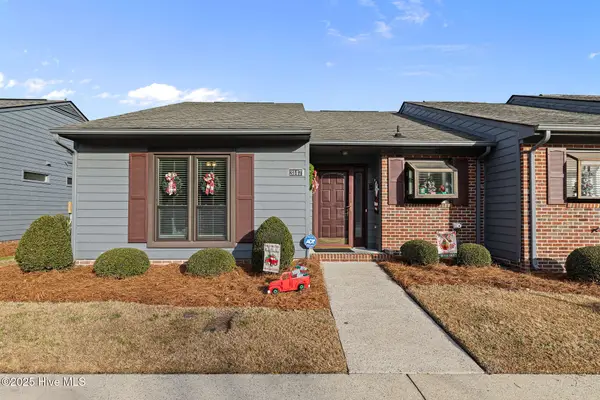 $179,000Active2 beds 2 baths1,450 sq. ft.
$179,000Active2 beds 2 baths1,450 sq. ft.3147 Fox Run Drive, Kinston, NC 28504
MLS# 100545923Listed by: WILKINS & LANCASTER REALTY, LLC - New
 $469,000Active3 beds 3 baths3,358 sq. ft.
$469,000Active3 beds 3 baths3,358 sq. ft.2111 Hunt Hill Place, Kinston, NC 28504
MLS# 100545764Listed by: BERKSHIRE HATHAWAY HOMESERVICES PRIME PROPERTIES - New
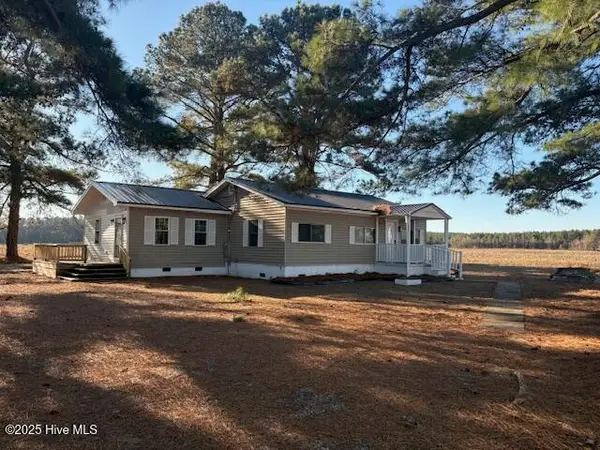 $219,900Active3 beds 2 baths1,405 sq. ft.
$219,900Active3 beds 2 baths1,405 sq. ft.4708 Levi Sutton Lane, Kinston, NC 28504
MLS# 100545577Listed by: CONWAY & COMPANY, INC. - New
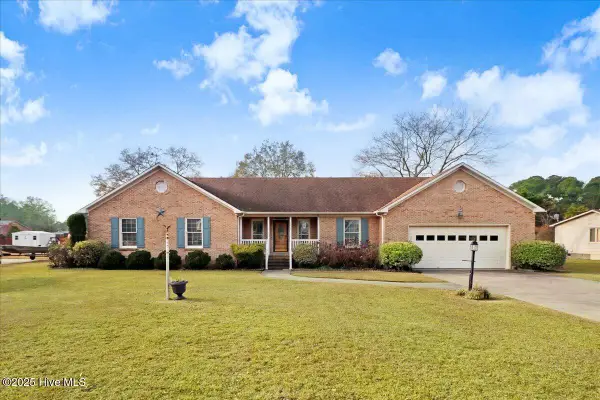 $280,000Active3 beds 2 baths1,936 sq. ft.
$280,000Active3 beds 2 baths1,936 sq. ft.2660 Saint John Circle, Kinston, NC 28504
MLS# 100545323Listed by: PORT CITY REAL ESTATE GROUP LLC 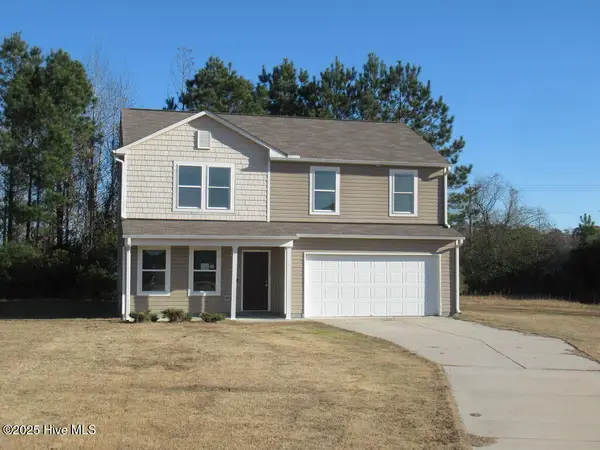 $227,000Pending4 beds 3 baths1,869 sq. ft.
$227,000Pending4 beds 3 baths1,869 sq. ft.2100 Deerwood Lane, Kinston, NC 28504
MLS# 100545057Listed by: SELECTIVE HOMES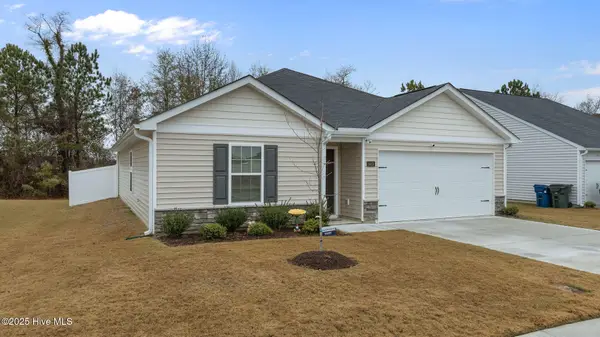 $270,000Active3 beds 2 baths1,497 sq. ft.
$270,000Active3 beds 2 baths1,497 sq. ft.1423 N Wilshire Court, Kinston, NC 28504
MLS# 100545023Listed by: DOWN HOME REALTY AND PROPERTY MANAGEMENT, LLC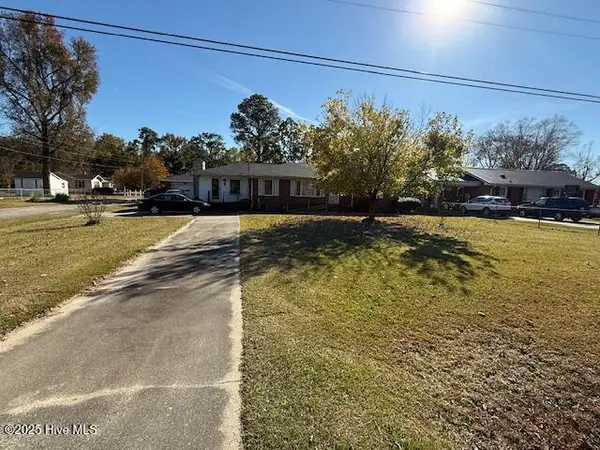 $147,500Active3 beds 2 baths1,602 sq. ft.
$147,500Active3 beds 2 baths1,602 sq. ft.563 Tyree Road, Kinston, NC 28504
MLS# 100544530Listed by: EAST COAST PROPERTIES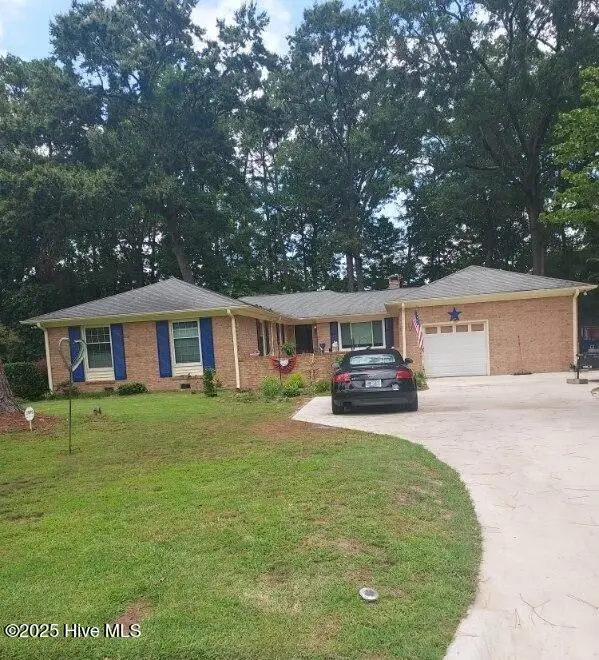 $235,000Pending4 beds 3 baths2,508 sq. ft.
$235,000Pending4 beds 3 baths2,508 sq. ft.2100 Emerson Road, Kinston, NC 28504
MLS# 100544359Listed by: UNITED REAL ESTATE EAST CAROLINA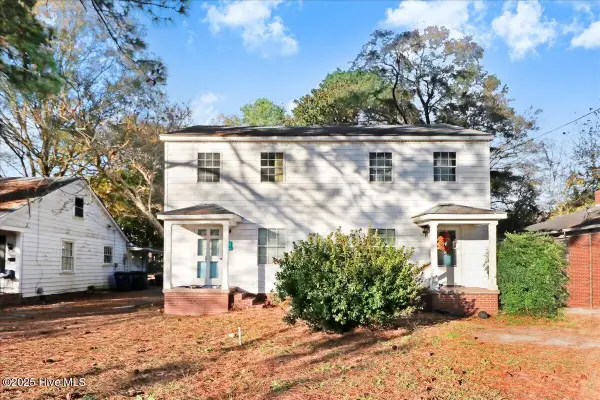 $85,000Active6 beds 2 baths1,792 sq. ft.
$85,000Active6 beds 2 baths1,792 sq. ft.1605 Waverly Avenue, Kinston, NC 28504
MLS# 100544255Listed by: LOGOS FAMILY REALTY, LLC
