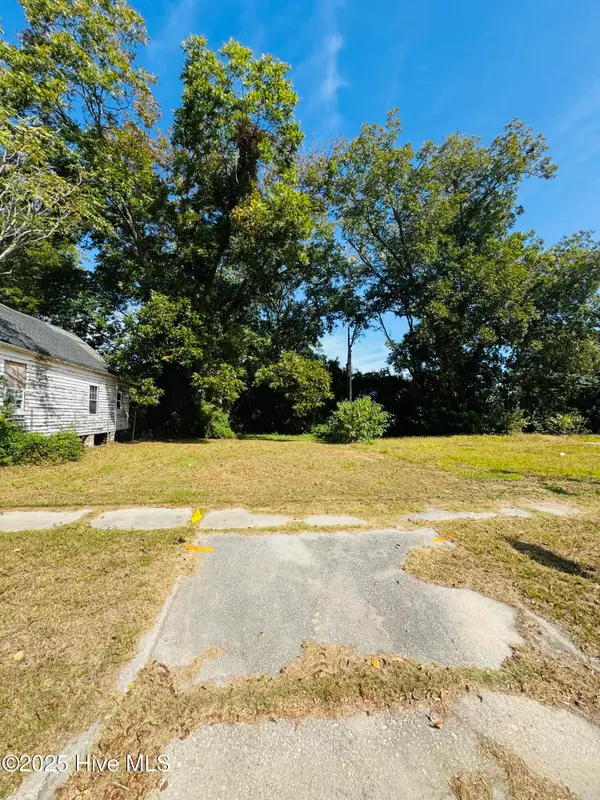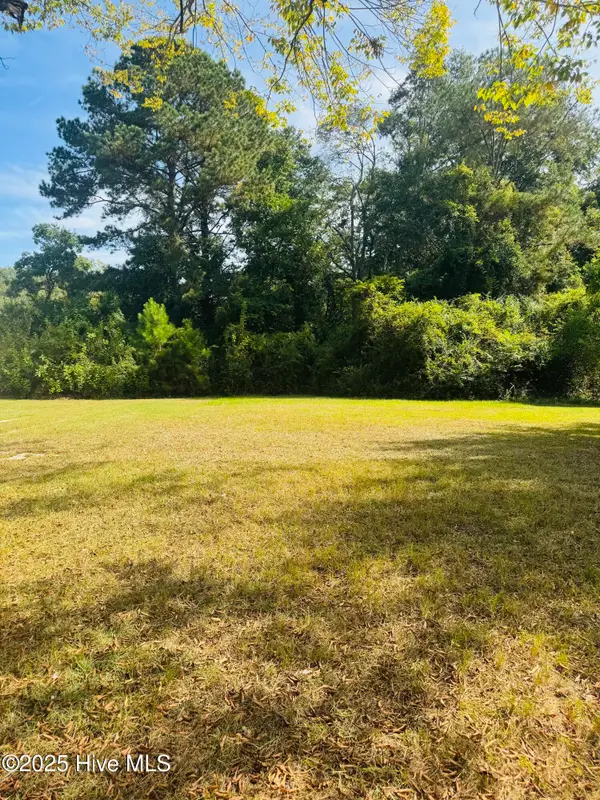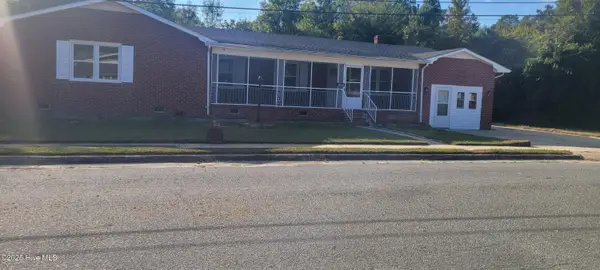1582 Patterson Road, Kinston, NC 28504
Local realty services provided by:Better Homes and Gardens Real Estate Elliott Coastal Living
1582 Patterson Road,Kinston, NC 28504
$242,900
- 3 Beds
- 2 Baths
- 1,300 sq. ft.
- Single family
- Pending
Listed by:beth hines
Office:re/max southland realty ii
MLS#:100498458
Source:NC_CCAR
Price summary
- Price:$242,900
- Price per sq. ft.:$186.85
About this home
Ask about $10,000 Builder Concession!
New construction in a prime location—just minutes from Goldsboro, Kinston, and Deep Run, with easy access to US-70, NC-11, and Seymour Johnson Air Force Base. This thoughtfully designed Somerset Plan offers three spacious bedrooms and two full baths. The open-concept living area flows seamlessly into the dining space and a beautiful kitchen featuring GRANITE COUNTERTOPS, a large ISLAND, STAINLESS STEEL APPLIANCES, a PANTRY, TILE BACKSPLASH and generous CABINET STORAGE.
The owner's suite boasts a WALK-IN CLOSET, DUAL VANITY, and a WALK-IN SHOWER for a luxurious retreat. Enjoy the comfort of a cozy LIVING ROOM, perfect for relaxing evenings. Additional highlights include a spacious LAUNDRY ROOM WITH CABINET STORAGE, a ONE-CAR GARAGE, and both a COVERED FRONT PORCH and COVERED REAR PORCH for year-round enjoyment.
This charming new home community is also convenient to UNC Health Lenoir, Wayne Memorial Hospital, and local employers, making it an ideal choice for both comfort and convenience. Schedule your private tour today—this is one you don't want to miss!
*** Please note: A 3D tour is attached to the listing. Colors and finishes may vary.
Contact an agent
Home facts
- Year built:2025
- Listing ID #:100498458
- Added:179 day(s) ago
- Updated:September 29, 2025 at 07:46 AM
Rooms and interior
- Bedrooms:3
- Total bathrooms:2
- Full bathrooms:2
- Living area:1,300 sq. ft.
Heating and cooling
- Cooling:Central Air
- Heating:Electric, Heat Pump, Heating
Structure and exterior
- Roof:Shingle
- Year built:2025
- Building area:1,300 sq. ft.
- Lot area:0.48 Acres
Schools
- High school:South Lenior
- Middle school:Woodington
- Elementary school:Southwood
Finances and disclosures
- Price:$242,900
- Price per sq. ft.:$186.85
New listings near 1582 Patterson Road
- New
 $40,000Active1.88 Acres
$40,000Active1.88 AcresLot 8 Whaley Road, Kinston, NC 28501
MLS# 100532979Listed by: REALTY WORLD SOUTHLAND SOUTHLAND - New
 $40,000Active1.56 Acres
$40,000Active1.56 AcresLot 11 Whaley Road, Kinston, NC 28501
MLS# 100532998Listed by: REALTY WORLD SOUTHLAND SOUTHLAND - New
 $40,000Active1.64 Acres
$40,000Active1.64 Acres950 Whaley Road, Kinston, NC 28501
MLS# 100532945Listed by: REALTY WORLD SOUTHLAND SOUTHLAND - New
 $40,000Active1.83 Acres
$40,000Active1.83 Acres938 Whaley Road, Kinston, NC 28501
MLS# 100532946Listed by: REALTY WORLD SOUTHLAND SOUTHLAND - New
 $40,000Active1.67 Acres
$40,000Active1.67 Acres926 Whaley Road, Kinston, NC 28501
MLS# 100532959Listed by: REALTY WORLD SOUTHLAND SOUTHLAND - New
 $42,000Active2.13 Acres
$42,000Active2.13 AcresLot 6 Whaley Road, Kinston, NC 28501
MLS# 100532965Listed by: REALTY WORLD SOUTHLAND SOUTHLAND - New
 $65,000Active5.75 Acres
$65,000Active5.75 AcresLot 7 Whaley Road, Kinston, NC 28501
MLS# 100532973Listed by: REALTY WORLD SOUTHLAND SOUTHLAND - New
 $8,000Active0.1 Acres
$8,000Active0.1 Acres316 E Bright Street, Kinston, NC 28504
MLS# 100532026Listed by: UNITED REAL ESTATE EAST CAROLINA - New
 $18,000Active0.26 Acres
$18,000Active0.26 Acres1515 Charlotte Avenue, Kinston, NC 28501
MLS# 100532055Listed by: UNITED REAL ESTATE EAST CAROLINA  $224,000Pending4 beds 3 baths2,208 sq. ft.
$224,000Pending4 beds 3 baths2,208 sq. ft.102 N Cypress Street, Kinston, NC 28501
MLS# 100531977Listed by: HEARTLAND REALTY
