2050 Briarwood Drive, Kinston, NC 28501
Local realty services provided by:Better Homes and Gardens Real Estate Elliott Coastal Living
2050 Briarwood Drive,Kinston, NC 28501
$220,000
- 2 Beds
- 2 Baths
- 1,219 sq. ft.
- Townhouse
- Active
Listed by: the lemmond group
Office: real broker llc.
MLS#:100540788
Source:NC_CCAR
Price summary
- Price:$220,000
- Price per sq. ft.:$180.48
About this home
Welcome to this beautifully updated townhouse offering the perfect blend of modern comfort and low-maintenance living. This 1,219 square foot two-bedroom, two-bath home has been thoughtfully renovated with high-quality upgrades throughout, making it an exceptional value in today's market. RECENT UPGRADES & FEATURES: This residence boasts an impressive array of recent improvements, starting with a new roof and gleaming luxury vinyl plank flooring throughout the main living areas. Carpeted bedrooms provide warmth and comfort, while the kitchen and bathrooms showcase attractive new linoleum flooring. The kitchen is equipped with all-new stainless appliances, perfect for the home chef or anyone who appreciates modern convenience. The large primary bedroom is a true retreat, featuring three spacious closets for exceptional storage. The primary bathroom has spacious walk-in shower. The living room's charming fireplace with gas logs, connected to natural gas, adds warmth and ambiance on cool evenings. Outside, the new patio cover creates an ideal space for outdoor entertaining and relaxation. MAINTENANCE-FREE LIVING Enjoy the ultimate in convenience with an active HOA that maintains all common areas. Lawn cutting, weed eating, shrub trimming, and pressure washing are all handled for you. HOA does not cover any fenced-in areas. Additionally, the home includes an annual termite contract and quarterly pest control service, providing complete peace of mind. PRIME LOCATION Situated in a highly desirable area, this townhouse offers easy access to the Hospital, a selection of restaurants, and convenient shopping venues—everything you need is just minutes away. This is move-in ready and priced to sell!
Contact an agent
Home facts
- Year built:2006
- Listing ID #:100540788
- Added:102 day(s) ago
- Updated:February 25, 2026 at 11:18 AM
Rooms and interior
- Bedrooms:2
- Total bathrooms:2
- Full bathrooms:2
- Living area:1,219 sq. ft.
Heating and cooling
- Cooling:Central Air
- Heating:Electric, Forced Air, Heating
Structure and exterior
- Roof:Shingle
- Year built:2006
- Building area:1,219 sq. ft.
- Lot area:0.19 Acres
Schools
- High school:North Lenoir
- Middle school:Contentnea-Savannah
- Elementary school:Contentnea-Savannah
Utilities
- Water:Water Connected
- Sewer:Sewer Connected
Finances and disclosures
- Price:$220,000
- Price per sq. ft.:$180.48
New listings near 2050 Briarwood Drive
- New
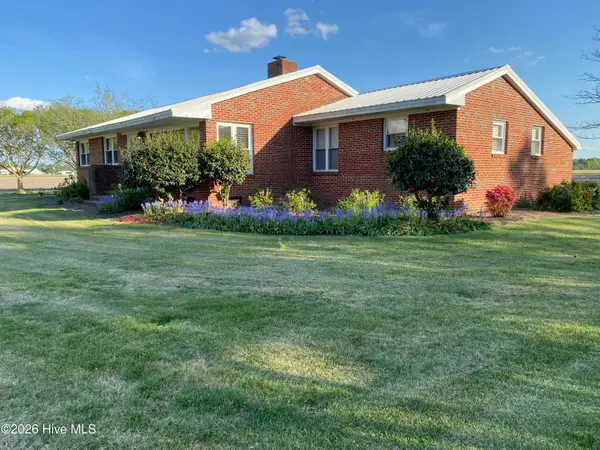 $284,900Active3 beds 2 baths1,520 sq. ft.
$284,900Active3 beds 2 baths1,520 sq. ft.911 Cunningham Road, Kinston, NC 28501
MLS# 100556376Listed by: COMPASS REALTY - New
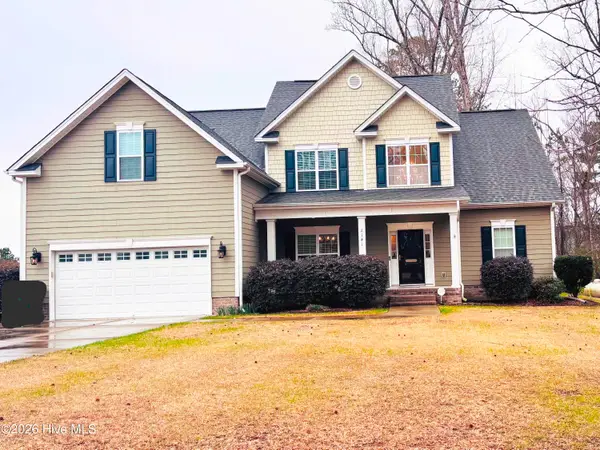 $470,000Active6 beds 4 baths3,320 sq. ft.
$470,000Active6 beds 4 baths3,320 sq. ft.2141 Autumn Drive, Kinston, NC 28501
MLS# 100556071Listed by: KINSTON REALTY GROUP  $45,000Active2.13 Acres
$45,000Active2.13 Acres910 Whaley Road, Kinston, NC 28501
MLS# 100532965Listed by: REALTY WORLD SOUTHLAND SOUTHLAND $65,000Active5.75 Acres
$65,000Active5.75 Acres900 Whaley Road, Kinston, NC 28501
MLS# 100532973Listed by: REALTY WORLD SOUTHLAND SOUTHLAND $35,000Active1.88 Acres
$35,000Active1.88 Acres896 Whaley Road, Kinston, NC 28501
MLS# 100532979Listed by: REALTY WORLD SOUTHLAND SOUTHLAND $36,000Active1.56 Acres
$36,000Active1.56 Acres852 Whaley Road, Kinston, NC 28501
MLS# 100532998Listed by: REALTY WORLD SOUTHLAND SOUTHLAND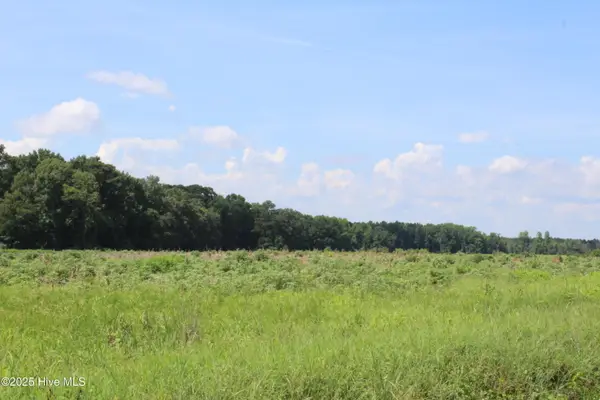 $40,000Active1.13 Acres
$40,000Active1.13 Acres972 Whaley Road, Kinston, NC 28501
MLS# 100534538Listed by: REALTY WORLD SOUTHLAND SOUTHLAND- New
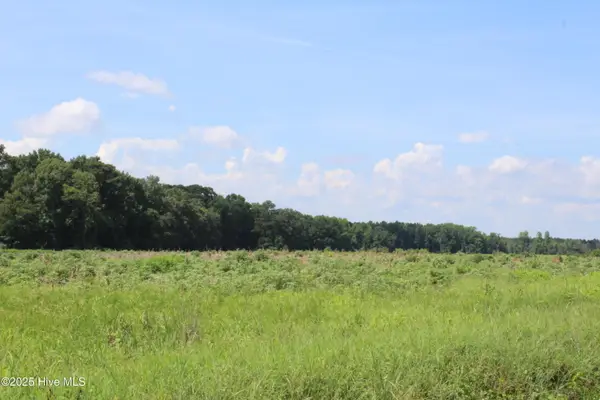 $40,000Active1.19 Acres
$40,000Active1.19 Acres960 Whaley Road, Kinston, NC 28501
MLS# 100555958Listed by: REALTY WORLD SOUTHLAND SOUTHLAND - New
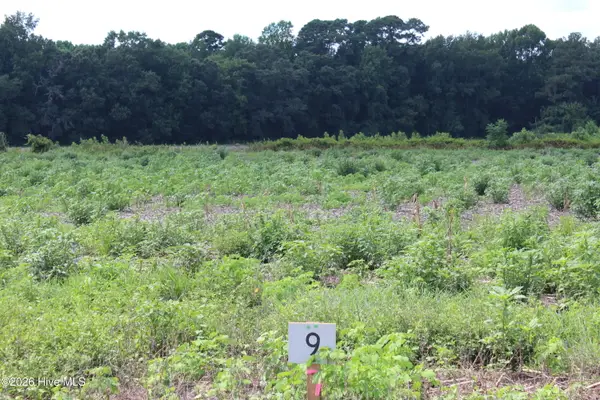 $45,000Active3.68 Acres
$45,000Active3.68 Acres876 Whaley Road, Kinston, NC 28501
MLS# 100555963Listed by: REALTY WORLD SOUTHLAND SOUTHLAND - New
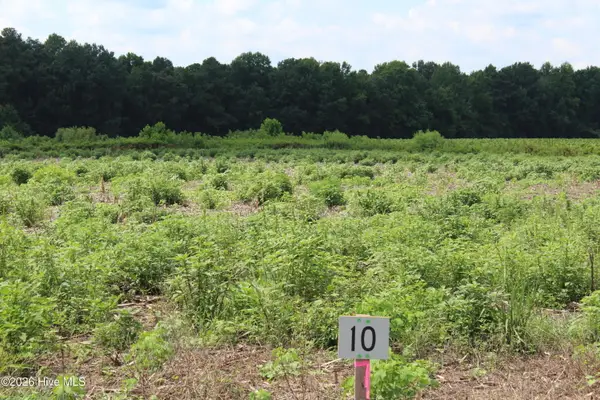 $46,000Active4.1 Acres
$46,000Active4.1 Acres864 Whaley Road, Kinston, NC 28501
MLS# 100555966Listed by: REALTY WORLD SOUTHLAND SOUTHLAND

