2200 Canterbury Road, Kinston, NC 28504
Local realty services provided by:Better Homes and Gardens Real Estate Lifestyle Property Partners
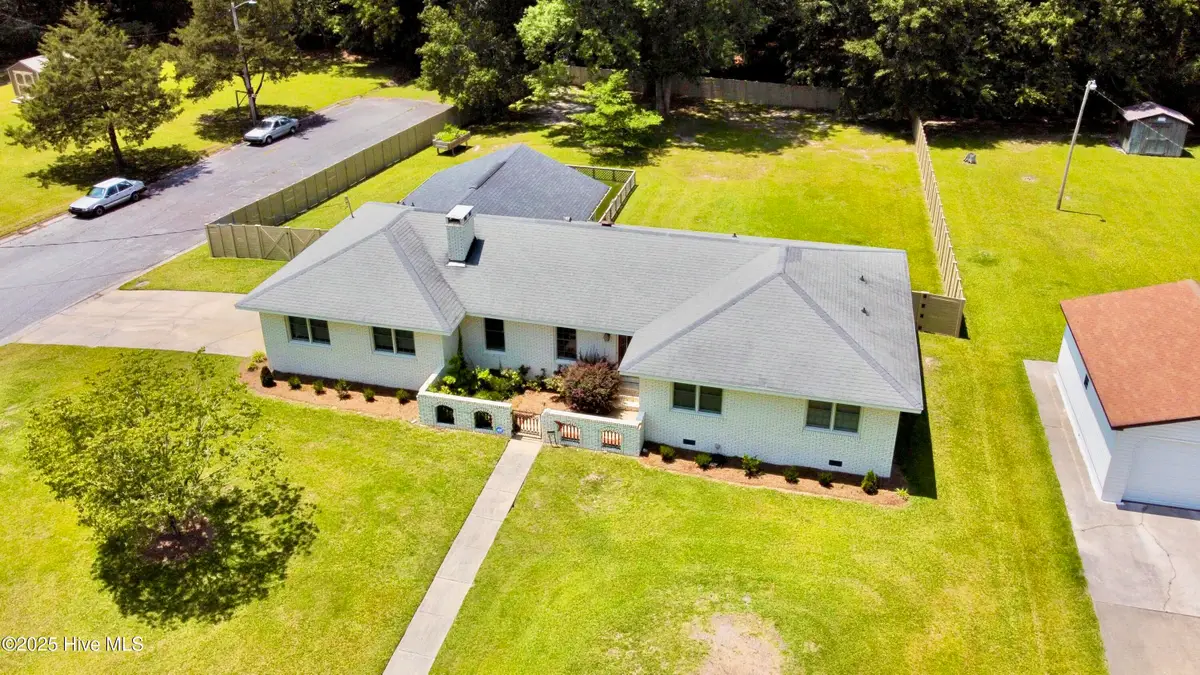

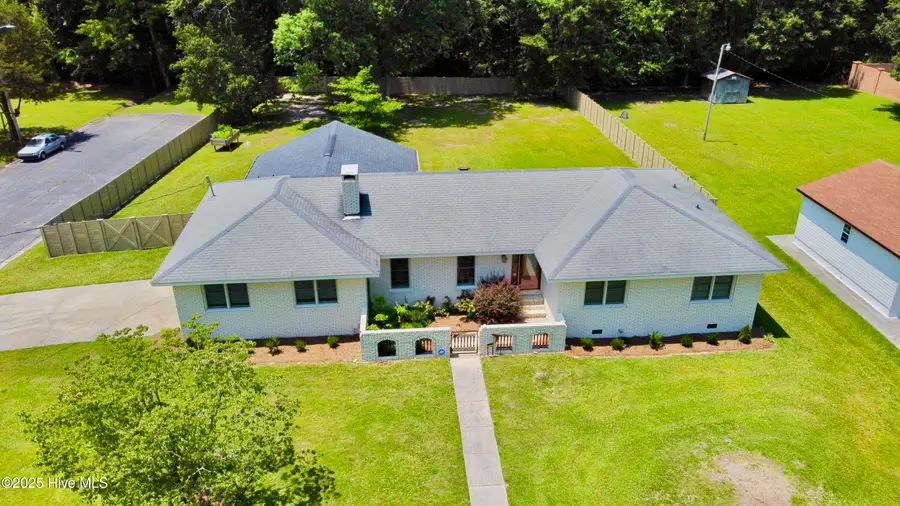
Listed by:patricia webb jones
Office:kinston realty group
MLS#:100512109
Source:NC_CCAR
Price summary
- Price:$265,000
- Price per sq. ft.:$123.37
About this home
A great home truly move in ready.
All rooms are very generously sized, the bedrooms are currently furnished with either king-sized or two double beds, accommodating various sleeping arrangements.
Two living areas provide ample space for relaxation or work, one of which is set up as a home office, catering to remote work needs.
Kitchen & Dining Areas
The eat-in kitchen is equipped with newer appliances, including a gas range, perfect for culinary enthusiasts.
A formal dining area offers a dedicated space for meals and gatherings.
Outdoor Living
Step onto the large screened porch directly from the kitchen, creating an inviting space for after-dinner conversations or enjoying the outdoors.
The half-acre lot is fully fenced with a wooden privacy fence, ensuring seclusion and safety.
The backyard backs up to a wooded area, providing a tranquil and peaceful environment.
A smaller fenced area within the backyard is designated for pets, allowing them to roam safely.
Prime Location
Situated just inside the city limits, the home offers quick access to various amenities, including shopping, dining, and entertainment options.
This home blends comfort, functionality, and a serene setting, making it an excellent choice for those seeking a spacious and well-appointed living space.
Contact an agent
Home facts
- Year built:1972
- Listing Id #:100512109
- Added:69 day(s) ago
- Updated:August 01, 2025 at 07:47 PM
Rooms and interior
- Bedrooms:3
- Total bathrooms:3
- Full bathrooms:2
- Half bathrooms:1
- Living area:2,148 sq. ft.
Heating and cooling
- Cooling:Central Air
- Heating:Gas Pack, Heating, Propane
Structure and exterior
- Roof:Architectural Shingle
- Year built:1972
- Building area:2,148 sq. ft.
- Lot area:0.53 Acres
Schools
- High school:North Lenoir
- Middle school:Frink
- Elementary school:Banks
Utilities
- Water:Municipal Water Available, Water Connected
- Sewer:Sewer Connected
Finances and disclosures
- Price:$265,000
- Price per sq. ft.:$123.37
- Tax amount:$1,700 (2024)
New listings near 2200 Canterbury Road
- New
 $255,000Active3 beds 3 baths2,432 sq. ft.
$255,000Active3 beds 3 baths2,432 sq. ft.2903 Tacoma Drive, Kinston, NC 28504
MLS# 100524653Listed by: TYRE REALTY GROUP INC. - New
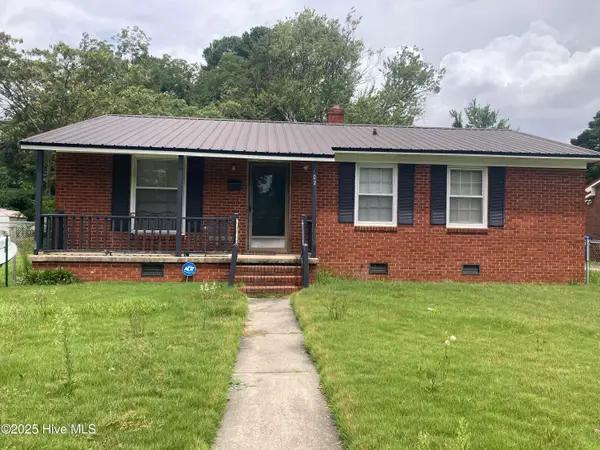 $88,000Active3 beds 2 baths1,064 sq. ft.
$88,000Active3 beds 2 baths1,064 sq. ft.402 Marcella Drive, Kinston, NC 28501
MLS# 100524510Listed by: NATHAN PERRY REALTY LLC - New
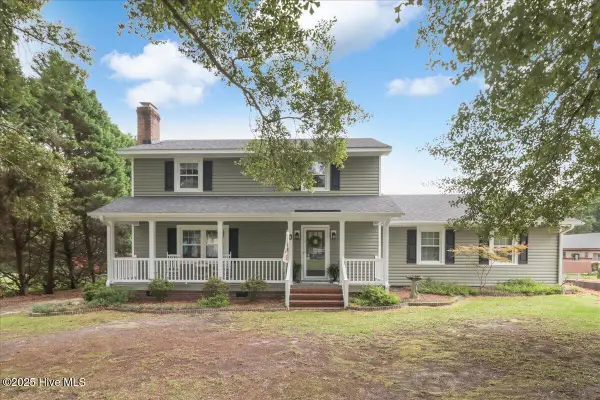 $295,000Active3 beds 3 baths1,730 sq. ft.
$295,000Active3 beds 3 baths1,730 sq. ft.2683 Stokes Circle, Kinston, NC 28504
MLS# 100524432Listed by: NATHAN PERRY REALTY LLC - New
 $179,900Active3 beds 1 baths1,217 sq. ft.
$179,900Active3 beds 1 baths1,217 sq. ft.2402 Carey Road, Kinston, NC 28504
MLS# 100524421Listed by: RE/MAX ELITE REALTY GROUP - New
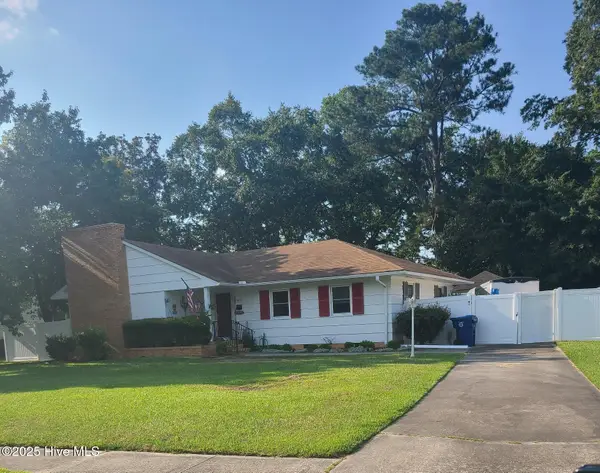 $205,000Active4 beds 2 baths1,648 sq. ft.
$205,000Active4 beds 2 baths1,648 sq. ft.909 Cameron Drive, Kinston, NC 28501
MLS# 100524332Listed by: HOMECOIN.COM - New
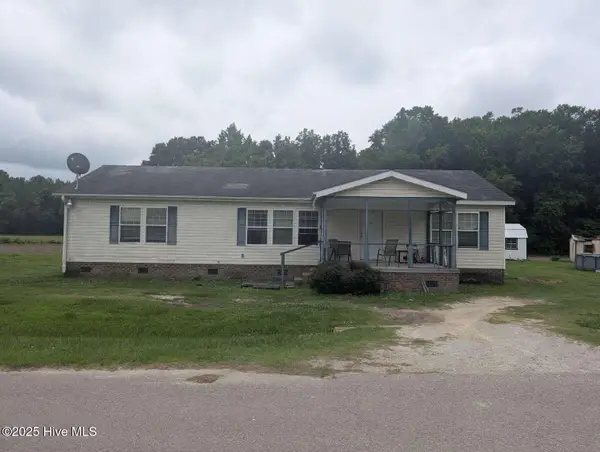 $190,000Active3 beds 2 baths1,620 sq. ft.
$190,000Active3 beds 2 baths1,620 sq. ft.2928 Lemuel Dawson Road, Kinston, NC 28501
MLS# 100524179Listed by: HOMEZU - New
 $169,900Active3 beds 1 baths1,236 sq. ft.
$169,900Active3 beds 1 baths1,236 sq. ft.1502 Queens Road, Kinston, NC 28501
MLS# 100524165Listed by: LEGACY BUILDER, LLC - New
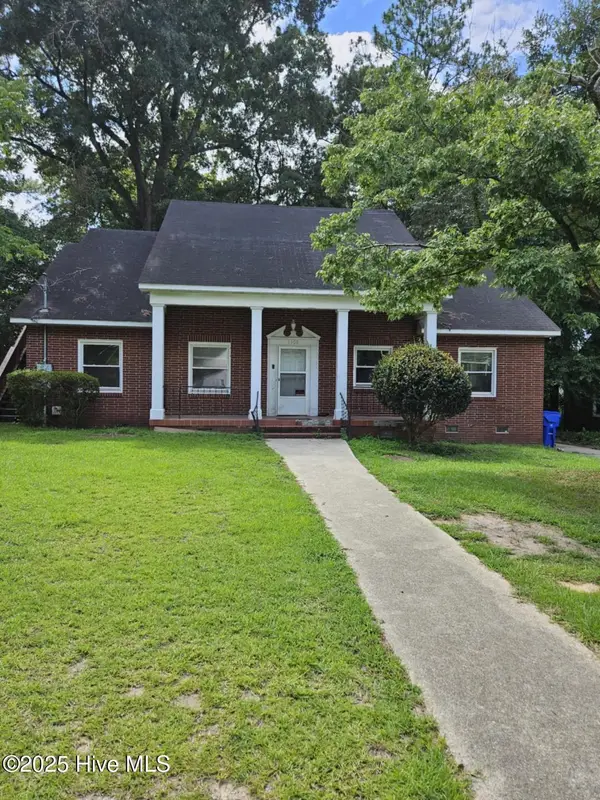 $119,000Active4 beds 4 baths2,610 sq. ft.
$119,000Active4 beds 4 baths2,610 sq. ft.1308 N Independence Street, Kinston, NC 28501
MLS# 100524174Listed by: HEARTLAND REALTY - New
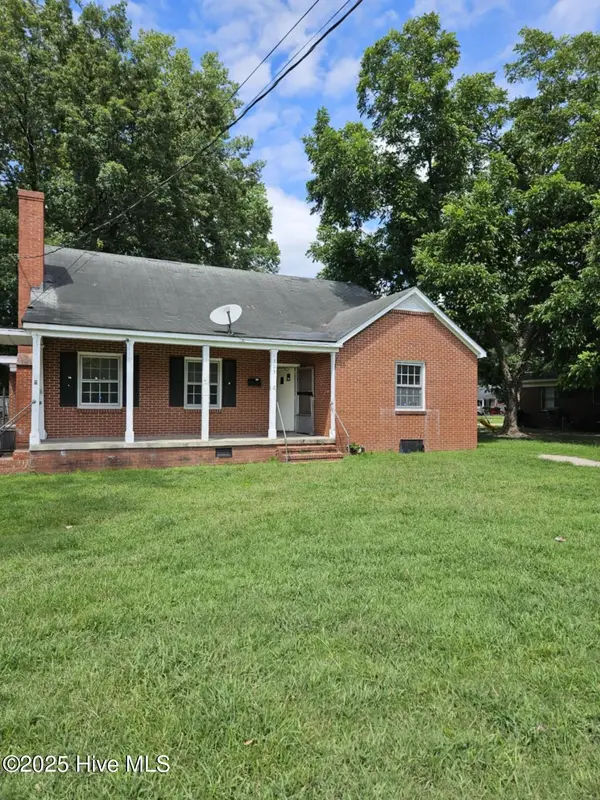 $99,000Active3 beds 2 baths1,768 sq. ft.
$99,000Active3 beds 2 baths1,768 sq. ft.1303 W Washington Avenue, Kinston, NC 28504
MLS# 100524177Listed by: HEARTLAND REALTY - New
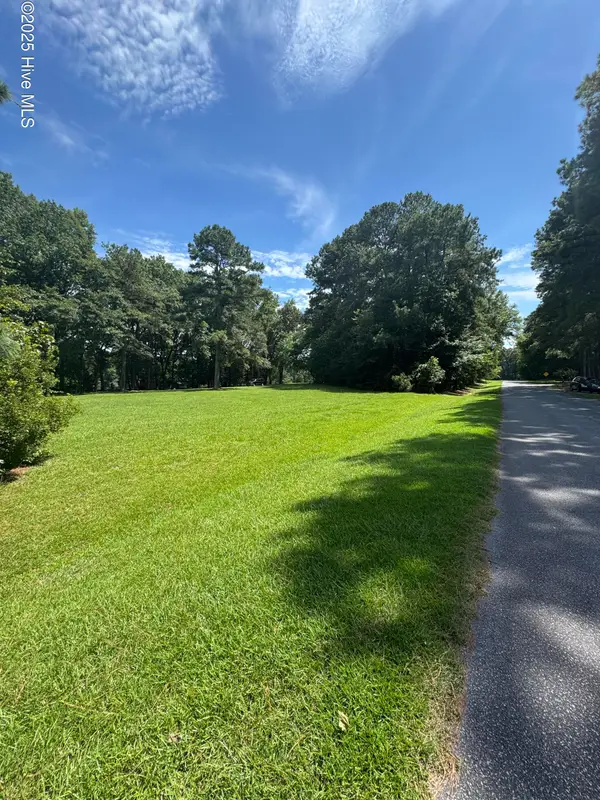 $89,000Active3 Acres
$89,000Active3 AcresLot 2 Branchwood Drive, Kinston, NC 28504
MLS# 100523898Listed by: LEE AND HARRELL REAL ESTATE PROFESSIONALS
