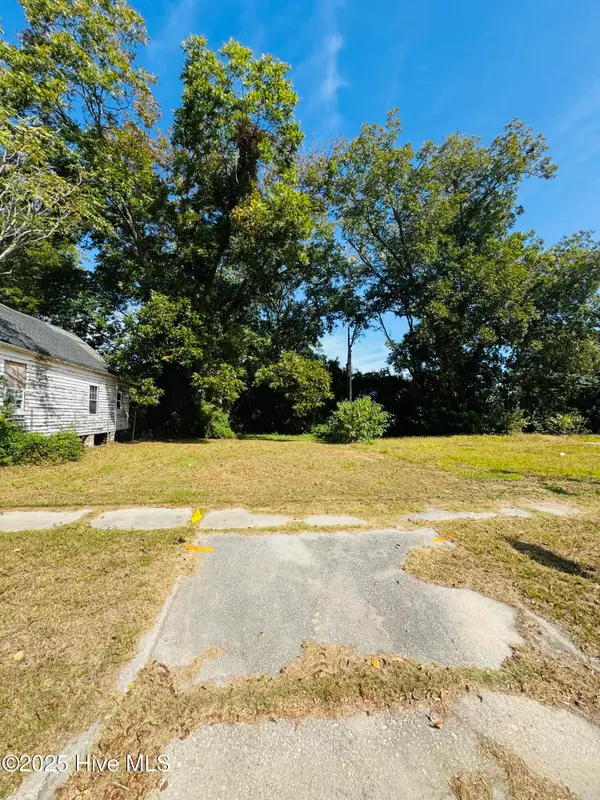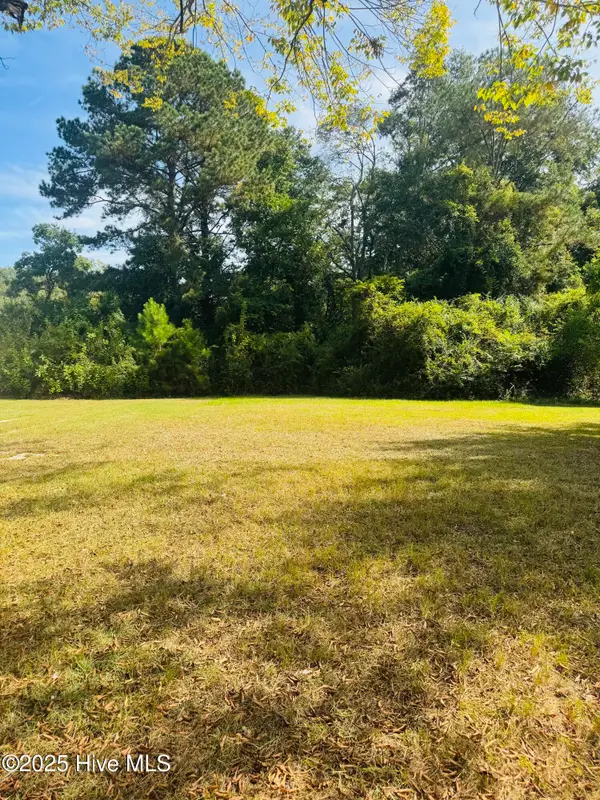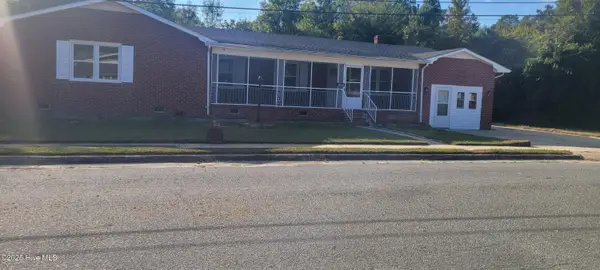2446 Pineridge Drive, Kinston, NC 28504
Local realty services provided by:Better Homes and Gardens Real Estate Elliott Coastal Living
Listed by:randy bledsoe
Office:nathan perry realty llc.
MLS#:100505622
Source:NC_CCAR
Price summary
- Price:$285,000
- Price per sq. ft.:$136.95
About this home
Tremendous home in the Castle Oaks community. 3 bedroom, 2 1/2 bath. and a Bonus Room. Bonus Room could be used as an office, playroom or child's room. Master Bedroom has a full bathroom. Living Room is spacious with a fireplace.
Dining Room features a Bay Window for viewing your back yard and for additional storage. Ample storage throughout the home. Appliances furnished.
2 car garage. Generator provided with home as the home is wired for any emergency power needs.
Moisture barrier installed in crawlspace.
Deck on backside of house. Workshop/Storage Bld located in the backyard for equipment or home projects.
Located in close proximity to Kinston, but you still have the feeling of country living in a well established community.
Contact an agent
Home facts
- Year built:1990
- Listing ID #:100505622
- Added:145 day(s) ago
- Updated:September 29, 2025 at 07:46 AM
Rooms and interior
- Bedrooms:3
- Total bathrooms:3
- Full bathrooms:2
- Half bathrooms:1
- Living area:2,081 sq. ft.
Heating and cooling
- Cooling:Central Air
- Heating:Electric, Forced Air, Heat Pump, Heating, Propane
Structure and exterior
- Roof:Shingle
- Year built:1990
- Building area:2,081 sq. ft.
- Lot area:0.5 Acres
Schools
- High school:North Lenoir
- Middle school:Frink
- Elementary school:Banks
Utilities
- Water:Municipal Water Available
Finances and disclosures
- Price:$285,000
- Price per sq. ft.:$136.95
- Tax amount:$1,464 (2024)
New listings near 2446 Pineridge Drive
- New
 $40,000Active1.88 Acres
$40,000Active1.88 AcresLot 8 Whaley Road, Kinston, NC 28501
MLS# 100532979Listed by: REALTY WORLD SOUTHLAND SOUTHLAND - New
 $40,000Active1.56 Acres
$40,000Active1.56 AcresLot 11 Whaley Road, Kinston, NC 28501
MLS# 100532998Listed by: REALTY WORLD SOUTHLAND SOUTHLAND - New
 $40,000Active1.64 Acres
$40,000Active1.64 Acres950 Whaley Road, Kinston, NC 28501
MLS# 100532945Listed by: REALTY WORLD SOUTHLAND SOUTHLAND - New
 $40,000Active1.83 Acres
$40,000Active1.83 Acres938 Whaley Road, Kinston, NC 28501
MLS# 100532946Listed by: REALTY WORLD SOUTHLAND SOUTHLAND - New
 $40,000Active1.67 Acres
$40,000Active1.67 Acres926 Whaley Road, Kinston, NC 28501
MLS# 100532959Listed by: REALTY WORLD SOUTHLAND SOUTHLAND - New
 $42,000Active2.13 Acres
$42,000Active2.13 AcresLot 6 Whaley Road, Kinston, NC 28501
MLS# 100532965Listed by: REALTY WORLD SOUTHLAND SOUTHLAND - New
 $65,000Active5.75 Acres
$65,000Active5.75 AcresLot 7 Whaley Road, Kinston, NC 28501
MLS# 100532973Listed by: REALTY WORLD SOUTHLAND SOUTHLAND - New
 $8,000Active0.1 Acres
$8,000Active0.1 Acres316 E Bright Street, Kinston, NC 28504
MLS# 100532026Listed by: UNITED REAL ESTATE EAST CAROLINA - New
 $18,000Active0.26 Acres
$18,000Active0.26 Acres1515 Charlotte Avenue, Kinston, NC 28501
MLS# 100532055Listed by: UNITED REAL ESTATE EAST CAROLINA  $224,000Pending4 beds 3 baths2,208 sq. ft.
$224,000Pending4 beds 3 baths2,208 sq. ft.102 N Cypress Street, Kinston, NC 28501
MLS# 100531977Listed by: HEARTLAND REALTY
