2549 Hwy 11/55, Kinston, NC 28504
Local realty services provided by:Better Homes and Gardens Real Estate Lifestyle Property Partners
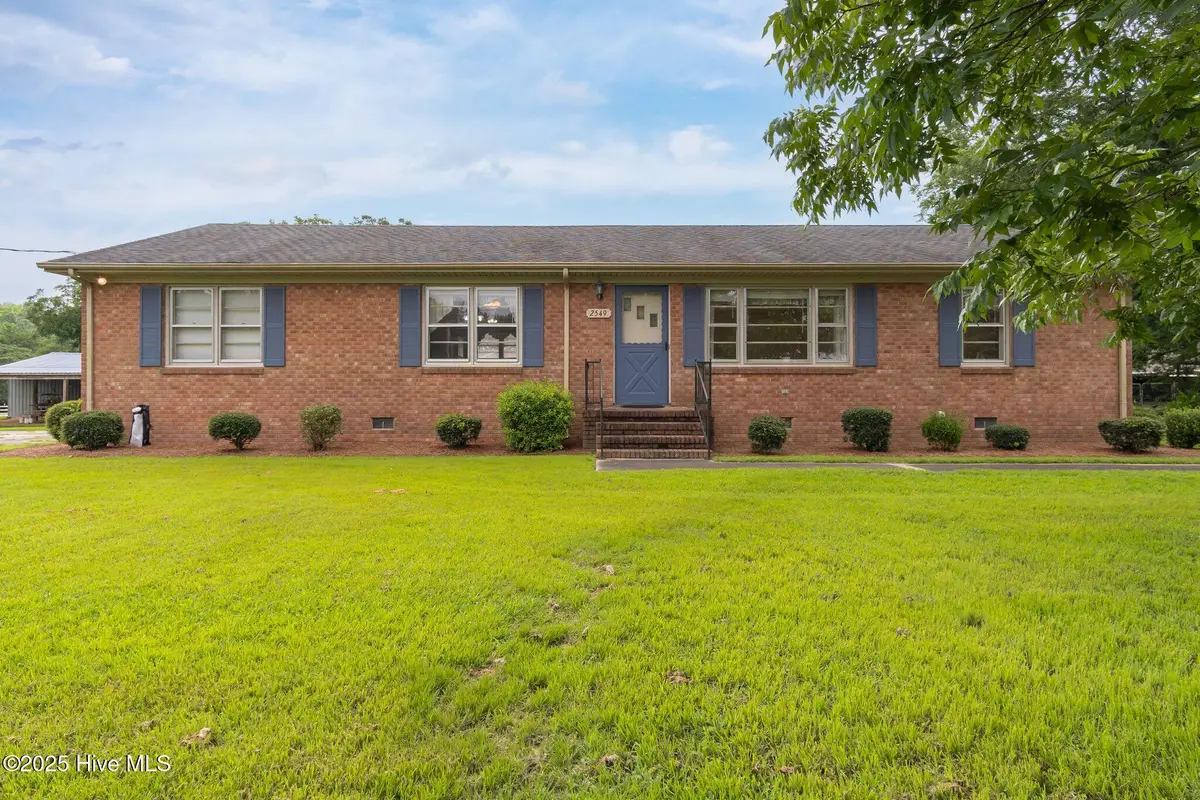
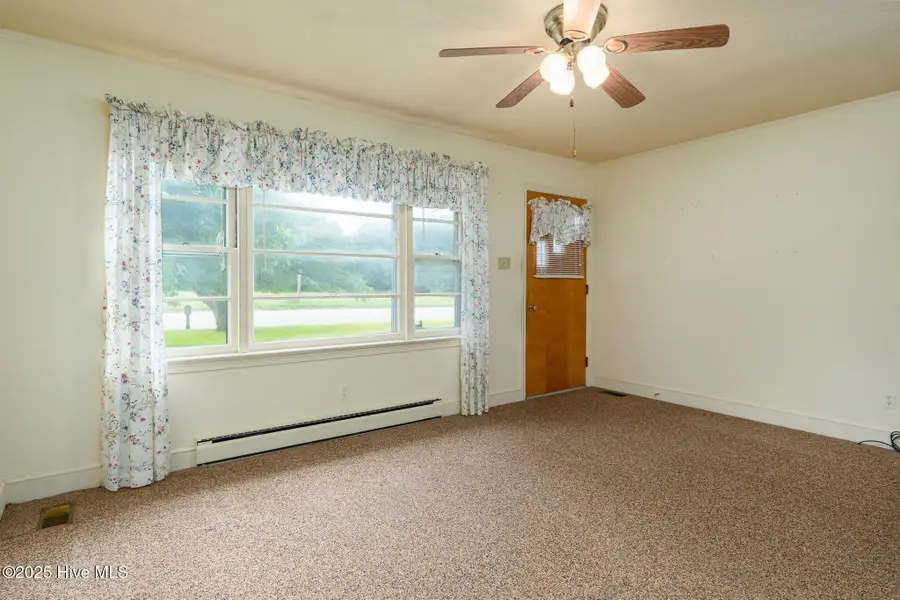

2549 Hwy 11/55,Kinston, NC 28504
$200,000
- 3 Beds
- 2 Baths
- 1,342 sq. ft.
- Single family
- Pending
Listed by:the donna and team new bern
Office:keller williams realty
MLS#:100520231
Source:NC_CCAR
Price summary
- Price:$200,000
- Price per sq. ft.:$149.03
About this home
Charming Brick Ranch with Classic Style and Room to Grow.
Enter into timeless charm with this well-maintained brick ranch nestled in the heart of Kinston. Featuring 3 bedrooms and 1½ bathrooms, this home combines vintage character with everyday comfort—perfect for anyone who appreciates classic details and a spacious layout.
Inside, you'll find retro tile that adds a pop of personality and nostalgia, creating a one-of-a-kind space with endless potential. The inviting floor plan offers cozy living areas ideal for relaxing, gathering, or making lasting memories.
Outside, you'll love the variety of covered parking options and work space, including an attached carport, 2 detached garages, one with a separate boat carport/shelter—plenty of space for hobbies, storage, or outdoor adventures.
Whether you're looking for your first home, a peaceful downsize, or an investment with character, this home is full of possibilities.
Don't miss your chance to own a classic gem in a convenient location—schedule your showing today!
Contact an agent
Home facts
- Year built:1966
- Listing Id #:100520231
- Added:24 day(s) ago
- Updated:August 01, 2025 at 01:50 AM
Rooms and interior
- Bedrooms:3
- Total bathrooms:2
- Full bathrooms:1
- Half bathrooms:1
- Living area:1,342 sq. ft.
Heating and cooling
- Heating:Electric, Heat Pump, Heating, Propane
Structure and exterior
- Roof:Shingle
- Year built:1966
- Building area:1,342 sq. ft.
- Lot area:0.45 Acres
Schools
- High school:South Lenoir
- Middle school:Woodington
- Elementary school:Moss Hill Elementary
Utilities
- Water:Community Water Available
Finances and disclosures
- Price:$200,000
- Price per sq. ft.:$149.03
New listings near 2549 Hwy 11/55
- New
 $65,000Active3 beds 2 baths1,656 sq. ft.
$65,000Active3 beds 2 baths1,656 sq. ft.2307 Carey Road, Kinston, NC 28504
MLS# 100524973Listed by: EVANS PROPERTIES - New
 $255,000Active3 beds 3 baths2,432 sq. ft.
$255,000Active3 beds 3 baths2,432 sq. ft.2903 Tacoma Drive, Kinston, NC 28504
MLS# 100524653Listed by: TYRE REALTY GROUP INC. - New
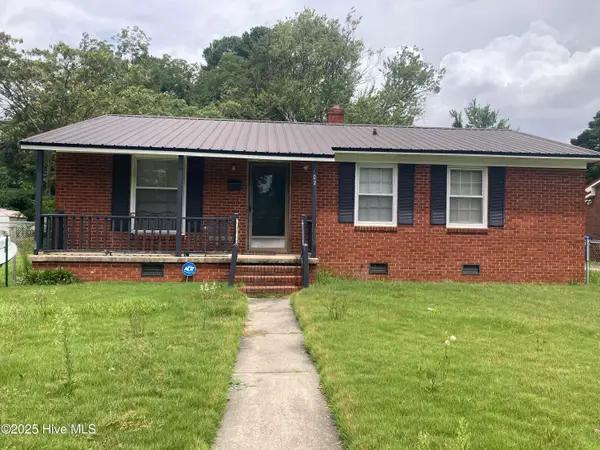 $88,000Active3 beds 2 baths1,064 sq. ft.
$88,000Active3 beds 2 baths1,064 sq. ft.402 Marcella Drive, Kinston, NC 28501
MLS# 100524510Listed by: NATHAN PERRY REALTY LLC - New
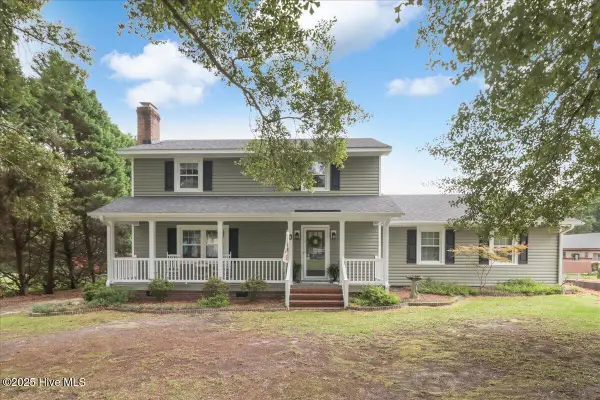 $295,000Active3 beds 3 baths1,730 sq. ft.
$295,000Active3 beds 3 baths1,730 sq. ft.2683 Stokes Circle, Kinston, NC 28504
MLS# 100524432Listed by: NATHAN PERRY REALTY LLC - New
 $179,900Active3 beds 1 baths1,217 sq. ft.
$179,900Active3 beds 1 baths1,217 sq. ft.2402 Carey Road, Kinston, NC 28504
MLS# 100524421Listed by: RE/MAX ELITE REALTY GROUP - New
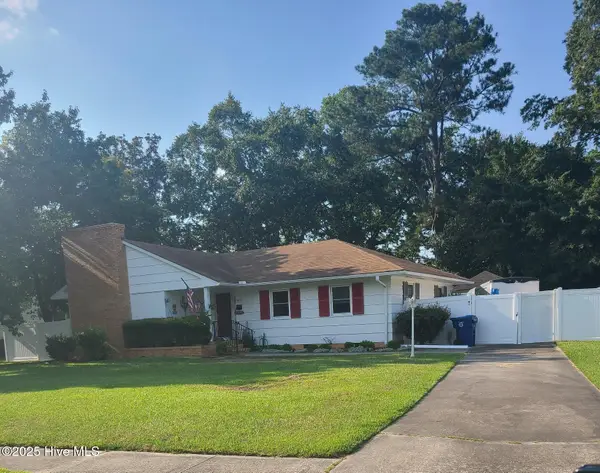 $205,000Active4 beds 2 baths1,648 sq. ft.
$205,000Active4 beds 2 baths1,648 sq. ft.909 Cameron Drive, Kinston, NC 28501
MLS# 100524332Listed by: HOMECOIN.COM - New
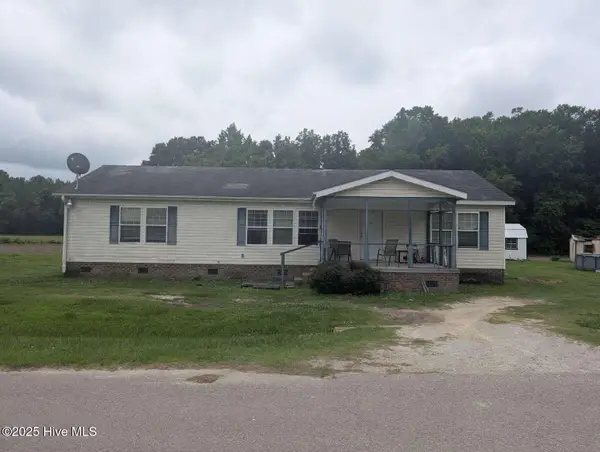 $190,000Active3 beds 2 baths1,620 sq. ft.
$190,000Active3 beds 2 baths1,620 sq. ft.2928 Lemuel Dawson Road, Kinston, NC 28501
MLS# 100524179Listed by: HOMEZU - New
 $169,900Active3 beds 1 baths1,236 sq. ft.
$169,900Active3 beds 1 baths1,236 sq. ft.1502 Queens Road, Kinston, NC 28501
MLS# 100524165Listed by: LEGACY BUILDER, LLC - New
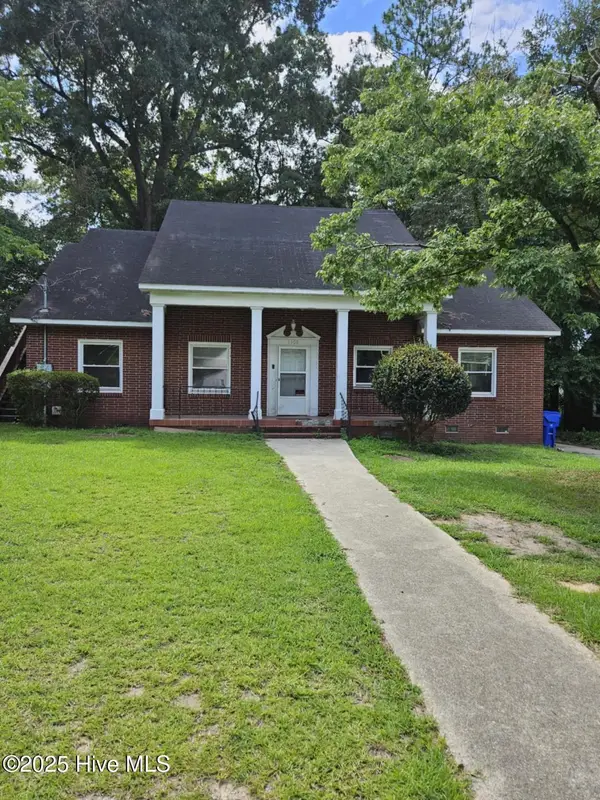 $119,000Active4 beds 4 baths2,610 sq. ft.
$119,000Active4 beds 4 baths2,610 sq. ft.1308 N Independence Street, Kinston, NC 28501
MLS# 100524174Listed by: HEARTLAND REALTY - New
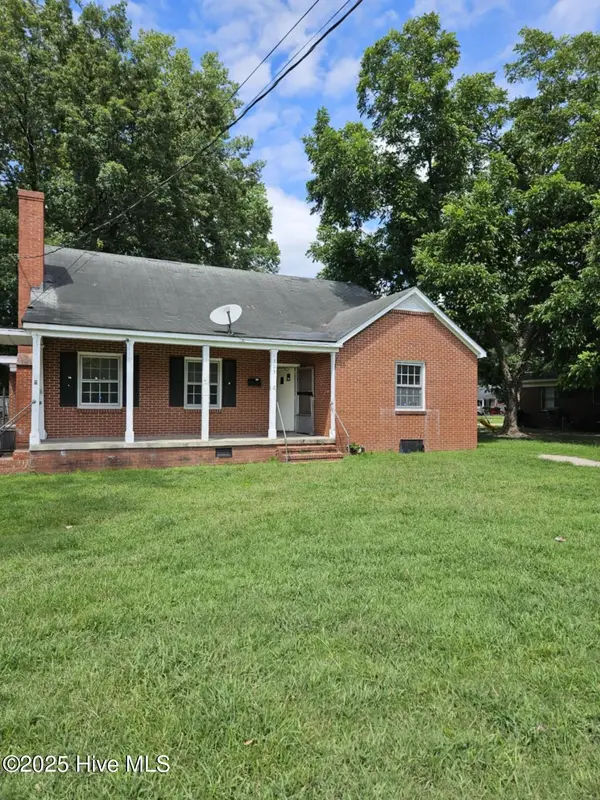 $99,000Active3 beds 2 baths1,768 sq. ft.
$99,000Active3 beds 2 baths1,768 sq. ft.1303 W Washington Avenue, Kinston, NC 28504
MLS# 100524177Listed by: HEARTLAND REALTY
