263 Ashland Drive, Kinston, NC 28504
Local realty services provided by:Better Homes and Gardens Real Estate Elliott Coastal Living
263 Ashland Drive,Kinston, NC 28504
$799,000
- 5 Beds
- 4 Baths
- 4,954 sq. ft.
- Single family
- Active
Listed by: aaron sutton
Office: national land realty nc
MLS#:100513865
Source:NC_CCAR
Price summary
- Price:$799,000
- Price per sq. ft.:$161.28
About this home
Nestled just outside of Kinston in beautiful Lenoir County, North Carolina, this exceptional 4,954 square-foot estate offers a rare combination of space, comfort, and refined amenities. Situated on nearly 9 private acres, the home features five generously sized bedrooms and four full bathrooms, thoughtfully designed to accommodate both relaxed family living and elegant entertaining. A private home office with custom built-ins provides the perfect setting for remote work or quiet study, while the formal dining room adds a touch of classic sophistication for special occasions.
Inside, the home boasts tasteful architectural details and ample natural light throughout. The expansive layout flows seamlessly into a large screened-in porch—an inviting space ideal for evening cookouts, outdoor dining, or simply enjoying the peaceful countryside. Step outside and discover a true backyard oasis, complete with a sparkling in-ground swimming pool, a fun-filled slide, and graceful fountains that make this space perfect for summer entertaining or serene relaxation.
Whether you're hosting guests, working from home, or enjoying the open landscape, this property offers the privacy, charm, and functionality to suit a wide range of lifestyles. Just minutes from the conveniences of Kinston yet set in a tranquil rural setting, this home delivers the best of both worlds—luxurious living in a peaceful, natural environment.
Contact an agent
Home facts
- Year built:2001
- Listing ID #:100513865
- Added:208 day(s) ago
- Updated:January 11, 2026 at 11:33 AM
Rooms and interior
- Bedrooms:5
- Total bathrooms:4
- Full bathrooms:4
- Living area:4,954 sq. ft.
Heating and cooling
- Cooling:Central Air
- Heating:Electric, Gas Pack, Heat Pump, Heating, Propane
Structure and exterior
- Roof:Metal
- Year built:2001
- Building area:4,954 sq. ft.
- Lot area:8.7 Acres
Schools
- High school:South Lenior
- Middle school:Woodington
- Elementary school:Moss Hill
Finances and disclosures
- Price:$799,000
- Price per sq. ft.:$161.28
New listings near 263 Ashland Drive
- New
 $174,900Active3 beds 2 baths2,000 sq. ft.
$174,900Active3 beds 2 baths2,000 sq. ft.2900 Carey Road, Kinston, NC 28504
MLS# 100548425Listed by: SELECTIVE HOMES  $200,000Pending31.35 Acres
$200,000Pending31.35 Acres1142 Nc-58, Kinston, NC 28504
MLS# 100548191Listed by: EXP REALTY LLC - C- New
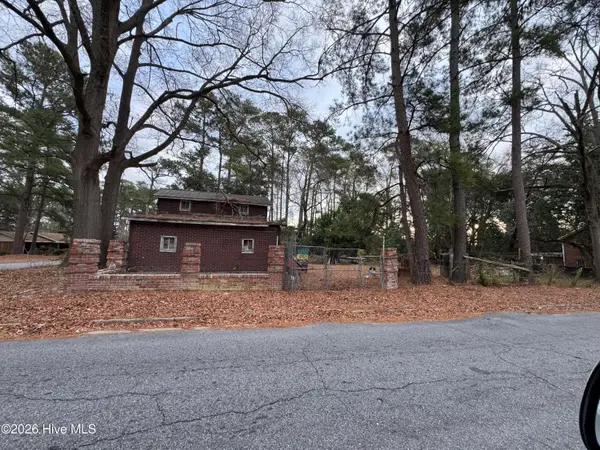 $15,000Active0.22 Acres
$15,000Active0.22 Acres0 Hill Street, Kinston, NC 28501
MLS# 100548172Listed by: RIVER RIDGE REALTY INC - New
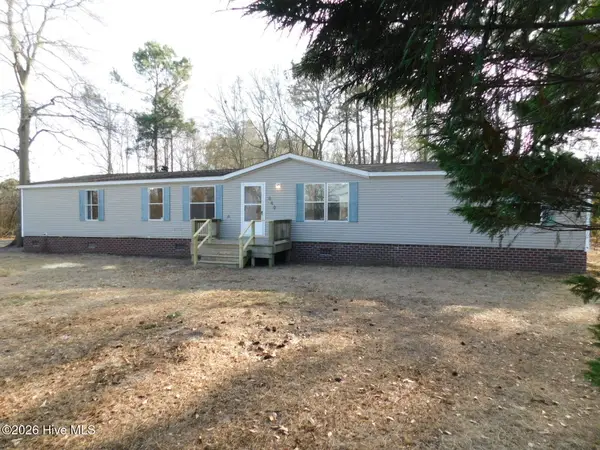 $169,900Active4 beds 2 baths2,052 sq. ft.
$169,900Active4 beds 2 baths2,052 sq. ft.660 Seashell Drive, Kinston, NC 28504
MLS# 100548047Listed by: LEE AND HARRELL REAL ESTATE PROFESSIONALS - New
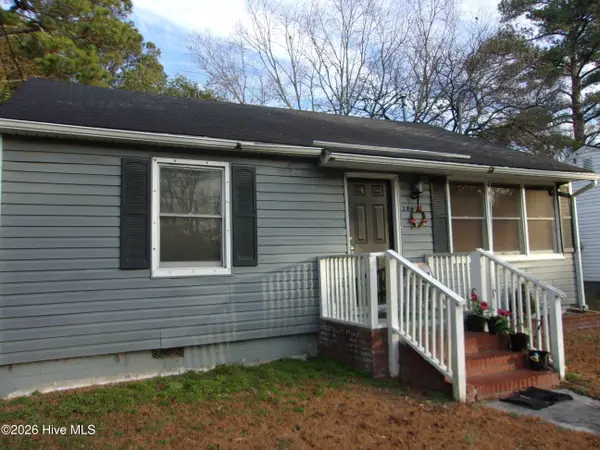 $125,000Active2 beds 1 baths872 sq. ft.
$125,000Active2 beds 1 baths872 sq. ft.704 Dixon Street, Kinston, NC 28501
MLS# 100547914Listed by: MARKET LEADER REALTY, LLC. - New
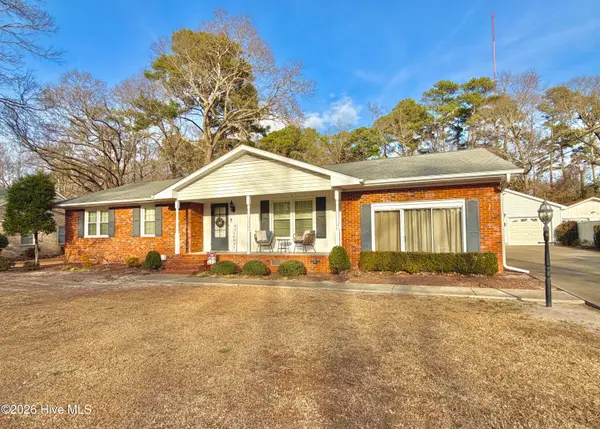 $271,000Active3 beds 2 baths2,067 sq. ft.
$271,000Active3 beds 2 baths2,067 sq. ft.1801 Crestview Street, Kinston, NC 28504
MLS# 100547905Listed by: KINSTON REALTY GROUP - New
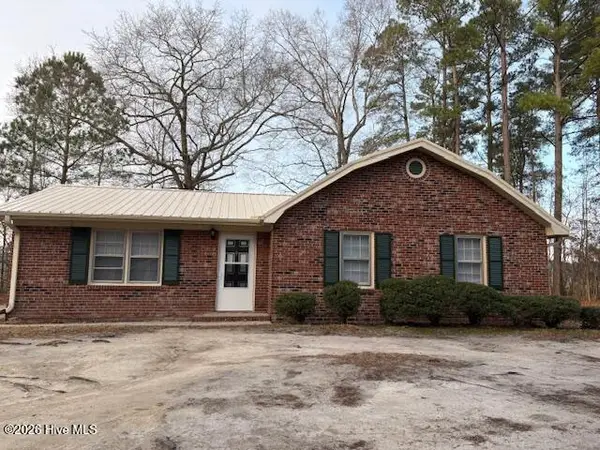 $149,900Active3 beds 2 baths1,150 sq. ft.
$149,900Active3 beds 2 baths1,150 sq. ft.1708 Farmgate Road, Kinston, NC 28504
MLS# 100547844Listed by: CONWAY & COMPANY, INC. - New
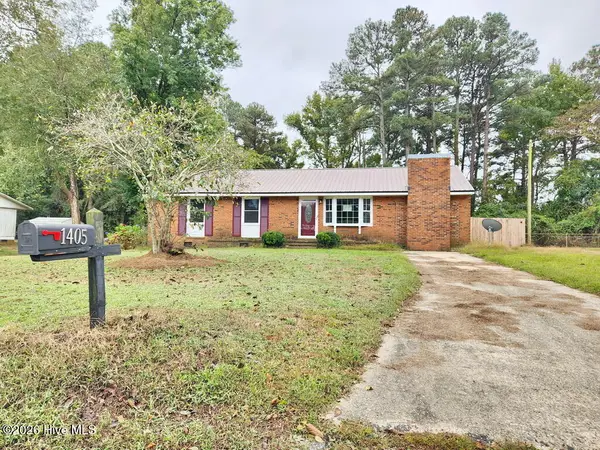 $172,800Active3 beds 2 baths1,340 sq. ft.
$172,800Active3 beds 2 baths1,340 sq. ft.1405 Centennial Trail, Kinston, NC 28501
MLS# 100547636Listed by: SELECTIVE HOMES - New
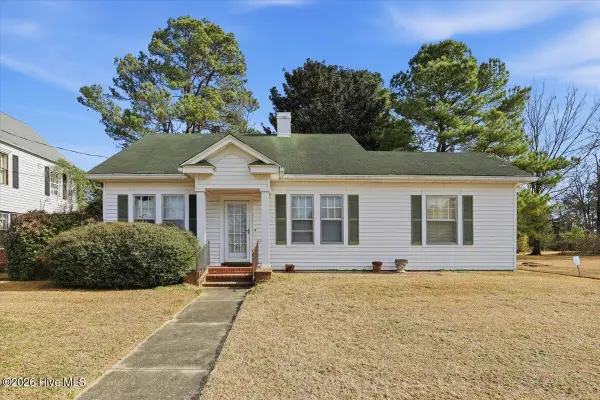 $110,000Active2 beds 2 baths1,574 sq. ft.
$110,000Active2 beds 2 baths1,574 sq. ft.1217 Virginia Avenue, Kinston, NC 28501
MLS# 100547640Listed by: DOWN HOME REALTY AND PROPERTY MANAGEMENT, LLC - New
 $240,000Active3 beds 3 baths1,573 sq. ft.
$240,000Active3 beds 3 baths1,573 sq. ft.3494 Danfield Drive, Kinston, NC 28504
MLS# 100547325Listed by: DOWN HOME REALTY AND PROPERTY MANAGEMENT, LLC
