2726 Saint John Circle, Kinston, NC 28504
Local realty services provided by:Better Homes and Gardens Real Estate Elliott Coastal Living

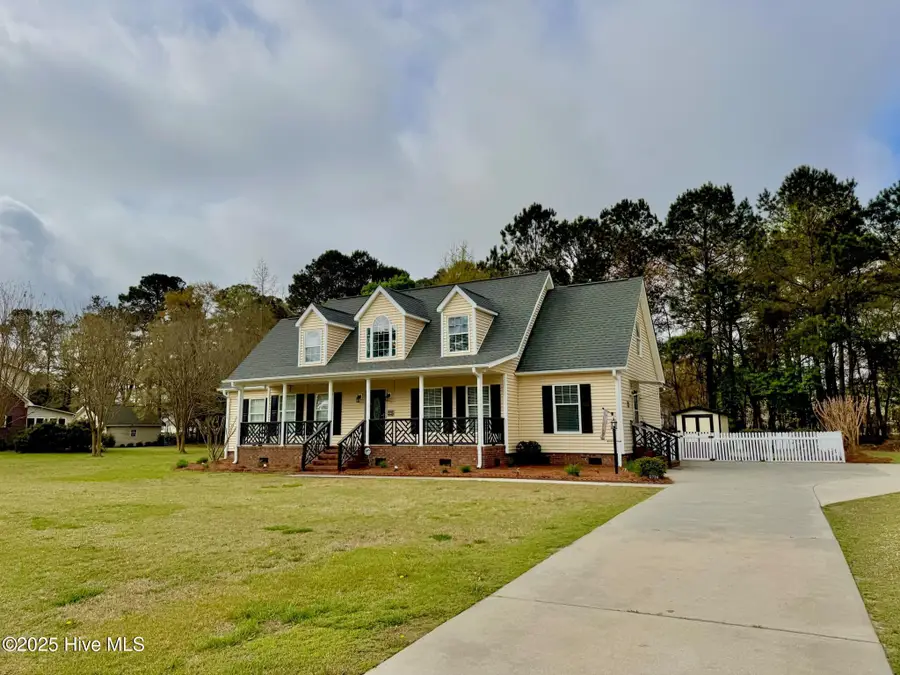
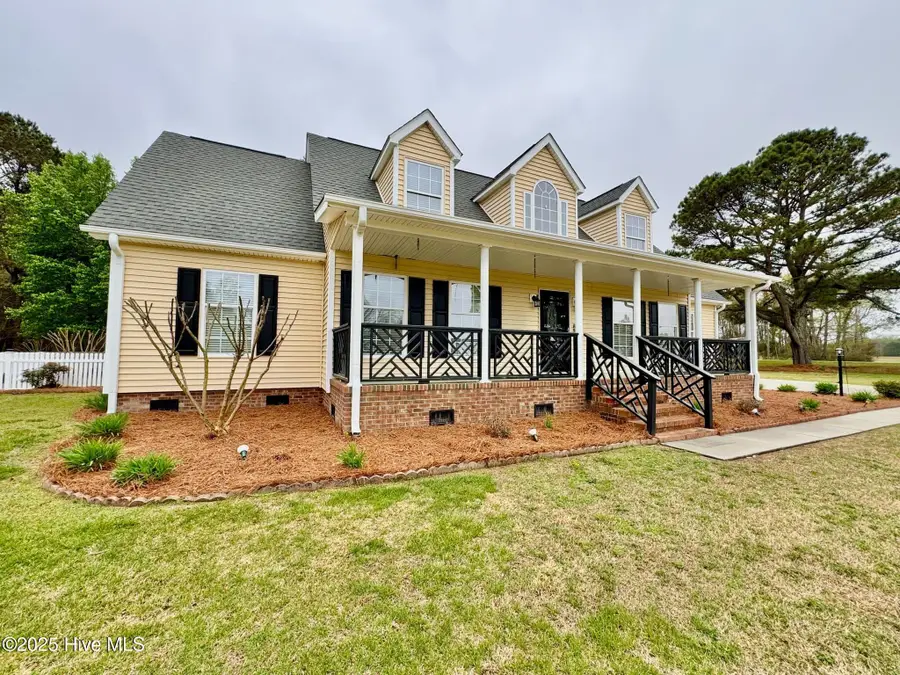
Listed by:d lee howell
Office:kinston realty group
MLS#:100497943
Source:NC_CCAR
Price summary
- Price:$339,000
- Price per sq. ft.:$129.93
About this home
READY TO MOVE IN !!! Must see this beautiful and immaculate 3 bedroom and 3 full bath home located in the Falling Creek area. This home offers many upgrades including granite countertops and updated flooring, as well as remodeled bathrooms with walk in showers. The master bedroom has a large closet and spacious master bathroom. It also offers a downstairs office with exterior access. Very good living arrangement in kitchen, dining and den area with easy flow. There is also an additional room upstairs that could be used as an extra bedroom. There is a beautiful, covered patio to enjoy entertaining and grilling or just peaceful quite time. It has a very exceptional yard and landscaping. Also, the crawlspace is encapsulated with a dehumidifier. GREAT LOCATION!!! This is a must see and contact me for a list of all the upgrades.
Contact an agent
Home facts
- Year built:2004
- Listing Id #:100497943
- Added:135 day(s) ago
- Updated:August 10, 2025 at 05:44 PM
Rooms and interior
- Bedrooms:3
- Total bathrooms:3
- Full bathrooms:3
- Living area:2,609 sq. ft.
Heating and cooling
- Cooling:Central Air
- Heating:Electric, Fireplace(s), Forced Air, Heat Pump, Heating, Propane
Structure and exterior
- Roof:Architectural Shingle
- Year built:2004
- Building area:2,609 sq. ft.
- Lot area:0.87 Acres
Schools
- High school:North Lenoir
- Middle school:Frink
- Elementary school:Banks
Utilities
- Water:Municipal Water Available, Water Connected
Finances and disclosures
- Price:$339,000
- Price per sq. ft.:$129.93
- Tax amount:$1,385 (2024)
New listings near 2726 Saint John Circle
- New
 $65,000Active3 beds 2 baths1,656 sq. ft.
$65,000Active3 beds 2 baths1,656 sq. ft.2307 Carey Road, Kinston, NC 28504
MLS# 100524973Listed by: EVANS PROPERTIES - New
 $255,000Active3 beds 3 baths2,432 sq. ft.
$255,000Active3 beds 3 baths2,432 sq. ft.2903 Tacoma Drive, Kinston, NC 28504
MLS# 100524653Listed by: TYRE REALTY GROUP INC. - New
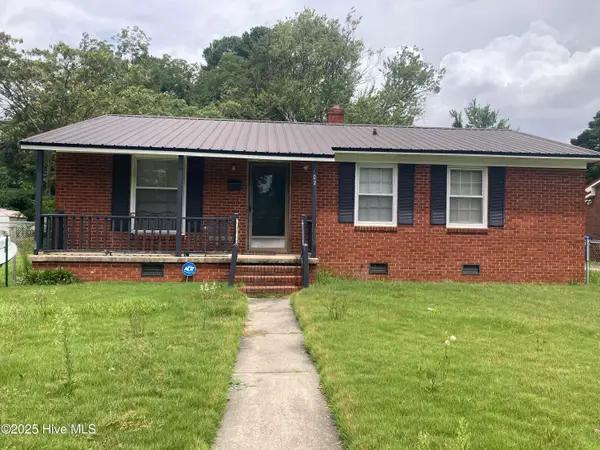 $88,000Active3 beds 2 baths1,064 sq. ft.
$88,000Active3 beds 2 baths1,064 sq. ft.402 Marcella Drive, Kinston, NC 28501
MLS# 100524510Listed by: NATHAN PERRY REALTY LLC - New
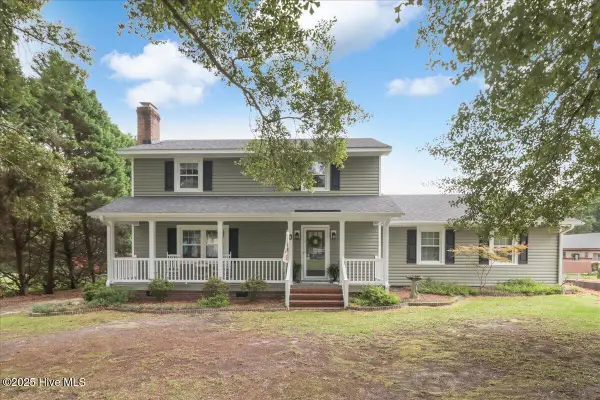 $295,000Active3 beds 3 baths1,730 sq. ft.
$295,000Active3 beds 3 baths1,730 sq. ft.2683 Stokes Circle, Kinston, NC 28504
MLS# 100524432Listed by: NATHAN PERRY REALTY LLC - New
 $179,900Active3 beds 1 baths1,217 sq. ft.
$179,900Active3 beds 1 baths1,217 sq. ft.2402 Carey Road, Kinston, NC 28504
MLS# 100524421Listed by: RE/MAX ELITE REALTY GROUP - New
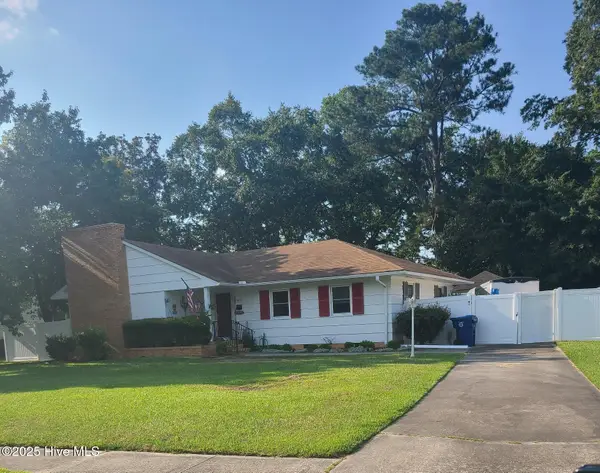 $205,000Active4 beds 2 baths1,648 sq. ft.
$205,000Active4 beds 2 baths1,648 sq. ft.909 Cameron Drive, Kinston, NC 28501
MLS# 100524332Listed by: HOMECOIN.COM - New
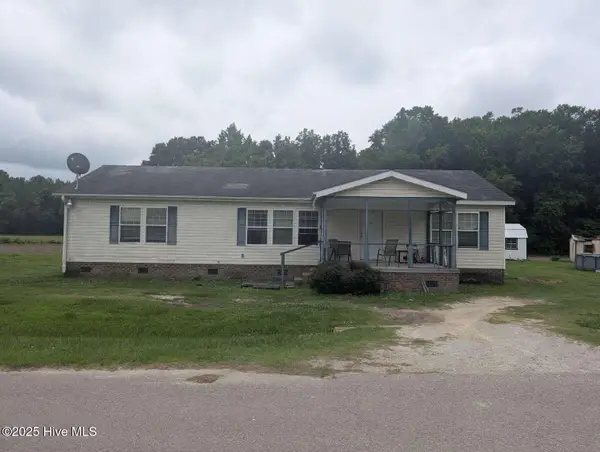 $190,000Active3 beds 2 baths1,620 sq. ft.
$190,000Active3 beds 2 baths1,620 sq. ft.2928 Lemuel Dawson Road, Kinston, NC 28501
MLS# 100524179Listed by: HOMEZU - New
 $169,900Active3 beds 1 baths1,236 sq. ft.
$169,900Active3 beds 1 baths1,236 sq. ft.1502 Queens Road, Kinston, NC 28501
MLS# 100524165Listed by: LEGACY BUILDER, LLC - New
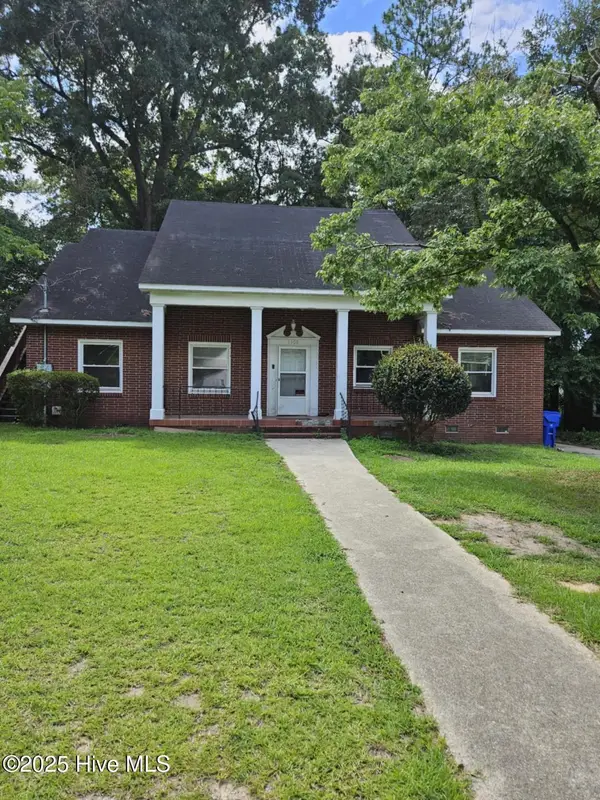 $119,000Active4 beds 4 baths2,610 sq. ft.
$119,000Active4 beds 4 baths2,610 sq. ft.1308 N Independence Street, Kinston, NC 28501
MLS# 100524174Listed by: HEARTLAND REALTY - New
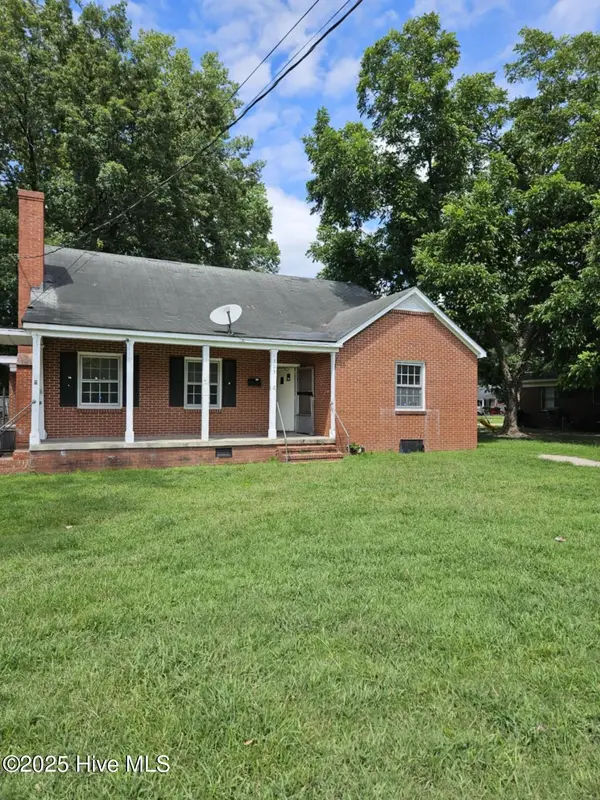 $99,000Active3 beds 2 baths1,768 sq. ft.
$99,000Active3 beds 2 baths1,768 sq. ft.1303 W Washington Avenue, Kinston, NC 28504
MLS# 100524177Listed by: HEARTLAND REALTY
