759 Cobb Road, Kinston, NC 28501
Local realty services provided by:Better Homes and Gardens Real Estate Elliott Coastal Living
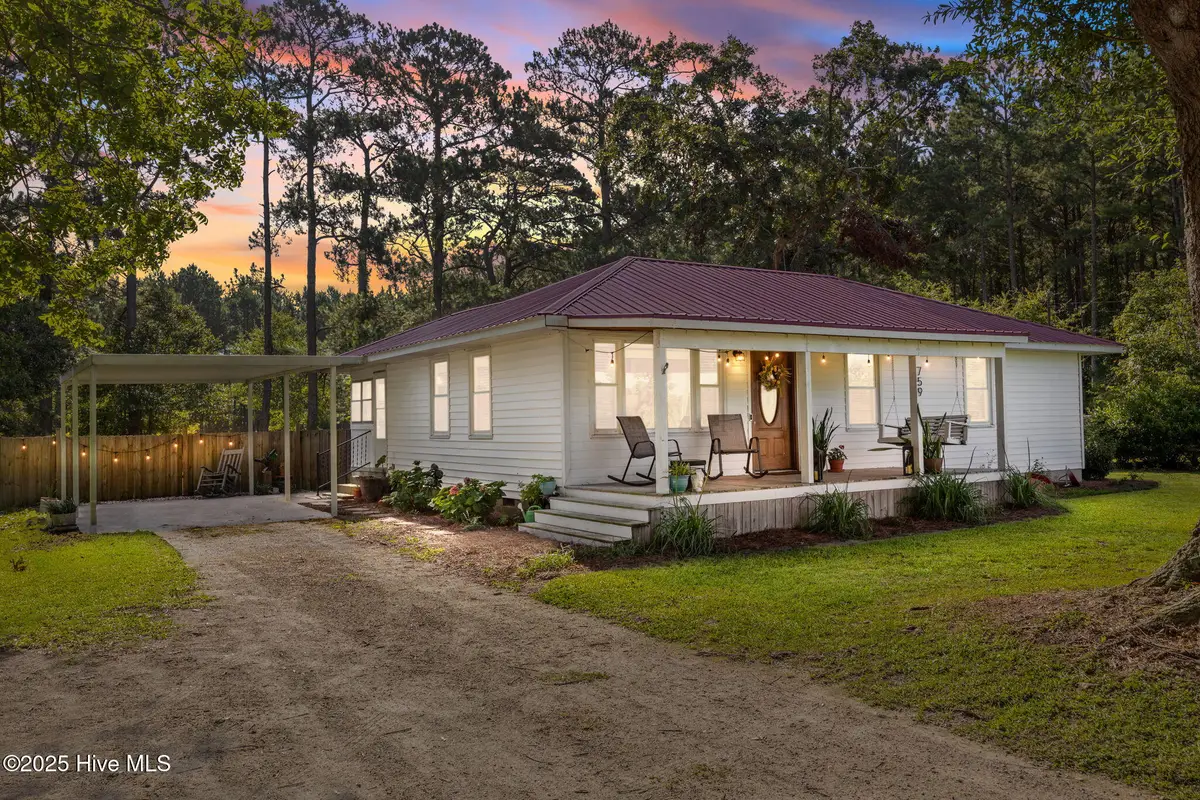
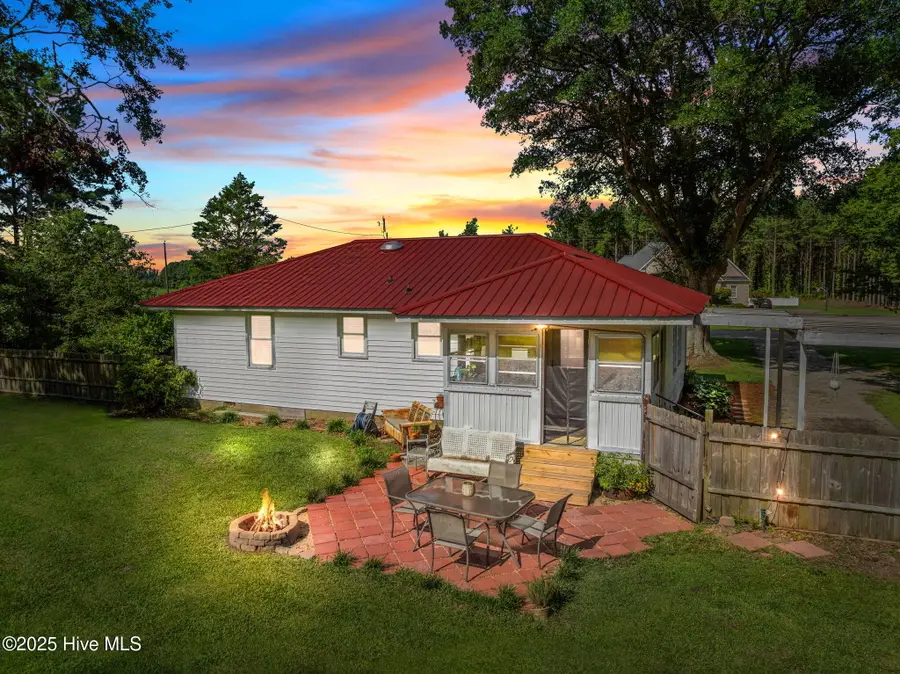
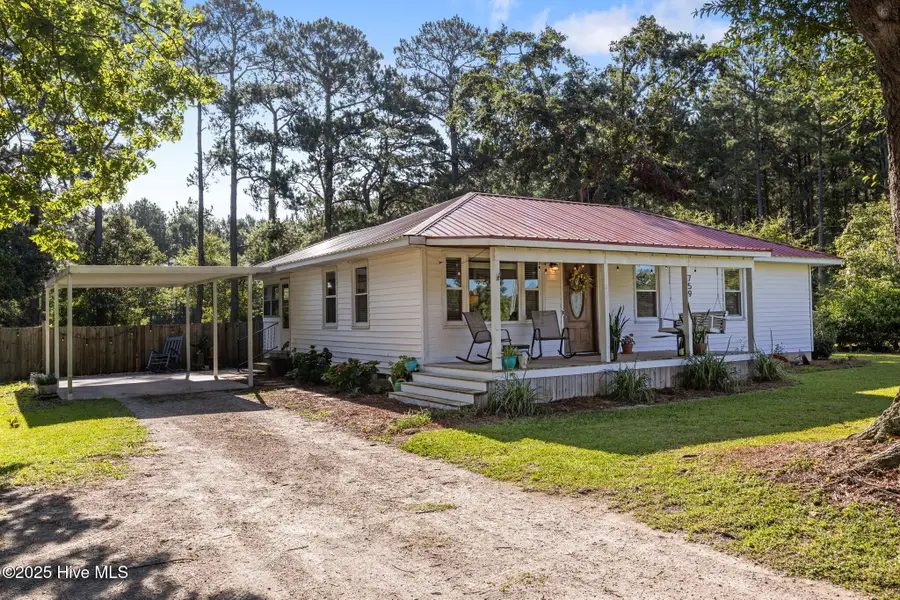
Listed by:kinsey june
Office:keller williams realty points east
MLS#:100520205
Source:NC_CCAR
Price summary
- Price:$290,000
- Price per sq. ft.:$287.13
About this home
This charming and beautifully renovated 3-bedroom, 1-bath home sits on more than 11 acres of versatile land, offering the perfect blend of comfort and country living. Enjoy peaceful mornings on the spacious covered front porch and cozy evenings around the backyard patio and fire pit.
Inside, you'll find stunning hardwood floors, granite countertops, a gas range, stainless steel appliances, and a stylish tile backsplash. The bathroom features a tiled shower and elegant tile flooring.
The property includes storage barns and offers ample space for gardening, farm animals, recreation, and hunting with trails winding through the land. The pine trees were professionally thinned in 2017 to support healthy growth and usability.
Whether you're looking for a private retreat, mini farm, or outdoor playground—this property has it all!
Contact an agent
Home facts
- Year built:1954
- Listing Id #:100520205
- Added:24 day(s) ago
- Updated:July 30, 2025 at 07:40 AM
Rooms and interior
- Bedrooms:3
- Total bathrooms:1
- Full bathrooms:1
- Living area:1,010 sq. ft.
Heating and cooling
- Cooling:Central Air
- Heating:Electric, Heat Pump, Heating
Structure and exterior
- Roof:Metal
- Year built:1954
- Building area:1,010 sq. ft.
- Lot area:11.73 Acres
Schools
- High school:South Lenoir
- Middle school:Woodington
- Elementary school:Southwood
Utilities
- Water:Water Connected
Finances and disclosures
- Price:$290,000
- Price per sq. ft.:$287.13
- Tax amount:$750 (2024)
New listings near 759 Cobb Road
- New
 $255,000Active3 beds 3 baths2,432 sq. ft.
$255,000Active3 beds 3 baths2,432 sq. ft.2903 Tacoma Drive, Kinston, NC 28504
MLS# 100524653Listed by: TYRE REALTY GROUP INC. - New
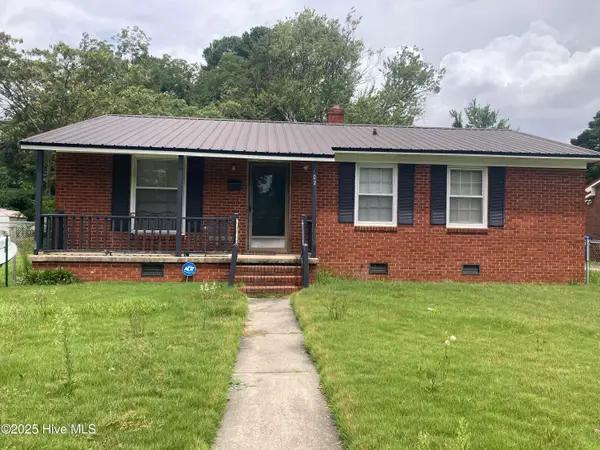 $88,000Active3 beds 2 baths1,064 sq. ft.
$88,000Active3 beds 2 baths1,064 sq. ft.402 Marcella Drive, Kinston, NC 28501
MLS# 100524510Listed by: NATHAN PERRY REALTY LLC - New
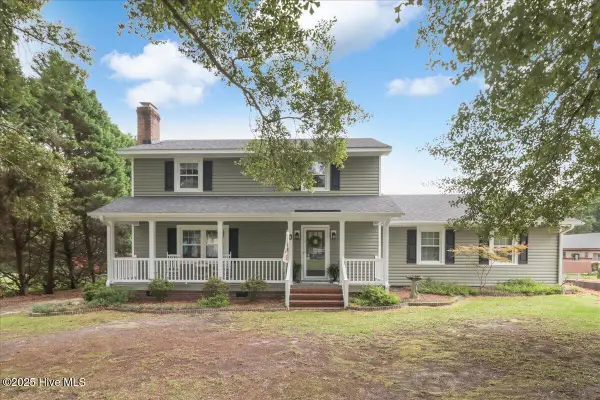 $295,000Active3 beds 3 baths1,730 sq. ft.
$295,000Active3 beds 3 baths1,730 sq. ft.2683 Stokes Circle, Kinston, NC 28504
MLS# 100524432Listed by: NATHAN PERRY REALTY LLC - New
 $179,900Active3 beds 1 baths1,217 sq. ft.
$179,900Active3 beds 1 baths1,217 sq. ft.2402 Carey Road, Kinston, NC 28504
MLS# 100524421Listed by: RE/MAX ELITE REALTY GROUP - New
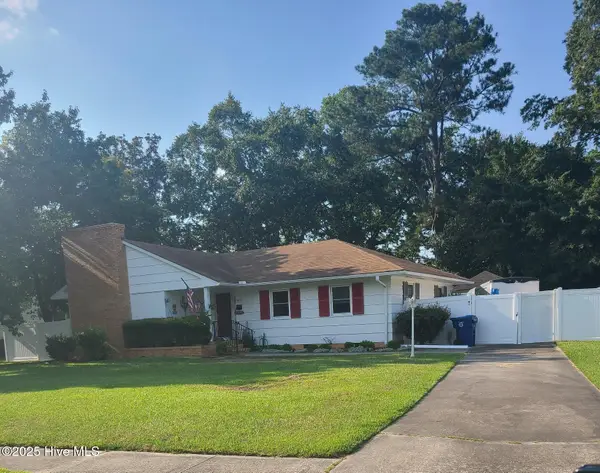 $205,000Active4 beds 2 baths1,648 sq. ft.
$205,000Active4 beds 2 baths1,648 sq. ft.909 Cameron Drive, Kinston, NC 28501
MLS# 100524332Listed by: HOMECOIN.COM - New
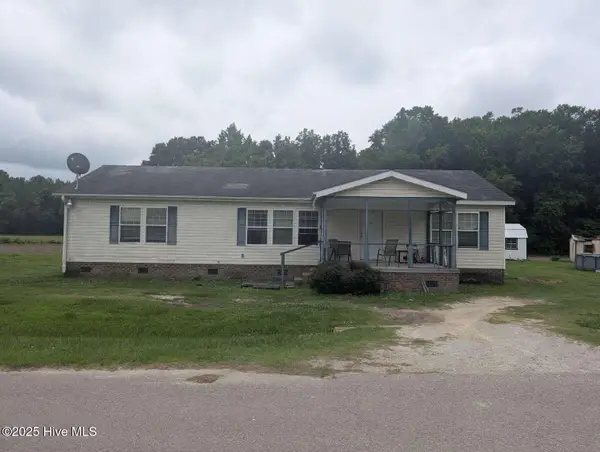 $190,000Active3 beds 2 baths1,620 sq. ft.
$190,000Active3 beds 2 baths1,620 sq. ft.2928 Lemuel Dawson Road, Kinston, NC 28501
MLS# 100524179Listed by: HOMEZU - New
 $169,900Active3 beds 1 baths1,236 sq. ft.
$169,900Active3 beds 1 baths1,236 sq. ft.1502 Queens Road, Kinston, NC 28501
MLS# 100524165Listed by: LEGACY BUILDER, LLC - New
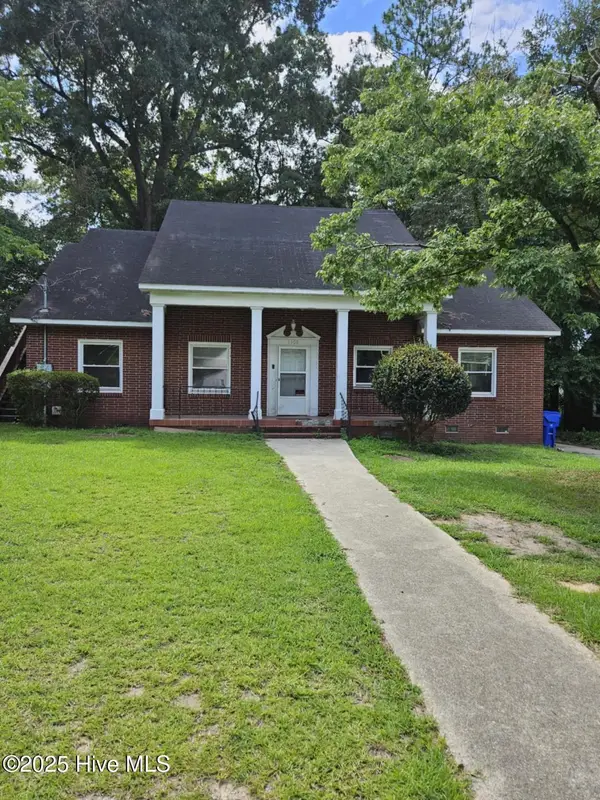 $119,000Active4 beds 4 baths2,610 sq. ft.
$119,000Active4 beds 4 baths2,610 sq. ft.1308 N Independence Street, Kinston, NC 28501
MLS# 100524174Listed by: HEARTLAND REALTY - New
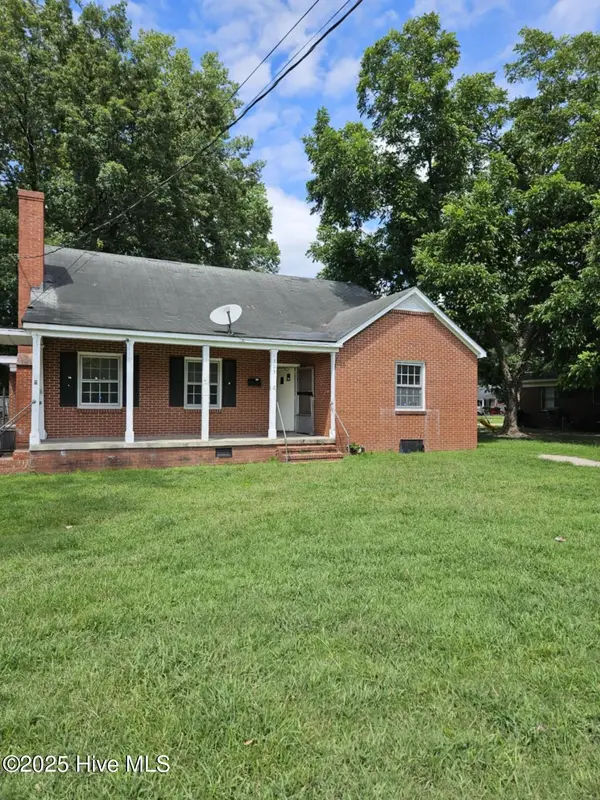 $99,000Active3 beds 2 baths1,768 sq. ft.
$99,000Active3 beds 2 baths1,768 sq. ft.1303 W Washington Avenue, Kinston, NC 28504
MLS# 100524177Listed by: HEARTLAND REALTY - New
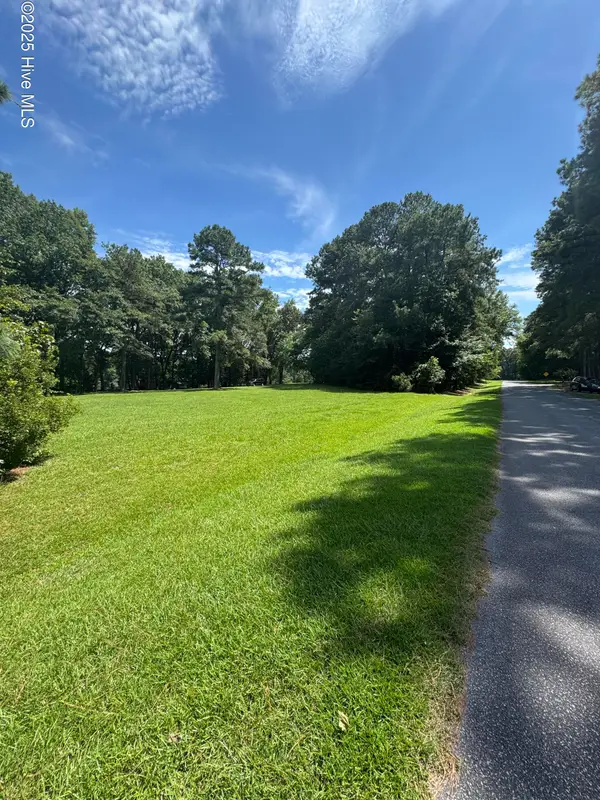 $89,000Active3 Acres
$89,000Active3 AcresLot 2 Branchwood Drive, Kinston, NC 28504
MLS# 100523898Listed by: LEE AND HARRELL REAL ESTATE PROFESSIONALS
