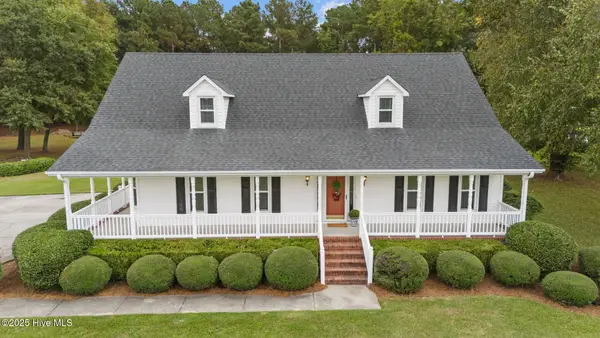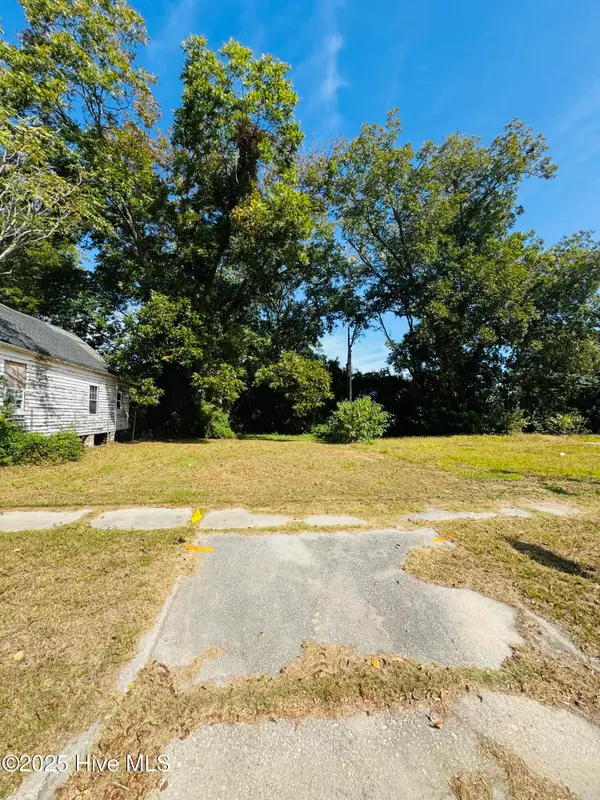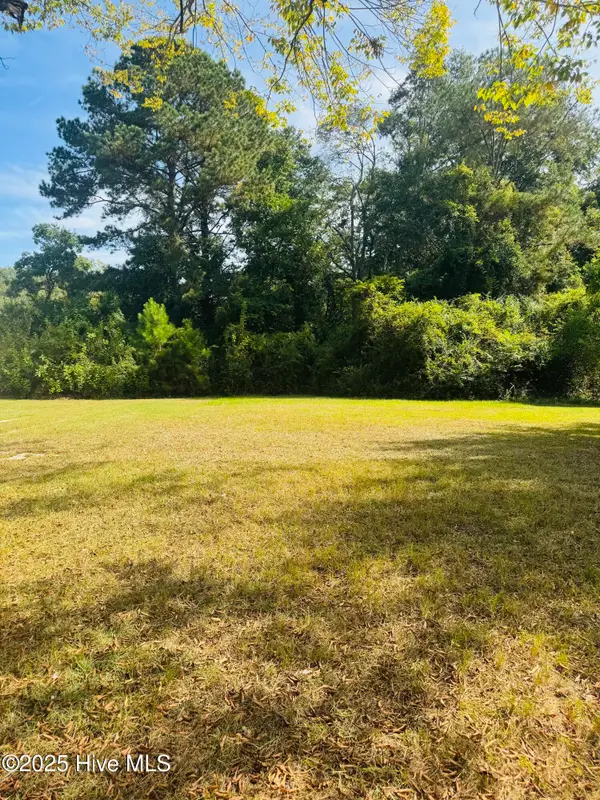840 Bright Leaf Road, Kinston, NC 28504
Local realty services provided by:Better Homes and Gardens Real Estate Lifestyle Property Partners
840 Bright Leaf Road,Kinston, NC 28504
$305,900
- 3 Beds
- 2 Baths
- 1,727 sq. ft.
- Single family
- Pending
Listed by:the christi hill real estate team
Office:keller williams innovate
MLS#:100522339
Source:NC_CCAR
Price summary
- Price:$305,900
- Price per sq. ft.:$177.13
About this home
Welcome to 840 Bright Leaf Road in the desirable new Harvest Ridge community of Kinston! Built in 2023 and set on a generous 0.44-acre lot, this 3-bedroom, 2-bathroom home features a bright, open floor plan with thoughtful finishes throughout. As you step inside, you'll immediately notice the elegant coffered ceiling and judges paneling in the formal dining area—perfect for gatherings or everyday meals. The living room is spacious and open to the kitchen, with recessed lighting and LVP flooring creating a warm and inviting atmosphere. The kitchen offers modern appeal with ample cabinetry, a center island with bar seating, and views into the main living space for effortless entertaining. The split-bedroom layout offers privacy, with the primary suite tucked away and featuring a large walk-in closet and a private bath with a dual-sink vanity and step-in shower. Both guest bedrooms are nicely sized, and the second full bath includes a tub/shower combo and classic finishes. A dedicated laundry room adds convenience, while the covered back patio overlooks the expansive yard—ideal for outdoor living, pets, or play. Located in the newly established Harvest Ridge neighborhood and just a short commute to Seymour Johnson Air Force Base, this home offers modern comfort in a peaceful setting.
Contact an agent
Home facts
- Year built:2023
- Listing ID #:100522339
- Added:60 day(s) ago
- Updated:September 29, 2025 at 10:00 PM
Rooms and interior
- Bedrooms:3
- Total bathrooms:2
- Full bathrooms:2
- Living area:1,727 sq. ft.
Heating and cooling
- Cooling:Central Air
- Heating:Electric, Heat Pump, Heating
Structure and exterior
- Roof:Shingle
- Year built:2023
- Building area:1,727 sq. ft.
- Lot area:0.44 Acres
Schools
- High school:South Lenoir
- Middle school:Woodington
- Elementary school:Southwood
Utilities
- Water:Water Connected
Finances and disclosures
- Price:$305,900
- Price per sq. ft.:$177.13
- Tax amount:$1,550 (2024)
New listings near 840 Bright Leaf Road
- New
 $519,999Active3 beds 4 baths3,030 sq. ft.
$519,999Active3 beds 4 baths3,030 sq. ft.1443 Bland Howell Road, Kinston, NC 28504
MLS# 100533099Listed by: UNITED REAL ESTATE EAST CAROLINA - New
 $40,000Active1.88 Acres
$40,000Active1.88 AcresLot 8 Whaley Road, Kinston, NC 28501
MLS# 100532979Listed by: REALTY WORLD SOUTHLAND SOUTHLAND - New
 $40,000Active1.56 Acres
$40,000Active1.56 AcresLot 11 Whaley Road, Kinston, NC 28501
MLS# 100532998Listed by: REALTY WORLD SOUTHLAND SOUTHLAND - New
 $40,000Active1.64 Acres
$40,000Active1.64 Acres950 Whaley Road, Kinston, NC 28501
MLS# 100532945Listed by: REALTY WORLD SOUTHLAND SOUTHLAND - New
 $40,000Active1.83 Acres
$40,000Active1.83 Acres938 Whaley Road, Kinston, NC 28501
MLS# 100532946Listed by: REALTY WORLD SOUTHLAND SOUTHLAND - New
 $40,000Active1.67 Acres
$40,000Active1.67 Acres926 Whaley Road, Kinston, NC 28501
MLS# 100532959Listed by: REALTY WORLD SOUTHLAND SOUTHLAND - New
 $42,000Active2.13 Acres
$42,000Active2.13 AcresLot 6 Whaley Road, Kinston, NC 28501
MLS# 100532965Listed by: REALTY WORLD SOUTHLAND SOUTHLAND - New
 $65,000Active5.75 Acres
$65,000Active5.75 AcresLot 7 Whaley Road, Kinston, NC 28501
MLS# 100532973Listed by: REALTY WORLD SOUTHLAND SOUTHLAND - New
 $8,000Active0.1 Acres
$8,000Active0.1 Acres316 E Bright Street, Kinston, NC 28504
MLS# 100532026Listed by: UNITED REAL ESTATE EAST CAROLINA - New
 $18,000Active0.26 Acres
$18,000Active0.26 Acres1515 Charlotte Avenue, Kinston, NC 28501
MLS# 100532055Listed by: UNITED REAL ESTATE EAST CAROLINA
