1560 Goldfinch Perch Lane, Knightdale, NC 27545
Local realty services provided by:Better Homes and Gardens Real Estate Paracle
Listed by:john christy
Office:lennar carolinas llc.
MLS#:10109640
Source:RD
Price summary
- Price:$499,990
- Price per sq. ft.:$164.63
- Monthly HOA dues:$94
About this home
Ask about our amazing financial incentives - contact on-site agent for details! Knightdale's new Stoneriver community featuring a gorgeous clubhouse with a saltwater pool, lounge areas, fitness center, walking trails, and a playground. This beautiful community backs to the Neuse River basin offering serene views of mature woods. Welcome to the Tryon by Lennar. The Tryon offers a study and upstairs hall with EVP flooring, a formal dining room, a 4th bedroom with an en-suite bathroom, and game room on the second floor This new two-story home showcases a gracious design with abundant room to grow and entertain. Fiber cement Hardiplank siding included on the homes exterior providing a durable architectural advantage. The first floor offers a flex room and formal dining room that complements the casual Great Room and nook, plus a modern kitchen and attached patio. The gourmet kitchen features 42'' white cabinets, quartz countertops, tile backsplash, and stainless-steel appliances. On the same level is a bedroom ideal for overnight guests, while upstairs are the game room and the remaining four bedrooms. The owner's suite is a spacious escape with an adjoining bathroom and walk-in closet. Beautiful Screened porch off of the casual dining area. Excellent location with access to everything Raleigh has to offer - Major shopping, entertainment, recreation, restaurants, health care, and schools.
Contact an agent
Home facts
- Year built:2025
- Listing ID #:10109640
- Added:71 day(s) ago
- Updated:September 19, 2025 at 07:25 AM
Rooms and interior
- Bedrooms:5
- Total bathrooms:4
- Full bathrooms:4
- Living area:3,037 sq. ft.
Heating and cooling
- Cooling:Central Air, Zoned
- Heating:Forced Air, Natural Gas
Structure and exterior
- Roof:Shingle
- Year built:2025
- Building area:3,037 sq. ft.
- Lot area:0.18 Acres
Schools
- High school:Wake - Knightdale
- Middle school:Wake - Neuse River
- Elementary school:Wake - Hodge Road
Utilities
- Water:Public, Water Connected
- Sewer:Public Sewer, Sewer Connected
Finances and disclosures
- Price:$499,990
- Price per sq. ft.:$164.63
New listings near 1560 Goldfinch Perch Lane
- New
 $375,000Active3 beds 3 baths1,798 sq. ft.
$375,000Active3 beds 3 baths1,798 sq. ft.7912 Flatrock Park Drive, Knightdale, NC 27545
MLS# 10123964Listed by: COMPASS -- RALEIGH - New
 $452,000Active3 beds 2 baths2,002 sq. ft.
$452,000Active3 beds 2 baths2,002 sq. ft.1101 Redwood Valley Lane, Knightdale, NC 27545
MLS# 100532598Listed by: KELLER WILLIAMS REALTY POINTS EAST - Open Sat, 12 to 2pmNew
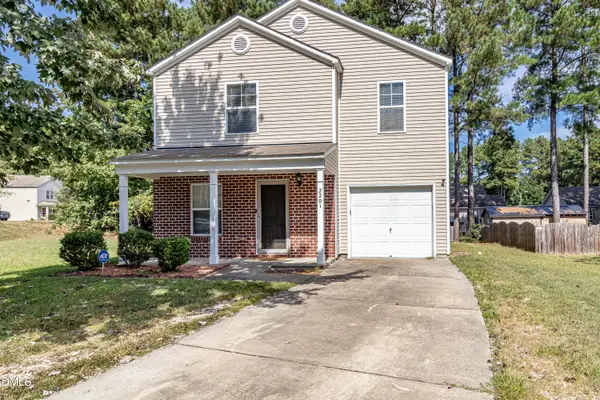 $305,000Active3 beds 3 baths1,540 sq. ft.
$305,000Active3 beds 3 baths1,540 sq. ft.2201 Ballston Place, Knightdale, NC 27545
MLS# 10123798Listed by: COLDWELL BANKER ADVANTAGE - Open Sat, 2 to 4pmNew
 $459,900Active4 beds 3 baths2,449 sq. ft.
$459,900Active4 beds 3 baths2,449 sq. ft.1102 Ranchester Road, Knightdale, NC 27545
MLS# 10123637Listed by: EXP REALTY LLC - New
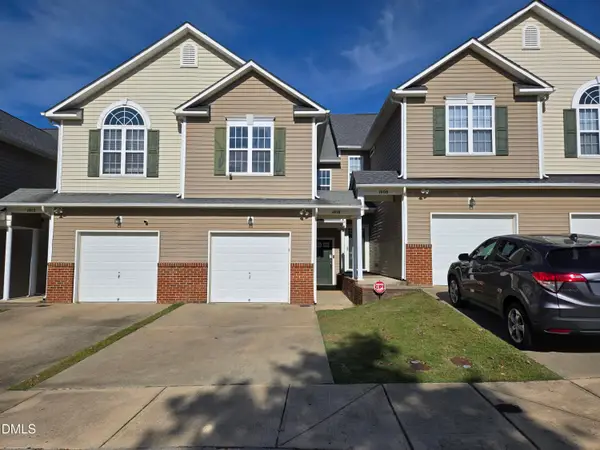 $285,000Active3 beds 3 baths1,451 sq. ft.
$285,000Active3 beds 3 baths1,451 sq. ft.1010 Hadel Place, Knightdale, NC 27545
MLS# 10123345Listed by: COLDWELL BANKER ADVANTAGE - New
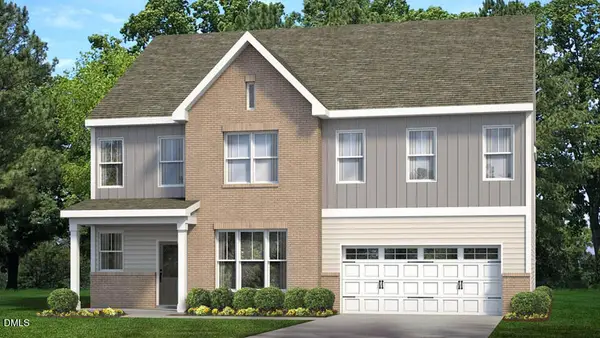 $563,125Active4 beds 3 baths3,419 sq. ft.
$563,125Active4 beds 3 baths3,419 sq. ft.1513 Jasmine View Way, Knightdale, NC 27545
MLS# 10123262Listed by: DR HORTON-TERRAMOR HOMES, LLC - New
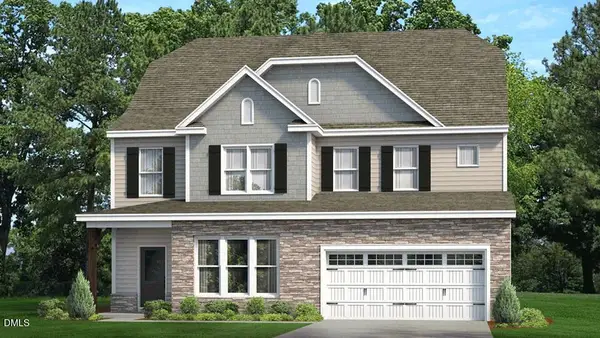 $526,625Active4 beds 3 baths2,792 sq. ft.
$526,625Active4 beds 3 baths2,792 sq. ft.1517 Jasmine View Way, Knightdale, NC 27545
MLS# 10123269Listed by: DR HORTON-TERRAMOR HOMES, LLC - New
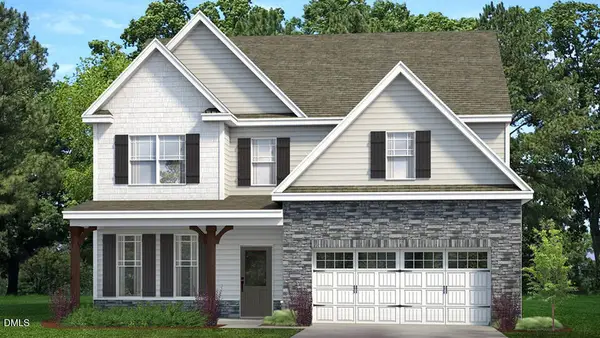 $542,125Active3 beds 3 baths2,960 sq. ft.
$542,125Active3 beds 3 baths2,960 sq. ft.1509 Jasmine View Way, Knightdale, NC 27545
MLS# 10122990Listed by: DR HORTON-TERRAMOR HOMES, LLC - New
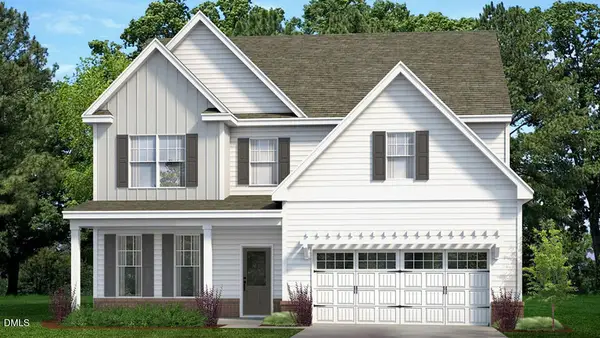 $540,125Active3 beds 3 baths2,960 sq. ft.
$540,125Active3 beds 3 baths2,960 sq. ft.1525 Jasmine View Way, Knightdale, NC 27545
MLS# 10122987Listed by: DR HORTON-TERRAMOR HOMES, LLC - New
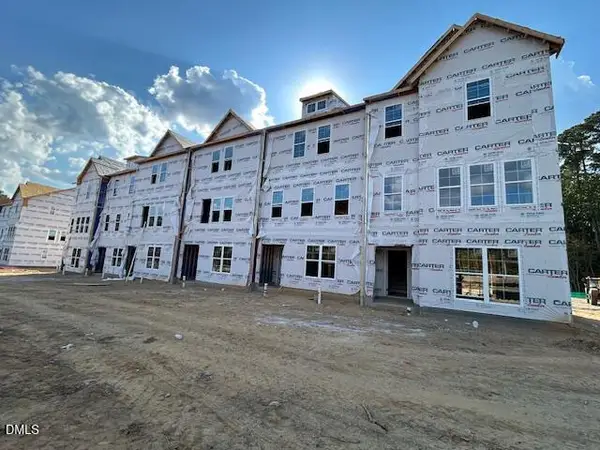 $344,900Active3 beds 4 baths1,824 sq. ft.
$344,900Active3 beds 4 baths1,824 sq. ft.548 Hodge Road, Knightdale, NC 27545
MLS# 10122931Listed by: SHENANDOAH REAL ESTATE, LLC
