5212 Sapphire Springs Drive, Knightdale, NC 27545
Local realty services provided by:Better Homes and Gardens Real Estate Elliott Coastal Living
5212 Sapphire Springs Drive,Knightdale, NC 27545
$374,900
- 3 Beds
- 3 Baths
- 1,814 sq. ft.
- Single family
- Pending
Listed by: sarah houck
Office: exp realty llc. - c
MLS#:100533470
Source:NC_CCAR
Price summary
- Price:$374,900
- Price per sq. ft.:$206.67
About this home
Welcome to this beautiful home featuring an open floor plan with wood floors, spacious living area with a cozy gas log fireplace and an eat-in kitchen complete with stainless steel appliances.
Upstairs, you'll find the owner's suite with a large walk-in closet and an en-suite that includes both a soaking tub and separate shower. Generously sized secondary bedrooms and a versatile loft space provide flexibility for work, play, or relaxation. This home features all new carpet upstairs and new paint throughout!
Step outside to enjoy the screened-in porch overlooking the private backyard. An outdoor shed provides extra storage.
Located in the desirable Rockbridge community, residents enjoy access to the neighborhood pool while being just minutes away from all of Knightdale's growing amenities.
Contact an agent
Home facts
- Year built:2011
- Listing ID #:100533470
- Added:51 day(s) ago
- Updated:November 21, 2025 at 08:57 AM
Rooms and interior
- Bedrooms:3
- Total bathrooms:3
- Full bathrooms:2
- Half bathrooms:1
- Living area:1,814 sq. ft.
Heating and cooling
- Cooling:Central Air
- Heating:Electric, Forced Air, Heating
Structure and exterior
- Roof:Shingle
- Year built:2011
- Building area:1,814 sq. ft.
- Lot area:0.27 Acres
Schools
- High school:East Wake
- Middle school:Wendell
- Elementary school:Wake County
Utilities
- Water:Community Water Available, Shared Well
Finances and disclosures
- Price:$374,900
- Price per sq. ft.:$206.67
New listings near 5212 Sapphire Springs Drive
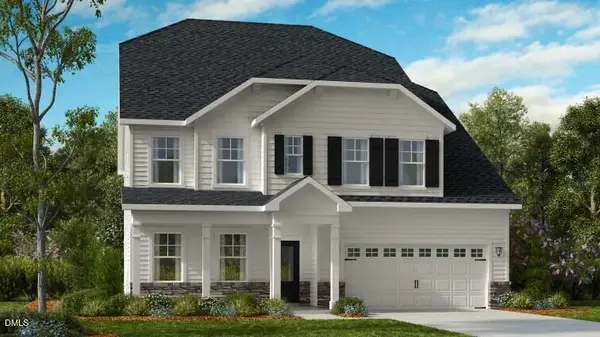 $690,275Pending5 beds 5 baths3,569 sq. ft.
$690,275Pending5 beds 5 baths3,569 sq. ft.804 Junto Street, Knightdale, NC 27545
MLS# 10134138Listed by: TAYLOR MORRISON OF CAROLINAS,- New
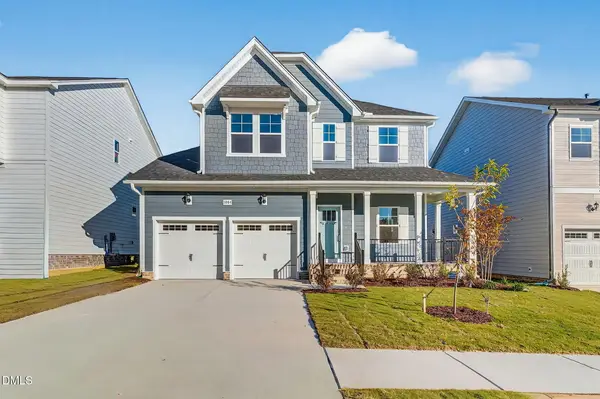 $502,278Active4 beds 3 baths2,062 sq. ft.
$502,278Active4 beds 3 baths2,062 sq. ft.1004 Bostonian Drive, Knightdale, NC 27545
MLS# 10133947Listed by: DREAM FINDERS REALTY LLC - New
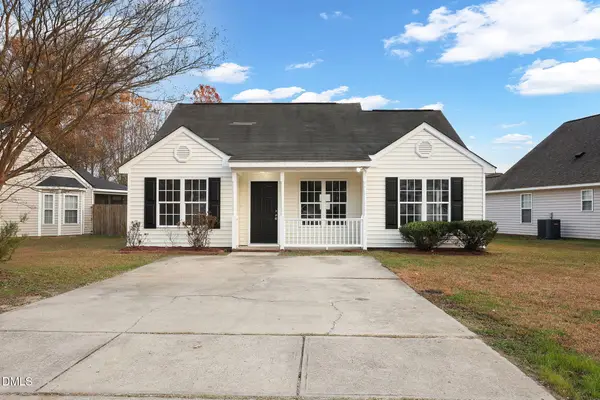 $259,999Active3 beds 2 baths1,143 sq. ft.
$259,999Active3 beds 2 baths1,143 sq. ft.5120 Limewood Street, Knightdale, NC 27545
MLS# 10133846Listed by: CLIFTON PROPERTY INVESTMENT - New
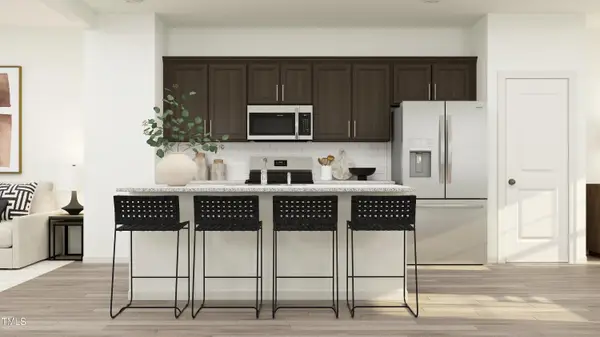 $379,990Active4 beds 4 baths2,198 sq. ft.
$379,990Active4 beds 4 baths2,198 sq. ft.1453 Jay Road, Knightdale, NC 27545
MLS# 10133725Listed by: LENNAR CAROLINAS LLC - New
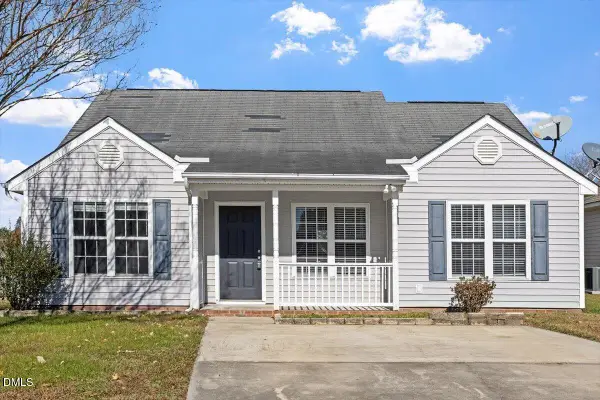 $280,500Active3 beds 2 baths1,149 sq. ft.
$280,500Active3 beds 2 baths1,149 sq. ft.5101 Julip Drive, Knightdale, NC 27545
MLS# 10133517Listed by: COLDWELL BANKER HPW 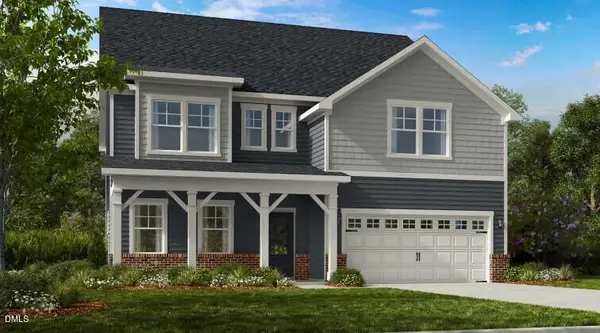 $549,611Pending4 beds 3 baths3,077 sq. ft.
$549,611Pending4 beds 3 baths3,077 sq. ft.801 Junto Street, Knightdale, NC 27545
MLS# 10133504Listed by: TAYLOR MORRISON OF CAROLINAS,- New
 $580,000Active5 beds 5 baths3,104 sq. ft.
$580,000Active5 beds 5 baths3,104 sq. ft.653 Craftsman Ridge Trail, Knightdale, NC 27545
MLS# 10133347Listed by: FATHOM REALTY NC - New
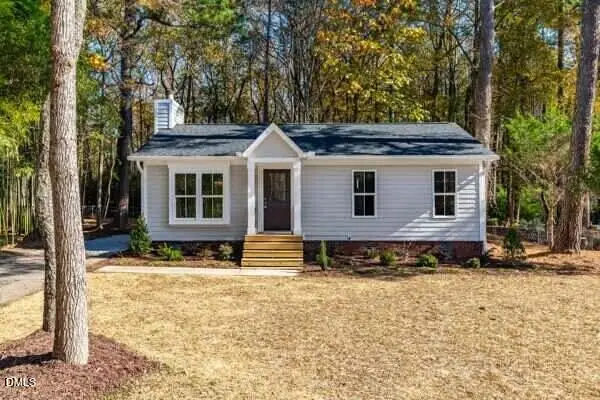 $275,000Active2 beds 1 baths950 sq. ft.
$275,000Active2 beds 1 baths950 sq. ft.103 S Bend Drive, Knightdale, NC 27545
MLS# 10133330Listed by: KEVIN VAN ZYL - Coming Soon
 $279,900Coming Soon3 beds 2 baths
$279,900Coming Soon3 beds 2 baths1040 Spawn Place, Knightdale, NC 27545
MLS# 10133296Listed by: GERALD MACK REALTY - Open Sun, 2 to 4pmNew
 $529,000Active5 beds 3 baths2,587 sq. ft.
$529,000Active5 beds 3 baths2,587 sq. ft.321 Pond Overlook Court, Knightdale, NC 27545
MLS# 10133034Listed by: COMPASS -- RALEIGH
