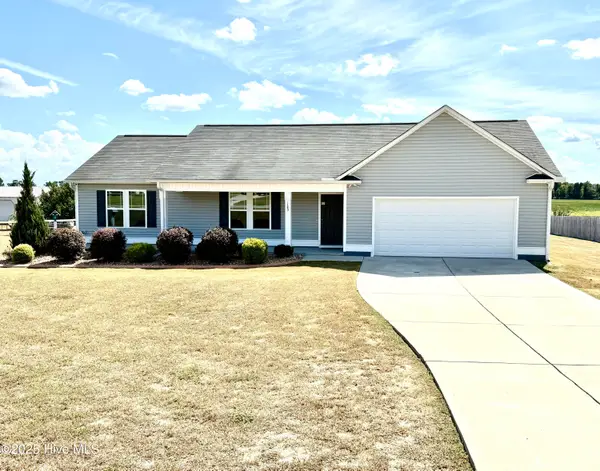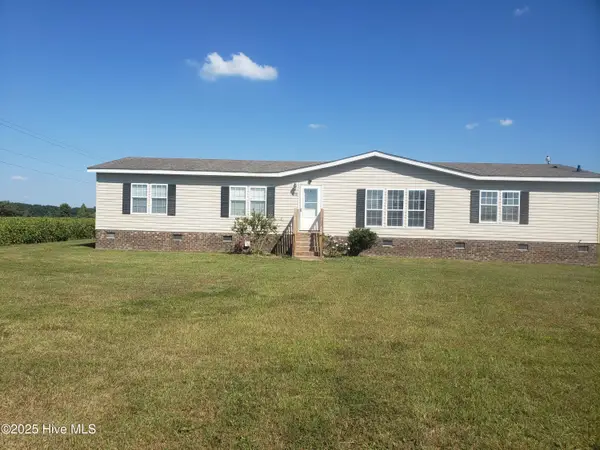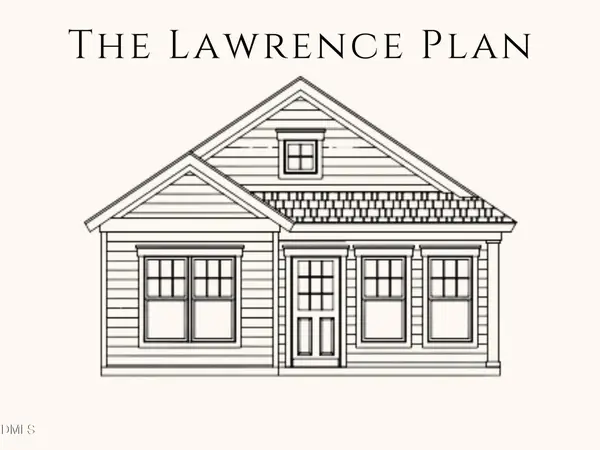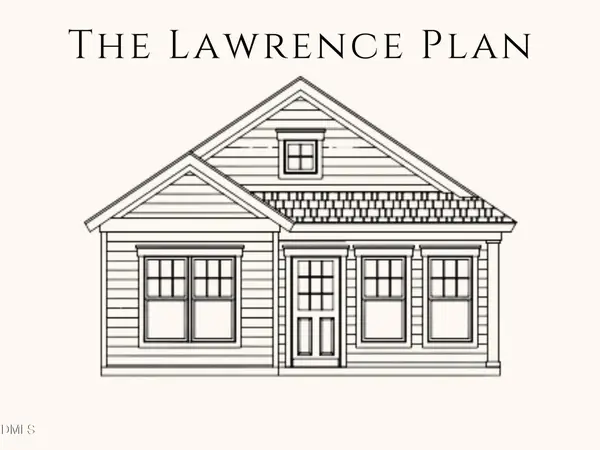100 Twin Pines Court #(Lot 84), La Grange, NC 28551
Local realty services provided by:Better Homes and Gardens Real Estate Lifestyle Property Partners
100 Twin Pines Court #(Lot 84),La Grange, NC 28551
$309,706
- 4 Beds
- 3 Baths
- 1,920 sq. ft.
- Single family
- Active
Upcoming open houses
- Sat, Oct 0412:00 pm - 04:00 pm
- Sun, Oct 0512:00 pm - 02:00 pm
- Sat, Oct 1111:00 am - 01:00 pm
- Sun, Oct 1212:00 pm - 04:00 pm
- Sat, Oct 1812:00 pm - 04:00 pm
- Sun, Oct 1912:00 pm - 04:00 pm
- Sun, Oct 2612:00 pm - 04:00 pm
Listed by:april stephens
Office:exp realty llc. - c
MLS#:100524740
Source:NC_CCAR
Price summary
- Price:$309,706
- Price per sq. ft.:$161.31
About this home
Ask about buyer incentives! Welcome to the Maplewood! This spacious two-story home features a well-balanced and functional layout that features 4 bedrooms, 2.5 bath and 2 car garage. Step inside from the charming covered front porch into a welcoming foyer that sets the tone for this thoughtfully designed home. The open-concept main living area includes a generously sized family room, a dining area, and a kitchen that flows effortlessly between spaces. The kitchen features a center island, abundant space on the granite countertops, and a dedicated pantry for storage. A conveniently located powder room just off the foyer adds additional functionality. Upstairs, the private primary suite is a true retreat with a spacious bedroom, a luxurious ensuite bath featuring dual vanities, separate shower and a large walk-in closet. Three additional bedrooms share a full hall bathroom, providing comfortable accommodations for family or guests. A centrally located laundry room makes chores easy and accessible. This home offers the perfect combination of open living areas and private bedroom retreats, all arranged to support modern comfort, convenience and lifestyle needs.
Contact an agent
Home facts
- Year built:2025
- Listing ID #:100524740
- Added:47 day(s) ago
- Updated:September 30, 2025 at 10:18 AM
Rooms and interior
- Bedrooms:4
- Total bathrooms:3
- Full bathrooms:2
- Half bathrooms:1
- Living area:1,920 sq. ft.
Heating and cooling
- Cooling:Central Air
- Heating:Electric, Heat Pump, Heating
Structure and exterior
- Roof:Architectural Shingle
- Year built:2025
- Building area:1,920 sq. ft.
- Lot area:0.48 Acres
Schools
- High school:Eastern Wayne
- Middle school:Eastern Wayne
- Elementary school:Eastern Wayne
Utilities
- Water:County Water, Water Connected
Finances and disclosures
- Price:$309,706
- Price per sq. ft.:$161.31
New listings near 100 Twin Pines Court #(Lot 84)
- New
 $159,000Active4 beds 2 baths2,023 sq. ft.
$159,000Active4 beds 2 baths2,023 sq. ft.205 Sweetwater Drive, La Grange, NC 28551
MLS# 100533060Listed by: DAWSON & CO. REALTY, LLC  $369,900Pending4 beds 4 baths2,474 sq. ft.
$369,900Pending4 beds 4 baths2,474 sq. ft.107 Bella Place #Lot 9, La Grange, NC 28551
MLS# 100532960Listed by: EXP REALTY LLC - C $274,900Pending3 beds 2 baths1,519 sq. ft.
$274,900Pending3 beds 2 baths1,519 sq. ft.125 Dobbs County Courthouse Road, La Grange, NC 28551
MLS# 100532388Listed by: KORNEGAY REALTY- New
 $367,750Active3 beds 2 baths1,826 sq. ft.
$367,750Active3 beds 2 baths1,826 sq. ft.102 Brighton Street, La Grange, NC 28551
MLS# 100532255Listed by: ADAMS HOMES REALTY NC, INC. - New
 $400,050Active4 beds 3 baths2,620 sq. ft.
$400,050Active4 beds 3 baths2,620 sq. ft.104 Brighton Street, La Grange, NC 28551
MLS# 100532240Listed by: ADAMS HOMES REALTY NC, INC. - New
 $299,950Active4 beds 3 baths1,991 sq. ft.
$299,950Active4 beds 3 baths1,991 sq. ft.217 Wood Street, La Grange, NC 27551
MLS# 100532043Listed by: D.R. HORTON, INC. - New
 $74,000Active0.51 Acres
$74,000Active0.51 Acres1 Martin Luther King Jr Drive, La Grange, NC 28551
MLS# 100532001Listed by: HOUSEWELL.COM REALTY OF NORTH CAROLINA LLC - New
 $179,900Active3 beds 2 baths1,944 sq. ft.
$179,900Active3 beds 2 baths1,944 sq. ft.900 Lakeview Road, La Grange, NC 28551
MLS# 100531843Listed by: RE/MAX COMPLETE - New
 $197,500Active2 beds 2 baths888 sq. ft.
$197,500Active2 beds 2 baths888 sq. ft.402 W James Street, La Grange, NC 28551
MLS# 10123082Listed by: VFG REALTY - New
 $197,500Active2 beds 2 baths888 sq. ft.
$197,500Active2 beds 2 baths888 sq. ft.404 W James Street, La Grange, NC 28551
MLS# 10123083Listed by: VFG REALTY
