103 Walnut Cove, La Grange, NC 28551
Local realty services provided by:Better Homes and Gardens Real Estate Lifestyle Property Partners
103 Walnut Cove,La Grange, NC 28551
$499,900
- 4 Beds
- 3 Baths
- 2,702 sq. ft.
- Single family
- Active
Listed by: erica sasser, bradford dean gurley
Office: goldsboro real estate company, llc.
MLS#:100542457
Source:NC_CCAR
Price summary
- Price:$499,900
- Price per sq. ft.:$185.01
About this home
Stunning 4-bedroom, 3-bath home with a finished bonus room and exceptional upgrades throughout!
This bright, open-concept floor plan is designed to impress from the moment you step inside. A welcoming foyer with a convenient drop zone leads into the expansive living room featuring a cozy fireplace and beautiful LVP flooring that flows seamlessly throughout the main level.
The spacious kitchen boasts granite countertops, tile backsplash, stainless steel appliances, a breakfast bar, and a combined dining area—perfect for everyday living and entertaining. The serene owner's suite offers an ensuite retreat with dual vanities, a large tiled shower, a soaking tub, and a generous walk-in closet.
Two sizable secondary bedrooms, a stylish hall bath with tile surround, and a dedicated laundry room complete the first floor. Upstairs, you'll find a massive finished bonus room plus an additional bedroom—ideal for a home office, guest suite, or entertaining space—along with a full bath for added convenience. All bathrooms are beautifully finished with quartz countertops and tile floors for a refined touch.
Enjoy peaceful outdoor living on the relaxing screened porch overlooking the large, landscaped lot with mature landscaping.
Contact an agent
Home facts
- Year built:2025
- Listing ID #:100542457
- Added:50 day(s) ago
- Updated:January 11, 2026 at 11:33 AM
Rooms and interior
- Bedrooms:4
- Total bathrooms:3
- Full bathrooms:3
- Living area:2,702 sq. ft.
Heating and cooling
- Cooling:Central Air
- Heating:Electric, Forced Air, Heating
Structure and exterior
- Roof:Architectural Shingle, Composition
- Year built:2025
- Building area:2,702 sq. ft.
- Lot area:2.21 Acres
Schools
- High school:Spring Creek
- Middle school:Spring Creek
- Elementary school:Spring Creek
Utilities
- Water:County Water, Water Connected
Finances and disclosures
- Price:$499,900
- Price per sq. ft.:$185.01
New listings near 103 Walnut Cove
- New
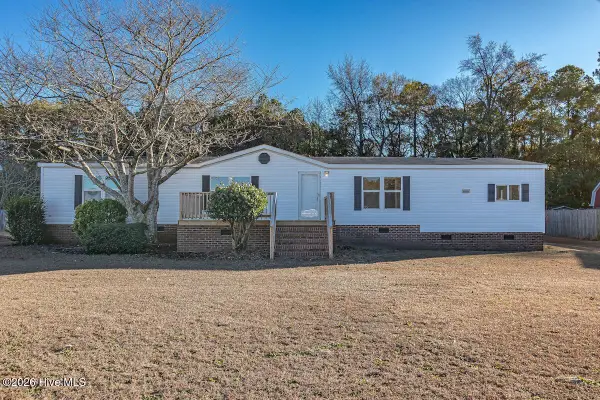 $179,900Active3 beds 2 baths1,800 sq. ft.
$179,900Active3 beds 2 baths1,800 sq. ft.149 Brandy Avenue, La Grange, NC 28551
MLS# 100547728Listed by: MOSSY OAK PROPERTIES LAND AND FARMS  $410,150Pending4 beds 4 baths3,040 sq. ft.
$410,150Pending4 beds 4 baths3,040 sq. ft.105 Oxford Court, La Grange, NC 28551
MLS# 100547340Listed by: ADAMS HOMES REALTY NC, INC.- New
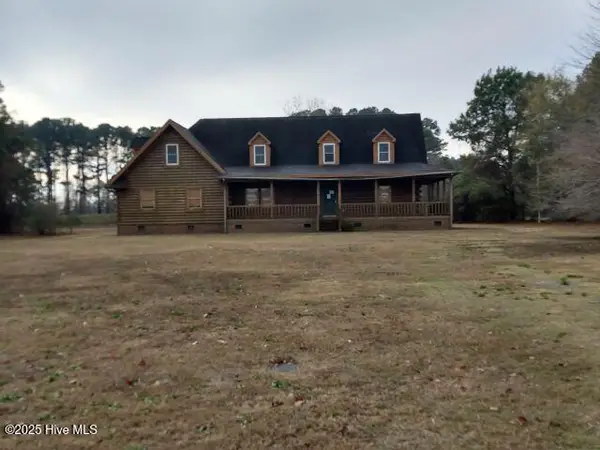 $280,500Active3 beds 3 baths2,322 sq. ft.
$280,500Active3 beds 3 baths2,322 sq. ft.112 Abbey Frank Street, La Grange, NC 28551
MLS# 100547060Listed by: CENTURY 21 THE REALTY GROUP  $261,900Active3 beds 2 baths1,522 sq. ft.
$261,900Active3 beds 2 baths1,522 sq. ft.214 E Railroad Street, La Grange, NC 28551
MLS# 100546179Listed by: REDPOINT REAL ESTATE, LLC $299,950Active4 beds 3 baths1,836 sq. ft.
$299,950Active4 beds 3 baths1,836 sq. ft.112 Littlefield Lane, La Grange, NC 28551
MLS# 100546091Listed by: EXP REALTY LLC - C $314,950Active4 beds 3 baths2,162 sq. ft.
$314,950Active4 beds 3 baths2,162 sq. ft.92 Littlefield Lane, La Grange, NC 28551
MLS# 100546108Listed by: EXP REALTY LLC - C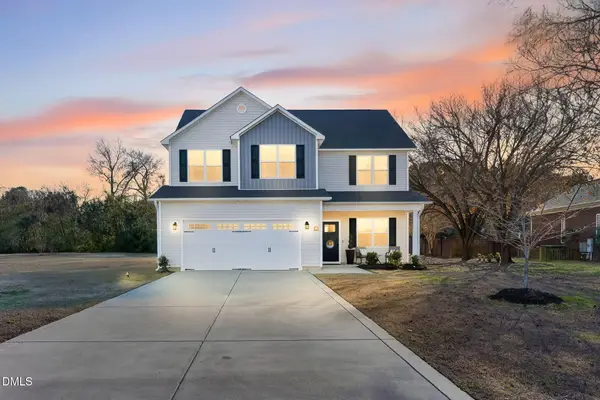 $374,999Active4 beds 3 baths2,532 sq. ft.
$374,999Active4 beds 3 baths2,532 sq. ft.108 Pointe Drive, La Grange, NC 28551
MLS# 10137580Listed by: EXP REALTY, LLC - C $309,990Active4 beds 3 baths1,991 sq. ft.
$309,990Active4 beds 3 baths1,991 sq. ft.104 Claude Street, La Grange, NC 28551
MLS# 100545637Listed by: D.R. HORTON, INC.- Open Fri, 10am to 4pm
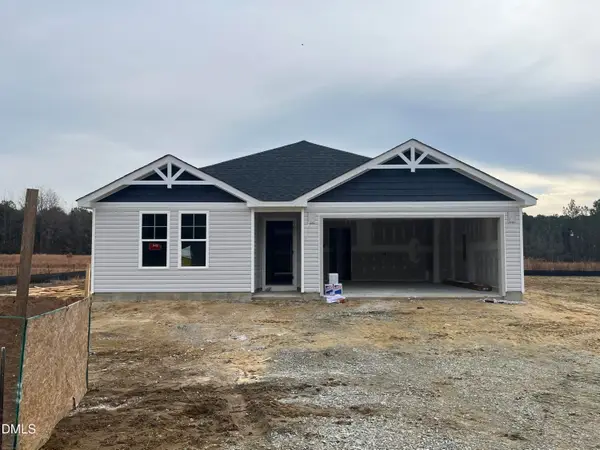 $292,950Active3 beds 2 baths1,784 sq. ft.
$292,950Active3 beds 2 baths1,784 sq. ft.220 Hill Valley Drive #(Lot 88), La Grange, NC 28551
MLS# 10137020Listed by: EXP REALTY, LLC - C - Open Fri, 10am to 4pm
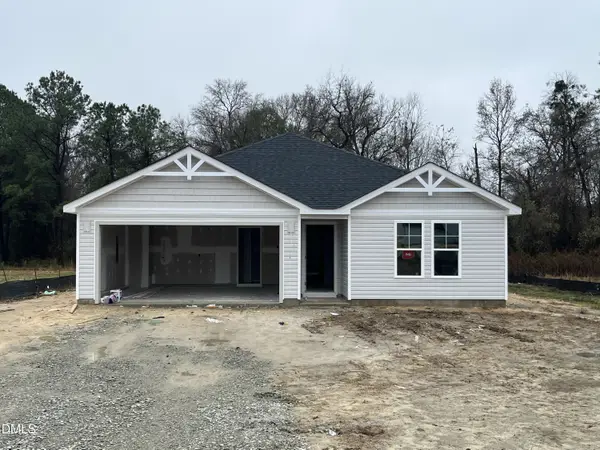 $292,950Active3 beds 2 baths1,784 sq. ft.
$292,950Active3 beds 2 baths1,784 sq. ft.324 Lyon Estates Drive #(Lot 46), La Grange, NC 28551
MLS# 10136985Listed by: EXP REALTY, LLC - C
