109 Hudson Village Drive #(Lot 74), La Grange, NC 28551
Local realty services provided by:Better Homes and Gardens Real Estate Paracle
109 Hudson Village Drive #(Lot 74),La Grange, NC 28551
$329,900
- 3 Beds
- 2 Baths
- 1,819 sq. ft.
- Single family
- Active
Upcoming open houses
- Sat, Feb 1411:00 am - 01:00 pm
Listed by: april stephens, wendy huff
Office: exp realty, llc. - c
MLS#:10104080
Source:RD
Price summary
- Price:$329,900
- Price per sq. ft.:$181.36
- Monthly HOA dues:$16.67
About this home
Ask about buyer incentives! Don't miss your chance to own this stunning new construction home! The Smith plan is designed with an open concept perfect for entertaining. The main floor living room seamlessly connects to the eat-in kitchen, which features stainless steel appliances, a spacious island with a double sink, and a pantry for extra storage. The primary bedroom is an impressive 233+ square feet and includes an ensuite with dual vanities and dual walk-in closets, offering both comfort and convenience. All bedrooms are conveniently located on the first floor,
providing the ease of single-level living.
This home also boasts an upstairs loft with its own thermostat, creating a versatile space for a home office, playroom, or media room. Enjoy quiet mornings or evenings on the
rocking chair front porch or relax on the covered back porch while taking in the
expansive backyard.
Contact an agent
Home facts
- Year built:2025
- Listing ID #:10104080
- Added:239 day(s) ago
- Updated:February 13, 2026 at 07:26 AM
Rooms and interior
- Bedrooms:3
- Total bathrooms:2
- Full bathrooms:2
- Living area:1,819 sq. ft.
Heating and cooling
- Cooling:Ceiling Fan(s), Central Air
- Heating:Electric, Heat Pump
Structure and exterior
- Roof:Shingle
- Year built:2025
- Building area:1,819 sq. ft.
- Lot area:0.36 Acres
Schools
- High school:Wayne County Schools
- Middle school:Wayne County Schools
- Elementary school:Wayne County Schools
Utilities
- Water:Public
- Sewer:Septic Tank
Finances and disclosures
- Price:$329,900
- Price per sq. ft.:$181.36
- Tax amount:$464
New listings near 109 Hudson Village Drive #(Lot 74)
- New
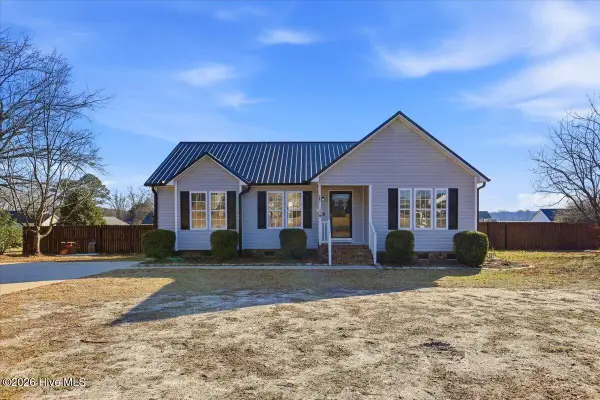 $249,900Active3 beds 2 baths1,280 sq. ft.
$249,900Active3 beds 2 baths1,280 sq. ft.116 Maryland Drive, La Grange, NC 28551
MLS# 100553694Listed by: THE FIRM NC - Open Sat, 2 to 4pmNew
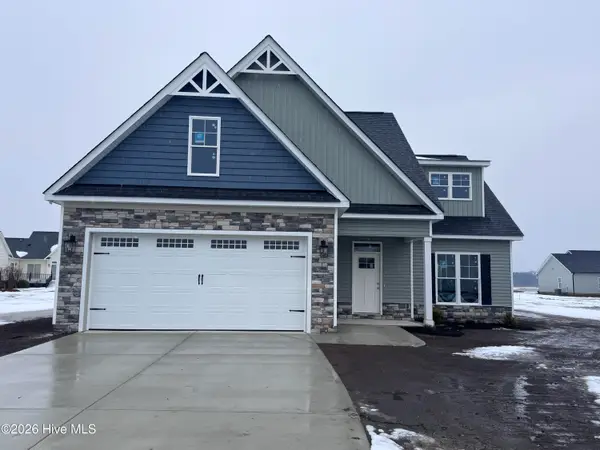 $394,500Active4 beds 3 baths2,458 sq. ft.
$394,500Active4 beds 3 baths2,458 sq. ft.3763 Huntcliff Drive, La Grange, NC 28551
MLS# 100553161Listed by: EXP REALTY LLC - C 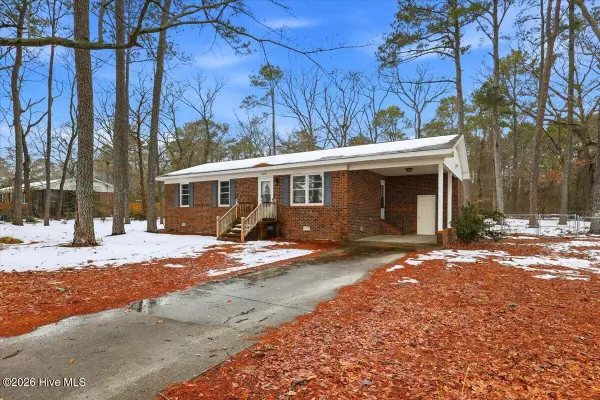 $180,000Pending3 beds 1 baths1,049 sq. ft.
$180,000Pending3 beds 1 baths1,049 sq. ft.605 Firetower Road, La Grange, NC 28551
MLS# 100553047Listed by: DOWN HOME REALTY AND PROPERTY MANAGEMENT, LLC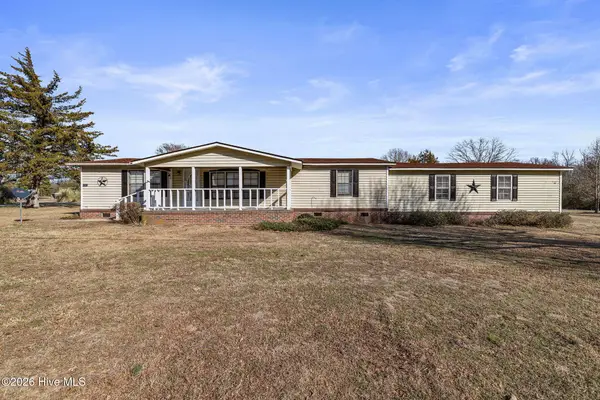 $185,000Active3 beds 2 baths1,352 sq. ft.
$185,000Active3 beds 2 baths1,352 sq. ft.5310 Echo Drive, La Grange, NC 28551
MLS# 100551912Listed by: WILKINS & LANCASTER REALTY, LLC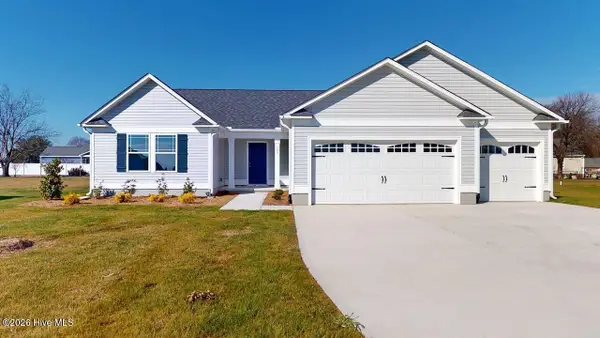 $302,900Active3 beds 2 baths1,615 sq. ft.
$302,900Active3 beds 2 baths1,615 sq. ft.105 Gorman Place, La Grange, NC 28551
MLS# 100551200Listed by: BERKSHIRE HATHAWAY HOME SERVICES MCMILLEN & ASSOCIATES REALTY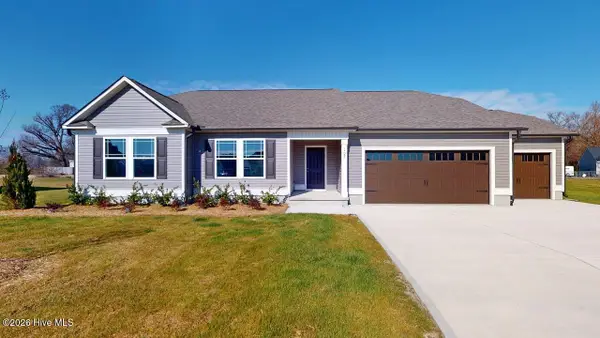 $303,900Active3 beds 2 baths1,624 sq. ft.
$303,900Active3 beds 2 baths1,624 sq. ft.107 Gorman Place, La Grange, NC 28551
MLS# 100551197Listed by: BERKSHIRE HATHAWAY HOME SERVICES MCMILLEN & ASSOCIATES REALTY $364,995Active4 beds 3 baths2,354 sq. ft.
$364,995Active4 beds 3 baths2,354 sq. ft.103 Hudson Village Drive, La Grange, NC 28551
MLS# 100550817Listed by: EXP REALTY LLC - C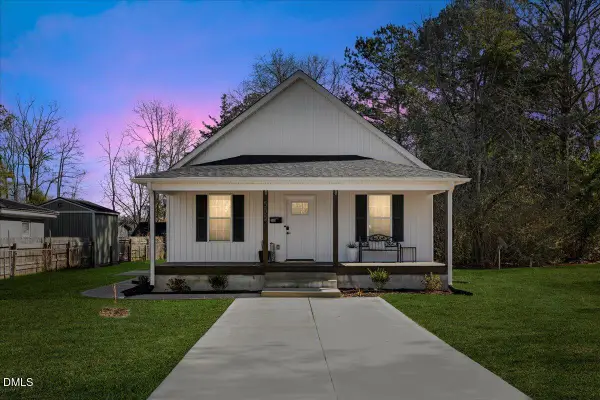 $245,000Active3 beds 2 baths1,456 sq. ft.
$245,000Active3 beds 2 baths1,456 sq. ft.505 S Wooten Street, La Grange, NC 28551
MLS# 10142724Listed by: EXP REALTY LLC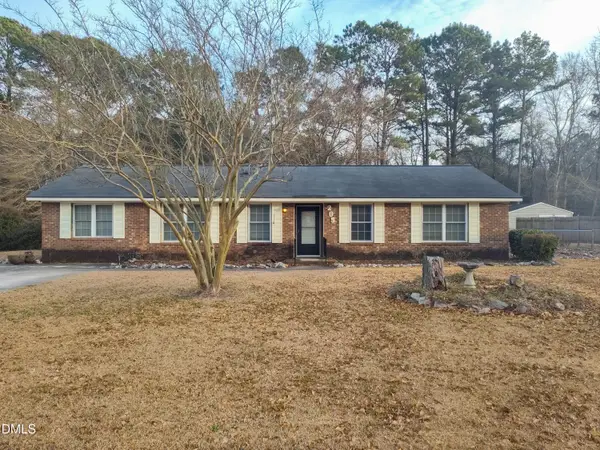 $225,000Active3 beds 2 baths1,477 sq. ft.
$225,000Active3 beds 2 baths1,477 sq. ft.205 Darrel Road, La Grange, NC 28551
MLS# 10142470Listed by: LINDA CRAFT TEAM, REALTORS- Open Sun, 3 to 4pm
 $399,000Active5 beds 4 baths3,018 sq. ft.
$399,000Active5 beds 4 baths3,018 sq. ft.608 Madison Ann Drive, La Grange, NC 28551
MLS# 100550146Listed by: RE/MAX COMPLETE

