110 Weeping Willow Drive, La Grange, NC 28551
Local realty services provided by:Better Homes and Gardens Real Estate Elliott Coastal Living
Listed by: jason long
Office: nathan perry realty llc.
MLS#:100528534
Source:NC_CCAR
Price summary
- Price:$395,000
- Price per sq. ft.:$133.45
About this home
Built in 2022, this well-kept two-story home offers approximately 2,960 sq ft, 4 bedrooms, 2.5 baths, and a 2-car garage on a .71-acre lot. The interior was painted ~4 months ago and features an open-concept kitchen and large living room, a formal dining room with tray ceiling, a flex room off the foyer, and a storage room off the living room.
The kitchen includes a large island, granite countertops, tile backsplash, and a sizeable pantry. Each bedroom has a walk-in closet, and the primary suite offers two walk-in closets.
Technology upgrades include Cat5 cabling to all bedrooms and the living room and a network cabinet in the primary suite closet. All TVs and wall mounts convey (mounted TVs in 3 of the 4 bedrooms). The driveway has been extended to provide additional parking.
Outdoor amenities include a covered back patio, a 2023 above-ground saltwater pool with salt cell replaced last year and a deck built in 2024, plus a hot tub purchased in 2022. Pool and hot tub are maintained regularly by Carolina Pool and Patio (Goldsboro).
Contact an agent
Home facts
- Year built:2022
- Listing ID #:100528534
- Added:163 day(s) ago
- Updated:February 10, 2026 at 08:50 PM
Rooms and interior
- Bedrooms:4
- Total bathrooms:3
- Full bathrooms:2
- Half bathrooms:1
- Living area:2,960 sq. ft.
Heating and cooling
- Cooling:Central Air
- Heating:Electric, Heat Pump, Heating
Structure and exterior
- Roof:Shingle
- Year built:2022
- Building area:2,960 sq. ft.
- Lot area:0.71 Acres
Schools
- High school:Spring Creek
- Middle school:Spring Creek
- Elementary school:Spring Creek
Utilities
- Water:County Water, Water Connected
Finances and disclosures
- Price:$395,000
- Price per sq. ft.:$133.45
New listings near 110 Weeping Willow Drive
- New
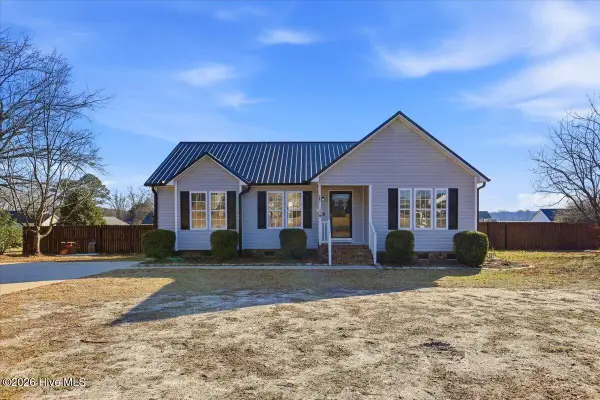 $249,900Active3 beds 2 baths1,280 sq. ft.
$249,900Active3 beds 2 baths1,280 sq. ft.116 Maryland Drive, La Grange, NC 28551
MLS# 100553694Listed by: THE FIRM NC - Open Sat, 2 to 4pmNew
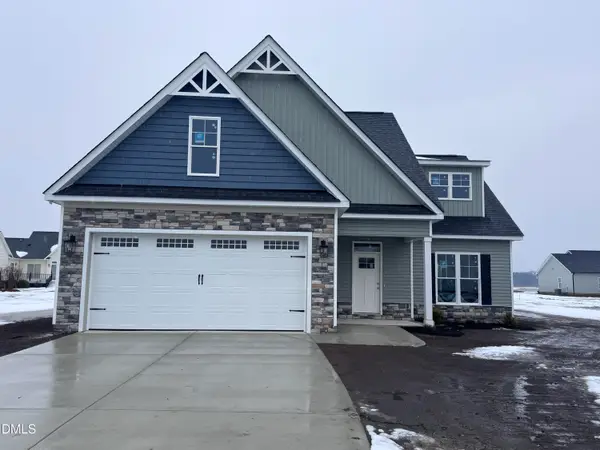 $394,500Active4 beds 3 baths2,458 sq. ft.
$394,500Active4 beds 3 baths2,458 sq. ft.3763 Huntcliff Drive, La Grange, NC 28551
MLS# 10145080Listed by: EXP REALTY, LLC - C 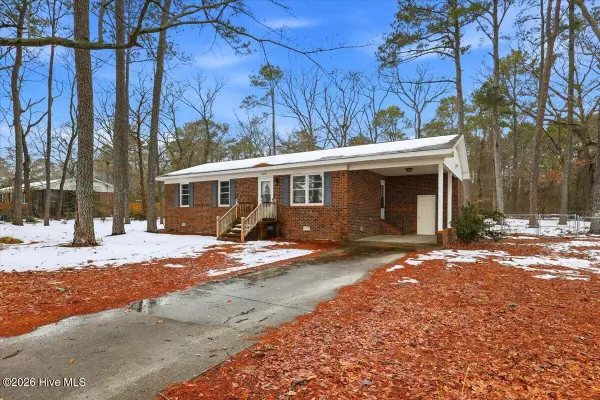 $180,000Pending3 beds 1 baths1,049 sq. ft.
$180,000Pending3 beds 1 baths1,049 sq. ft.605 Firetower Road, La Grange, NC 28551
MLS# 100553047Listed by: DOWN HOME REALTY AND PROPERTY MANAGEMENT, LLC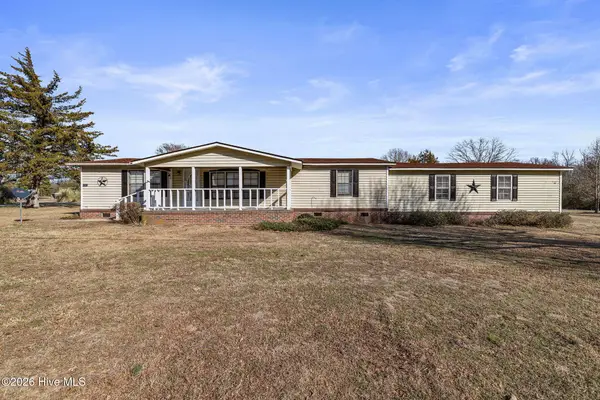 $185,000Active3 beds 2 baths1,352 sq. ft.
$185,000Active3 beds 2 baths1,352 sq. ft.5310 Echo Drive, La Grange, NC 28551
MLS# 100551912Listed by: WILKINS & LANCASTER REALTY, LLC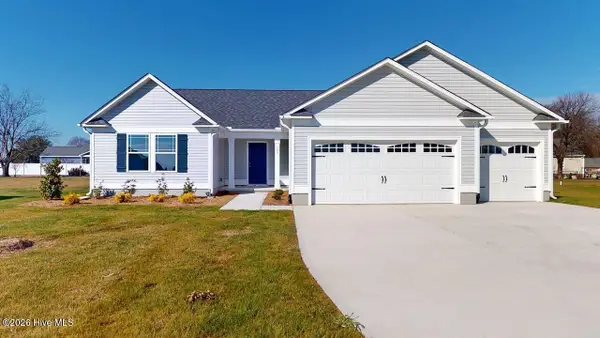 $302,900Active3 beds 2 baths1,615 sq. ft.
$302,900Active3 beds 2 baths1,615 sq. ft.105 Gorman Place, La Grange, NC 28551
MLS# 100551200Listed by: BERKSHIRE HATHAWAY HOME SERVICES MCMILLEN & ASSOCIATES REALTY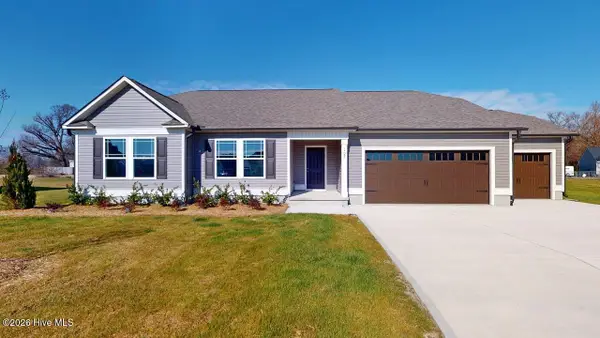 $303,900Active3 beds 2 baths1,624 sq. ft.
$303,900Active3 beds 2 baths1,624 sq. ft.107 Gorman Place, La Grange, NC 28551
MLS# 100551197Listed by: BERKSHIRE HATHAWAY HOME SERVICES MCMILLEN & ASSOCIATES REALTY $364,995Active4 beds 3 baths2,354 sq. ft.
$364,995Active4 beds 3 baths2,354 sq. ft.103 Hudson Village Drive, La Grange, NC 28551
MLS# 100550817Listed by: EXP REALTY LLC - C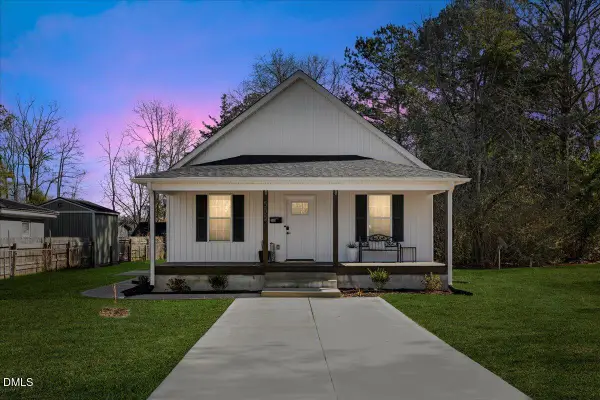 $245,000Active3 beds 2 baths1,456 sq. ft.
$245,000Active3 beds 2 baths1,456 sq. ft.505 S Wooten Street, La Grange, NC 28551
MLS# 10142724Listed by: EXP REALTY LLC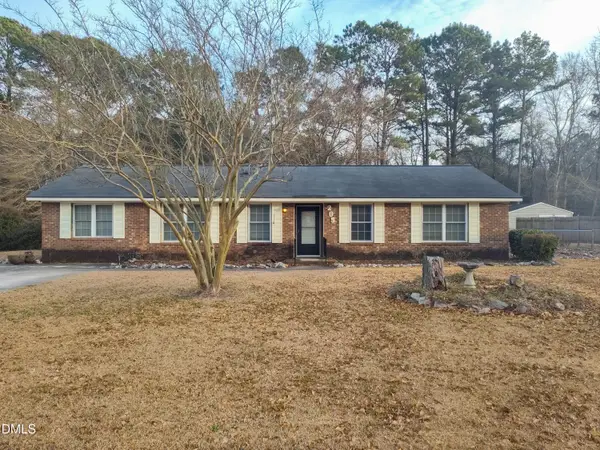 $225,000Active3 beds 2 baths1,477 sq. ft.
$225,000Active3 beds 2 baths1,477 sq. ft.205 Darrel Road, La Grange, NC 28551
MLS# 10142470Listed by: LINDA CRAFT TEAM, REALTORS- Open Sun, 3 to 4pm
 $399,000Active5 beds 4 baths3,018 sq. ft.
$399,000Active5 beds 4 baths3,018 sq. ft.608 Madison Ann Drive, La Grange, NC 28551
MLS# 100550146Listed by: RE/MAX COMPLETE

