15 Littlefield Lane, La Grange, NC 28551
Local realty services provided by:Better Homes and Gardens Real Estate Paracle
15 Littlefield Lane,La Grange, NC 28551
$279,706
- 3 Beds
- 2 Baths
- 1,618 sq. ft.
- Single family
- Active
Upcoming open houses
- Sat, Feb 2812:00 pm - 02:00 pm
- Sun, Mar 0101:00 pm - 03:00 pm
Listed by: tammy register
Office: exp realty, llc. - c
MLS#:10125247
Source:RD
Price summary
- Price:$279,706
- Price per sq. ft.:$172.87
- Monthly HOA dues:$16.67
About this home
Move-In Ready! Welcome to the Belford plan, a stunning split ranch with 3 bedrooms, 2 bathrooms. All crafted with care by JSJ Whether you're commuting to Raleigh or heading toward the coast, this location is ideal for easy travel in any direction!
Inside, this home truly shines! This plan boasts a beautiful kitchen with sleek granite countertops, attached dining area and a spacious living room - perfect for entertaining or relaxing. The owner's suite is a peaceful retreat, complete with an ensuite bathroom. A convenient laundry room sits just off the garage entrance, and two additional bedrooms and a full bath.
Discover Ham Farm! Enjoy 6 acres of open recreational space featuring a fire pit, horseshoe pit, playground, and a 4-hole disc golf course. The community also offers a covered pavilion with a fireplace, perfect for gatherings year-round.
Contact an agent
Home facts
- Year built:2025
- Listing ID #:10125247
- Added:145 day(s) ago
- Updated:February 25, 2026 at 12:03 AM
Rooms and interior
- Bedrooms:3
- Total bathrooms:2
- Full bathrooms:2
- Living area:1,618 sq. ft.
Heating and cooling
- Cooling:Electric, Heat Pump
- Heating:Electric, Heat Pump
Structure and exterior
- Roof:Shingle
- Year built:2025
- Building area:1,618 sq. ft.
- Lot area:0.54 Acres
Schools
- High school:Greene County Schools
- Middle school:Greene County Schools
- Elementary school:Greene County Schools
Utilities
- Water:Public, Water Connected
- Sewer:Septic Tank
Finances and disclosures
- Price:$279,706
- Price per sq. ft.:$172.87
- Tax amount:$250
New listings near 15 Littlefield Lane
- New
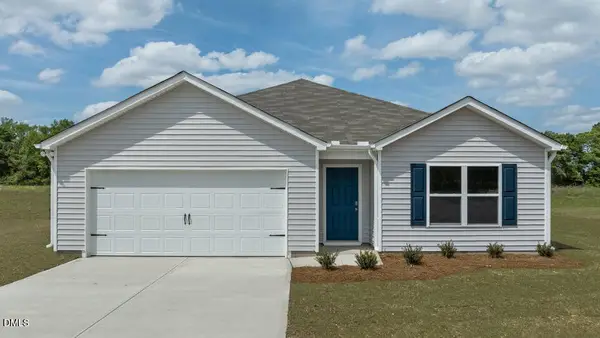 $294,990Active4 beds 2 baths1,764 sq. ft.
$294,990Active4 beds 2 baths1,764 sq. ft.110 Claude Street, La Grange, NC 28551
MLS# 10148249Listed by: D.R. HORTON, INC. - New
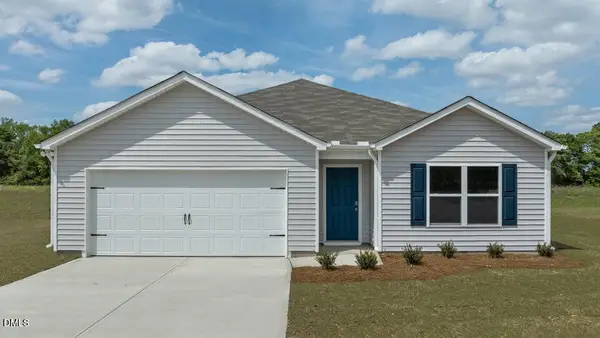 $294,990Active4 beds 2 baths1,764 sq. ft.
$294,990Active4 beds 2 baths1,764 sq. ft.109 Claude Street, La Grange, NC 28551
MLS# 10148231Listed by: D.R. HORTON, INC. - New
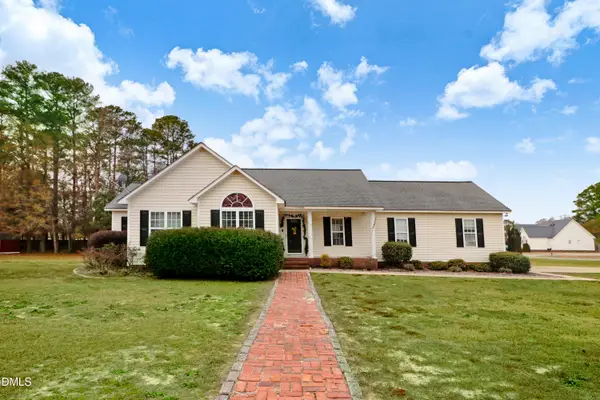 $249,999Active3 beds 2 baths1,323 sq. ft.
$249,999Active3 beds 2 baths1,323 sq. ft.200 Grace's Farm Road, La Grange, NC 28551
MLS# 10147705Listed by: FAB REAL ESTATE SERVICES, LLC - New
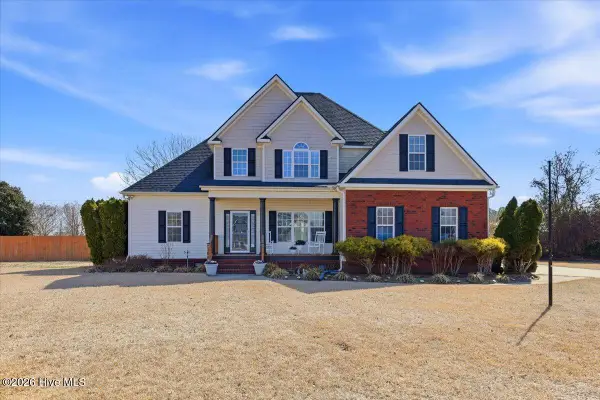 $359,000Active4 beds 3 baths2,388 sq. ft.
$359,000Active4 beds 3 baths2,388 sq. ft.106 Glasgow Lane, La Grange, NC 28551
MLS# 100555297Listed by: HOMESTATION PROPERTIES - Open Sat, 12 to 2pmNew
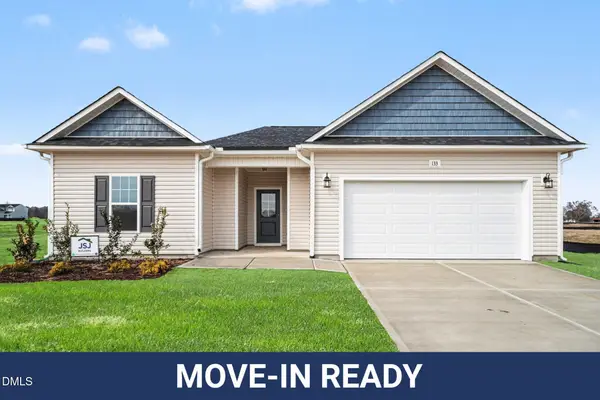 $289,706Active3 beds 2 baths1,773 sq. ft.
$289,706Active3 beds 2 baths1,773 sq. ft.133 Tuscarora Drive, La Grange, NC 28551
MLS# 10147207Listed by: EXP REALTY, LLC - C - New
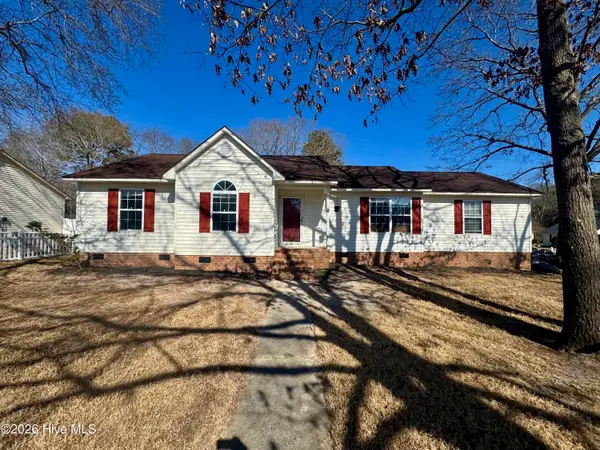 $235,000Active3 beds 2 baths1,234 sq. ft.
$235,000Active3 beds 2 baths1,234 sq. ft.2806 Cornell Court, La Grange, NC 28551
MLS# 100554576Listed by: JOHN HENDERSON REALTY, INC.  $265,000Active3 beds 2 baths1,429 sq. ft.
$265,000Active3 beds 2 baths1,429 sq. ft.202 Spence Street, La Grange, NC 28551
MLS# 100554418Listed by: NATHAN PERRY REALTY LLC $82,000Active3 beds 2 baths1,247 sq. ft.
$82,000Active3 beds 2 baths1,247 sq. ft.304 Summit Street, La Grange, NC 28551
MLS# 100554446Listed by: FATHOM REALTY NC LLC $339,706Pending3 beds 3 baths2,007 sq. ft.
$339,706Pending3 beds 3 baths2,007 sq. ft.102 Lola Place #Lot 21, La Grange, NC 28551
MLS# 10146398Listed by: EXP REALTY, LLC - C- Open Sat, 12 to 2pm
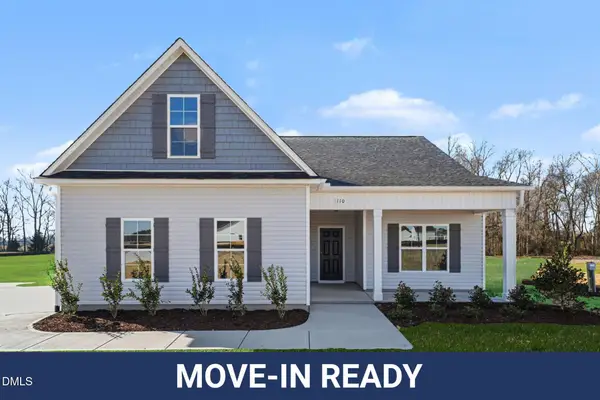 $309,706Active3 beds 2 baths1,819 sq. ft.
$309,706Active3 beds 2 baths1,819 sq. ft.110 Ham Farm Drive, La Grange, NC 28551
MLS# 10146171Listed by: EXP REALTY, LLC - C

