203 Pointe Drive, La Grange, NC 28551
Local realty services provided by:Better Homes and Gardens Real Estate Elliott Coastal Living
203 Pointe Drive,La Grange, NC 28551
$435,000
- 3 Beds
- 4 Baths
- 3,100 sq. ft.
- Single family
- Pending
Listed by: paul netchaeff
Office: berkshire hathaway home services mcmillen & associates realty
MLS#:100481916
Source:NC_CCAR
Price summary
- Price:$435,000
- Price per sq. ft.:$140.32
About this home
This gorgeous Brick Home in the coveted Walnut Pointe Subdivision offers everything you could want in a spacious, well-designed layout. Featuring 3 bedrooms, 3.5 baths, and a wealth of custom finishes, this home is an absolute must-see!
Formal Dining & Office/Flex Room: Beautiful hardwood floors create a welcoming atmosphere. Living Room with soaring 12 ft ceilings paired with a cozy gas log fireplace and more hardwood flooring set the tone for this inviting space. The Kitchen is a chef's dream, complete with new LVP flooring, stainless steel appliances, Granite countertops, and a Tile backsplash. Custom pull-out pantry shelves and a breakfast nook overlooking the backyard provide added convenience and charm. Master Suite: A private retreat with hardwood floors, tray ceiling, a walk-in closet featuring custom built-in cabinets/drawers, and direct access to the back deck. Master Bath features a dual vanity, tile floors, a large jetted tub, and a separate shower—a true spa-like experience. Two additional bedrooms with a full bath on the opposite side of the home provide added privacy for family or guests.
Bonus Rooms: You'll LOVE the two large finished bonus rooms, one featuring built-in shelves, along with a full bath with tile flooring and a shower, making these rooms perfect for multiple uses. The Back Deck & Backyard are ideal for entertaining, barbecuing, or simply relaxing. The fenced backyard includes a wood railing fence, a Generac 22Kw whole house generator, a new irrigation well, a firepit, and a storage shed. Convenient Location close to Hwy 70, SJAFB, and local amenities. This home offers a perfect blend of luxury, functionality, and comfort—ideal for both family living and entertaining. Don't miss the opportunity to make this dream home yours!
Contact an agent
Home facts
- Year built:2000
- Listing ID #:100481916
- Added:385 day(s) ago
- Updated:January 24, 2026 at 08:53 AM
Rooms and interior
- Bedrooms:3
- Total bathrooms:4
- Full bathrooms:3
- Half bathrooms:1
- Living area:3,100 sq. ft.
Heating and cooling
- Cooling:Central Air
- Heating:Electric, Heat Pump, Heating
Structure and exterior
- Roof:Composition, Shingle
- Year built:2000
- Building area:3,100 sq. ft.
- Lot area:0.6 Acres
Schools
- High school:Spring Creek
- Middle school:Spring Creek
- Elementary school:Spring Creek
Utilities
- Water:Water Connected, Well
Finances and disclosures
- Price:$435,000
- Price per sq. ft.:$140.32
New listings near 203 Pointe Drive
- New
 $364,950Active4 beds 3 baths2,354 sq. ft.
$364,950Active4 beds 3 baths2,354 sq. ft.103 Hudson Village Drive, La Grange, NC 28551
MLS# 100550817Listed by: EXP REALTY LLC - C - New
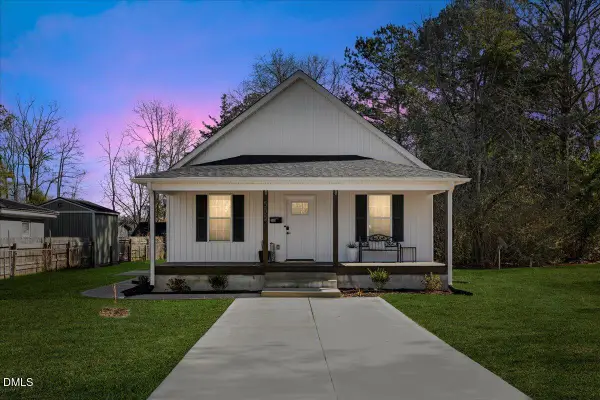 $245,000Active3 beds 2 baths1,456 sq. ft.
$245,000Active3 beds 2 baths1,456 sq. ft.505 S Wooten Street, La Grange, NC 28551
MLS# 10142724Listed by: EXP REALTY LLC - New
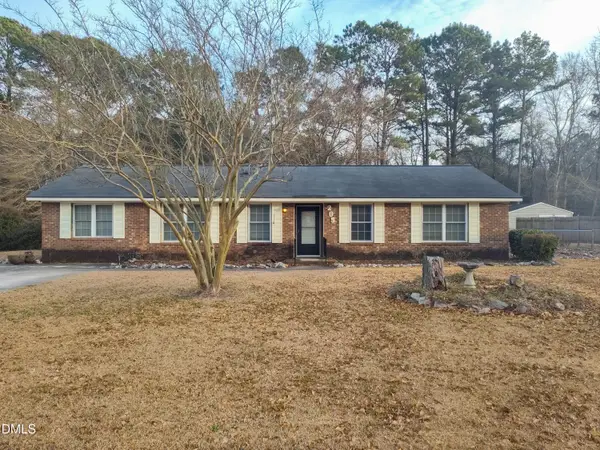 $225,000Active3 beds 2 baths1,477 sq. ft.
$225,000Active3 beds 2 baths1,477 sq. ft.205 Darrel Road, La Grange, NC 28551
MLS# 10142470Listed by: LINDA CRAFT TEAM, REALTORS - New
 $399,000Active5 beds 4 baths2,942 sq. ft.
$399,000Active5 beds 4 baths2,942 sq. ft.608 Madison Ann Drive, La Grange, NC 28551
MLS# 100550146Listed by: RE/MAX COMPLETE - New
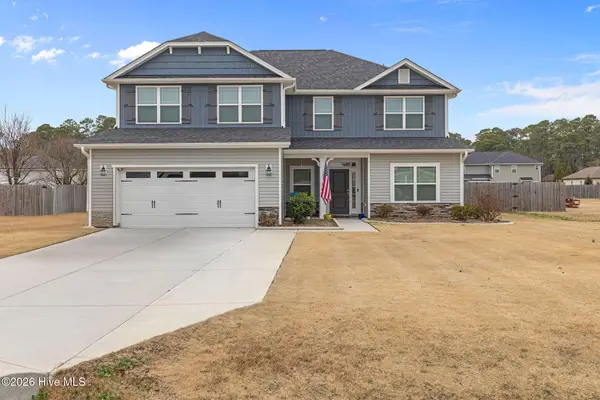 $422,550Active5 beds 4 baths3,236 sq. ft.
$422,550Active5 beds 4 baths3,236 sq. ft.105 Glasgow Lane, La Grange, NC 28551
MLS# 100549661Listed by: LEGACY BUILDER, LLC - New
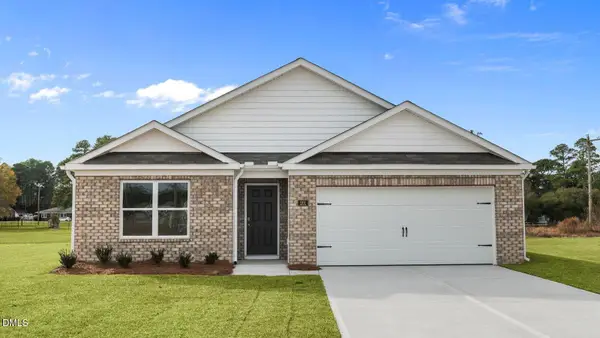 $300,990Active4 beds 2 baths1,764 sq. ft.
$300,990Active4 beds 2 baths1,764 sq. ft.103 Claude Street, La Grange, NC 28551
MLS# 10141159Listed by: D.R. HORTON, INC. - New
 $299,900Active3 beds 2 baths1,601 sq. ft.
$299,900Active3 beds 2 baths1,601 sq. ft.106 Gorman Place, La Grange, NC 28551
MLS# 100549045Listed by: BERKSHIRE HATHAWAY HOME SERVICES MCMILLEN & ASSOCIATES REALTY  $332,490Active5 beds 3 baths2,511 sq. ft.
$332,490Active5 beds 3 baths2,511 sq. ft.101 Claude Street, La Grange, NC 28551
MLS# 10140785Listed by: D.R. HORTON, INC. $336,990Active4 beds 3 baths2,644 sq. ft.
$336,990Active4 beds 3 baths2,644 sq. ft.108 Claude Street, La Grange, NC 28551
MLS# 10140748Listed by: D.R. HORTON, INC.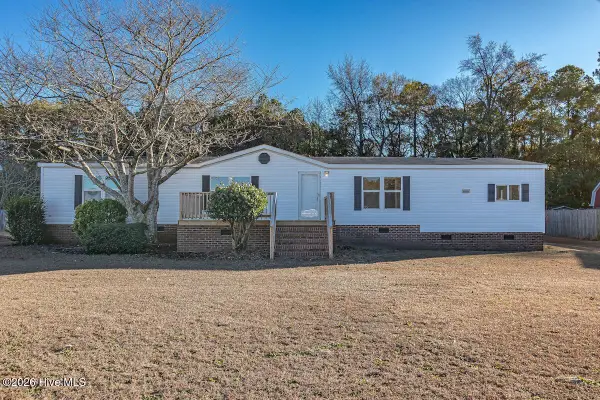 $179,900Active3 beds 2 baths1,800 sq. ft.
$179,900Active3 beds 2 baths1,800 sq. ft.149 Brandy Avenue, La Grange, NC 28551
MLS# 100547728Listed by: MOSSY OAK PROPERTIES LAND AND FARMS
