206 Wood Street, La Grange, NC 28551
Local realty services provided by:Better Homes and Gardens Real Estate Elliott Coastal Living
206 Wood Street,La Grange, NC 28551
$327,990
- 5 Beds
- 3 Baths
- 2,511 sq. ft.
- Single family
- Pending
Listed by: janet nicole rogers
Office: d.r. horton, inc.
MLS#:100512581
Source:NC_CCAR
Price summary
- Price:$327,990
- Price per sq. ft.:$130.62
About this home
Come tour 206 Wood Street! One of our new homes at Blair Ridge, located in La Grange, NC.
Discover your dream home in The Hayden. This beautifully designed two-story, 5 bedrooms, 3 bath residence that perfectly blends modern comfort with functional living. Step inside to find an inviting entryway leading to an office or flex room, complete with elegant French doors, provides a quiet area for work or study. The space is adorned with luxury vinyl flooring, which flows seamlessly throughout the main level. A well-appointed bedroom and a full bath on the first floor offer convenience for guests or family members, enhancing the home's versatility. The heart of the home showcases a stunning kitchen equipped with granite countertops and high-end Whirlpool appliances, making meal preparation a delight. Energy-efficient LED lighting illuminates the space, highlighting the contemporary design.
Ascend to the second floor to find a spacious loft that serves as an ideal retreat for family activities or a game room. The bedrooms are generously sized, featuring plush carpeting that adds warmth and comfort. With plenty of storage options throughout, including a two-car garage, you'll have ample room for all your belongings. Step outside to enjoy a covered porch that invites you to relax outdoors, while the back patio offers a perfect spot for barbecues and gatherings.
This home also comes with a smart home package, ensuring that modern technology enhances your living experience. Plus, with new construction warranties, you can enjoy peace of mind in your investment.
Don't miss this opportunity to own a home that truly has it all! *Photos are representational purposes only. *
Contact an agent
Home facts
- Year built:2025
- Listing ID #:100512581
- Added:261 day(s) ago
- Updated:February 26, 2026 at 08:51 AM
Rooms and interior
- Bedrooms:5
- Total bathrooms:3
- Full bathrooms:3
- Living area:2,511 sq. ft.
Heating and cooling
- Cooling:Central Air
- Heating:Electric, Heat Pump, Heating
Structure and exterior
- Roof:Shingle
- Year built:2025
- Building area:2,511 sq. ft.
- Lot area:0.41 Acres
Schools
- High school:South Lenoir
- Middle school:Frink
- Elementary school:LaGrange
Finances and disclosures
- Price:$327,990
- Price per sq. ft.:$130.62
New listings near 206 Wood Street
- New
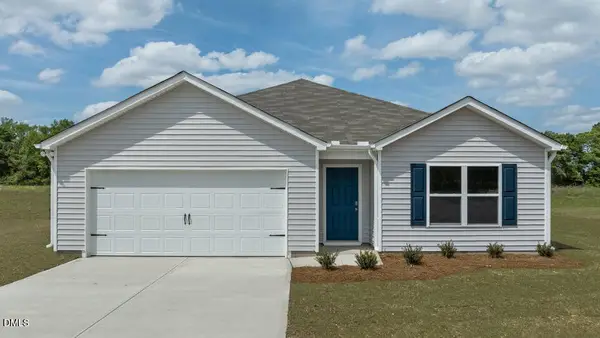 $294,990Active4 beds 2 baths1,764 sq. ft.
$294,990Active4 beds 2 baths1,764 sq. ft.110 Claude Street, La Grange, NC 28551
MLS# 10148249Listed by: D.R. HORTON, INC. - New
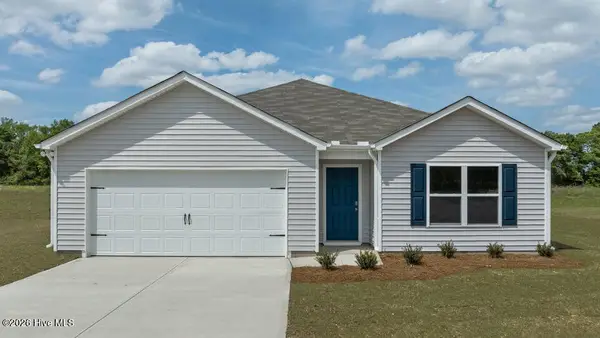 $294,990Active4 beds 2 baths1,764 sq. ft.
$294,990Active4 beds 2 baths1,764 sq. ft.109 Claude Street, La Grange, NC 28551
MLS# 100556155Listed by: D.R. HORTON, INC. - New
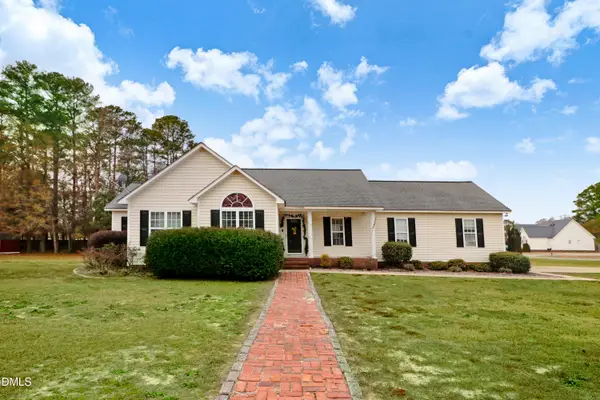 $249,999Active3 beds 2 baths1,323 sq. ft.
$249,999Active3 beds 2 baths1,323 sq. ft.200 Grace's Farm Road, La Grange, NC 28551
MLS# 10147705Listed by: FAB REAL ESTATE SERVICES, LLC - New
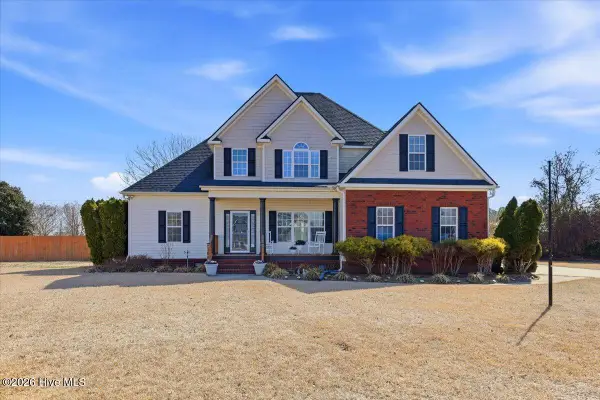 $359,000Active4 beds 3 baths2,388 sq. ft.
$359,000Active4 beds 3 baths2,388 sq. ft.106 Glasgow Lane, La Grange, NC 28551
MLS# 100555297Listed by: HOMESTATION PROPERTIES - Open Sat, 12 to 2pmNew
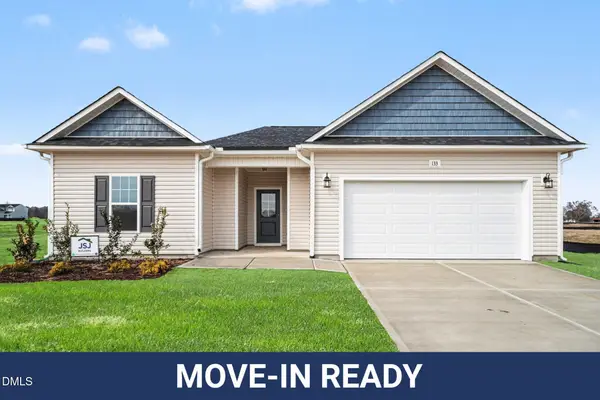 $289,706Active3 beds 2 baths1,773 sq. ft.
$289,706Active3 beds 2 baths1,773 sq. ft.133 Tuscarora Drive, La Grange, NC 28551
MLS# 10147207Listed by: EXP REALTY, LLC - C 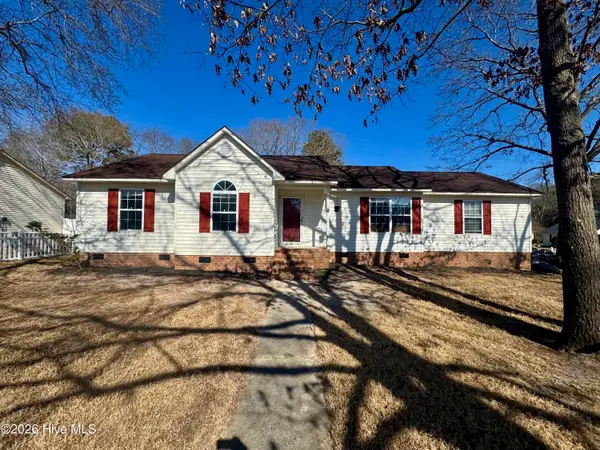 $235,000Active3 beds 2 baths1,234 sq. ft.
$235,000Active3 beds 2 baths1,234 sq. ft.2806 Cornell Court, La Grange, NC 28551
MLS# 100554576Listed by: JOHN HENDERSON REALTY, INC. $265,000Active3 beds 2 baths1,429 sq. ft.
$265,000Active3 beds 2 baths1,429 sq. ft.202 Spence Street, La Grange, NC 28551
MLS# 100554418Listed by: NATHAN PERRY REALTY LLC $82,000Active3 beds 2 baths1,247 sq. ft.
$82,000Active3 beds 2 baths1,247 sq. ft.304 Summit Street, La Grange, NC 28551
MLS# 100554446Listed by: FATHOM REALTY NC LLC $339,706Pending3 beds 3 baths2,007 sq. ft.
$339,706Pending3 beds 3 baths2,007 sq. ft.102 Lola Place #Lot 21, La Grange, NC 28551
MLS# 10146398Listed by: EXP REALTY, LLC - C- Open Sat, 12 to 2pm
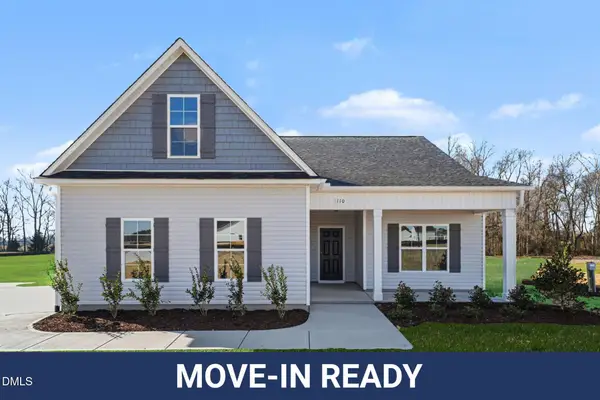 $309,706Active3 beds 2 baths1,819 sq. ft.
$309,706Active3 beds 2 baths1,819 sq. ft.110 Ham Farm Drive, La Grange, NC 28551
MLS# 10146171Listed by: EXP REALTY, LLC - C

