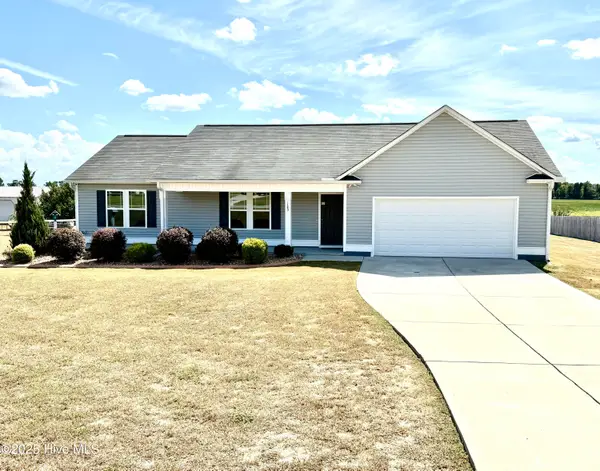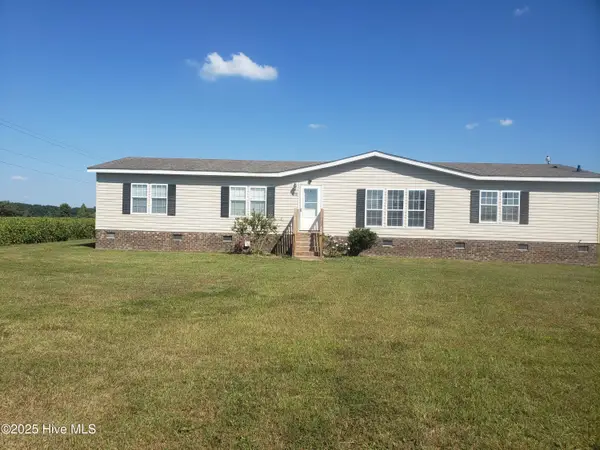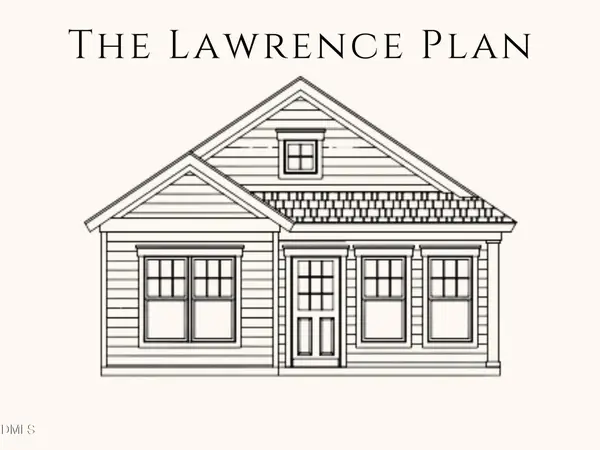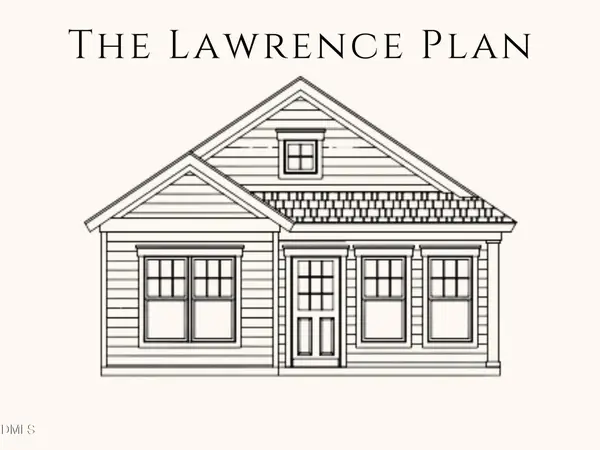3725 Huntcliff Drive, La Grange, NC 28551
Local realty services provided by:Better Homes and Gardens Real Estate Lifestyle Property Partners
3725 Huntcliff Drive,La Grange, NC 28551
$357,900
- 4 Beds
- 3 Baths
- 2,246 sq. ft.
- Single family
- Active
Upcoming open houses
- Sat, Oct 0402:00 pm - 04:00 pm
- Sun, Oct 0502:00 pm - 04:00 pm
- Sat, Oct 1102:00 pm - 04:00 pm
- Sun, Oct 1202:00 pm - 04:00 pm
- Sat, Oct 1802:00 pm - 04:00 pm
- Sun, Oct 1902:00 pm - 04:00 pm
- Sat, Oct 2502:00 pm - 04:00 pm
- Sun, Oct 2602:00 pm - 04:00 pm
Listed by:beth hines
Office:re/max southland realty ii
MLS#:100504977
Source:NC_CCAR
Price summary
- Price:$357,900
- Price per sq. ft.:$159.35
About this home
BUYER PAYS ZERO CLOSING COSTS!! ALL CLOSING COSTS PAID BY BUILDER UP TO $10,000!!
Welcome to the Floyd II Plan in Almeta Run! This stunning community is quickly taking shape, and now is the perfect time to make it yours! Enjoy the convenience of a central location with easy access to SJAFB, Goldsboro, UNC Hospitals, and so much more. The highly sought-after Floyd II Plan offers 2,246 sqft of thoughtfully designed space, featuring 4 Bedrooms and 3 Bathrooms. This beautiful home showcases charming farmhouse-inspired details, including board and batten accents, and boasts TWO Owner's Suites—perfect for added privacy! On the main floor, you'll find 3 Bedrooms, including one Owner's Suite, and 2 full Baths. The open entry foyer leads into a spacious Family Room with a cozy fireplace, seamlessly flowing into the Quartz Island Kitchen and Dining Area, which opens up to the Covered Rear Porch—ideal for indoor/outdoor entertaining. The luxurious Owner's Suite on the main level can easily accommodate a King-sized bed and features dual vanities, a walk-in shower, soaking tub, water closet, and dual closets. Upstairs, you'll find the second Owner's Suite, offering a generously sized bedroom, a large closet, and a full bath—perfect for guests or additional family members PLUS a Walk-in Attic- Additional highlights include a separate laundry room and a two-car garage. Start your mornings with a cup of coffee on the spacious covered front porch, and enjoy the peace and quiet of this wonderful neighborhood.
Contact an agent
Home facts
- Year built:2025
- Listing ID #:100504977
- Added:150 day(s) ago
- Updated:September 30, 2025 at 10:09 AM
Rooms and interior
- Bedrooms:4
- Total bathrooms:3
- Full bathrooms:3
- Living area:2,246 sq. ft.
Heating and cooling
- Cooling:Central Air
- Heating:Electric, Heat Pump, Heating
Structure and exterior
- Roof:Shingle
- Year built:2025
- Building area:2,246 sq. ft.
- Lot area:0.34 Acres
Schools
- High school:North Lenoir
- Middle school:Frink
- Elementary school:La Grange
Finances and disclosures
- Price:$357,900
- Price per sq. ft.:$159.35
New listings near 3725 Huntcliff Drive
- New
 $159,000Active4 beds 2 baths2,023 sq. ft.
$159,000Active4 beds 2 baths2,023 sq. ft.205 Sweetwater Drive, La Grange, NC 28551
MLS# 100533060Listed by: DAWSON & CO. REALTY, LLC  $369,900Pending4 beds 4 baths2,474 sq. ft.
$369,900Pending4 beds 4 baths2,474 sq. ft.107 Bella Place #Lot 9, La Grange, NC 28551
MLS# 100532960Listed by: EXP REALTY LLC - C $274,900Pending3 beds 2 baths1,519 sq. ft.
$274,900Pending3 beds 2 baths1,519 sq. ft.125 Dobbs County Courthouse Road, La Grange, NC 28551
MLS# 100532388Listed by: KORNEGAY REALTY- New
 $367,750Active3 beds 2 baths1,826 sq. ft.
$367,750Active3 beds 2 baths1,826 sq. ft.102 Brighton Street, La Grange, NC 28551
MLS# 100532255Listed by: ADAMS HOMES REALTY NC, INC. - New
 $400,050Active4 beds 3 baths2,620 sq. ft.
$400,050Active4 beds 3 baths2,620 sq. ft.104 Brighton Street, La Grange, NC 28551
MLS# 100532240Listed by: ADAMS HOMES REALTY NC, INC. - New
 $299,950Active4 beds 3 baths1,991 sq. ft.
$299,950Active4 beds 3 baths1,991 sq. ft.217 Wood Street, La Grange, NC 27551
MLS# 100532043Listed by: D.R. HORTON, INC. - New
 $74,000Active0.51 Acres
$74,000Active0.51 Acres1 Martin Luther King Jr Drive, La Grange, NC 28551
MLS# 100532001Listed by: HOUSEWELL.COM REALTY OF NORTH CAROLINA LLC - New
 $179,900Active3 beds 2 baths1,944 sq. ft.
$179,900Active3 beds 2 baths1,944 sq. ft.900 Lakeview Road, La Grange, NC 28551
MLS# 100531843Listed by: RE/MAX COMPLETE - New
 $197,500Active2 beds 2 baths888 sq. ft.
$197,500Active2 beds 2 baths888 sq. ft.402 W James Street, La Grange, NC 28551
MLS# 10123082Listed by: VFG REALTY - New
 $197,500Active2 beds 2 baths888 sq. ft.
$197,500Active2 beds 2 baths888 sq. ft.404 W James Street, La Grange, NC 28551
MLS# 10123083Listed by: VFG REALTY
