3803 Huntcliff Drive, La Grange, NC 28551
Local realty services provided by:Better Homes and Gardens Real Estate Paracle
3803 Huntcliff Drive,La Grange, NC 28551
$339,900
- 3 Beds
- 3 Baths
- - sq. ft.
- Single family
- Sold
Listed by: beth hines
Office: re/max southland realty ii
MLS#:10129499
Source:RD
Sorry, we are unable to map this address
Price summary
- Price:$339,900
About this home
MOVE-IN READY!! The Olivia Plan features approximately 2,031 sq. ft. of thoughtfully designed living space, offering 3 bedrooms, 3 full baths, and a spacious bonus room with its own full bath and walk-in closet—perfect for guests, a home office, or flex space. The open-concept layout includes a bright family room flowing into a stylish kitchen with quartz countertops, a breakfast bar, tile backsplash, stainless steel appliances, and a pantry. The first-floor primary suite provides a relaxing retreat with a walk-in closet, dual vanity, soaking tub, and separate shower. All bedrooms are located on the main level, with the bonus room upstairs. Additional highlights include a walk-in attic for future expansion, a dedicated laundry room, covered front and rear porches, a 2-car garage, and a large backyard. The versatile bonus room offers endless possibilities—ideal for a media room, home gym, or playroom. Conveniently located just minutes from UNC Hospitals in Goldsboro and Kinston, with an easy commute to Seymour Johnson AFB, 15 minutes to Walnut Creek, and just over an hour to the NC beaches!
Contact an agent
Home facts
- Year built:2025
- Listing ID #:10129499
- Added:309 day(s) ago
- Updated:February 24, 2026 at 06:59 PM
Rooms and interior
- Bedrooms:3
- Total bathrooms:3
- Full bathrooms:3
Heating and cooling
- Cooling:Ceiling Fan(s), Central Air, Electric
- Heating:Electric, Fireplace(s), Heat Pump
Structure and exterior
- Roof:Shingle
- Year built:2025
Schools
- High school:Lenoir County Public Schools
- Middle school:Lenoir County Public Schools
- Elementary school:Lenoir County Public Schools
Utilities
- Water:Public, Water Connected
- Sewer:Septic Tank
Finances and disclosures
- Price:$339,900
New listings near 3803 Huntcliff Drive
- New
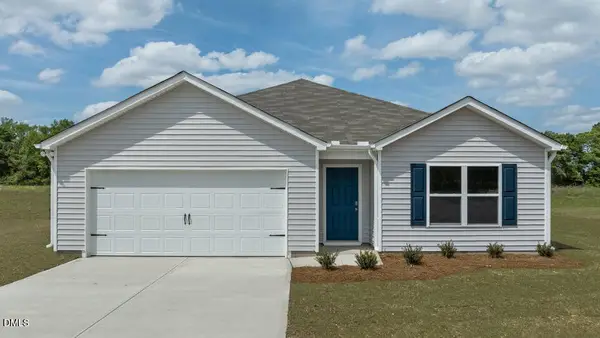 $294,990Active4 beds 2 baths1,764 sq. ft.
$294,990Active4 beds 2 baths1,764 sq. ft.110 Claude Street, La Grange, NC 28551
MLS# 10148249Listed by: D.R. HORTON, INC. - New
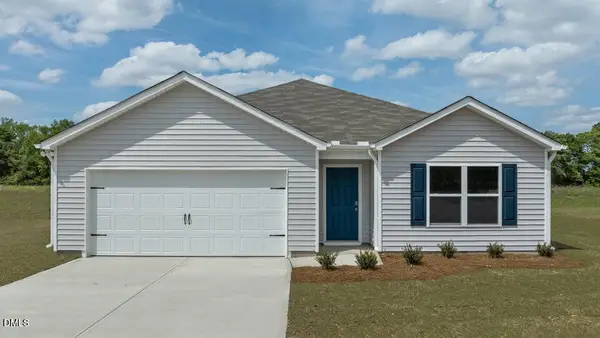 $294,990Active4 beds 2 baths1,764 sq. ft.
$294,990Active4 beds 2 baths1,764 sq. ft.109 Claude Street, La Grange, NC 28551
MLS# 10148231Listed by: D.R. HORTON, INC. - New
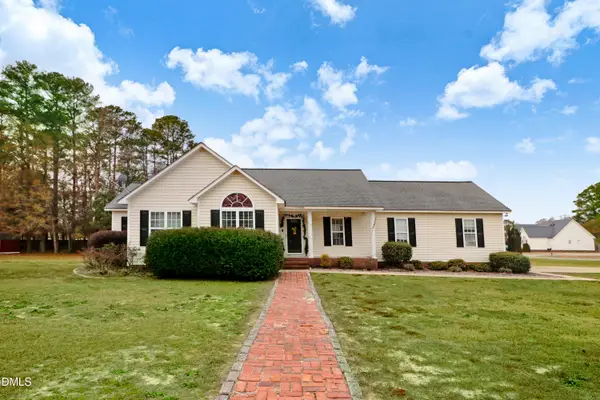 $249,999Active3 beds 2 baths1,323 sq. ft.
$249,999Active3 beds 2 baths1,323 sq. ft.200 Grace's Farm Road, La Grange, NC 28551
MLS# 10147705Listed by: FAB REAL ESTATE SERVICES, LLC - New
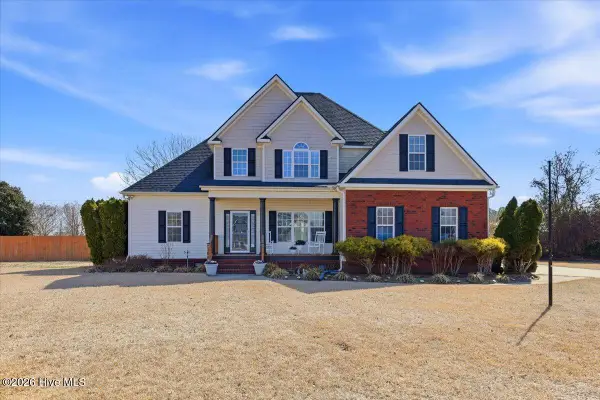 $359,000Active4 beds 3 baths2,388 sq. ft.
$359,000Active4 beds 3 baths2,388 sq. ft.106 Glasgow Lane, La Grange, NC 28551
MLS# 100555297Listed by: HOMESTATION PROPERTIES - Open Sun, 1 to 3pmNew
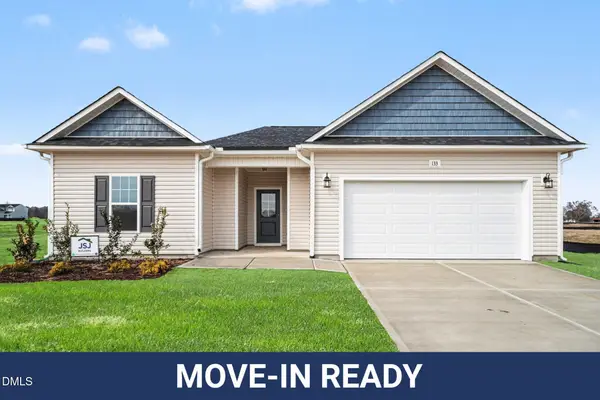 $289,706Active3 beds 2 baths1,773 sq. ft.
$289,706Active3 beds 2 baths1,773 sq. ft.133 Tuscarora Drive, La Grange, NC 28551
MLS# 10147207Listed by: EXP REALTY, LLC - C - New
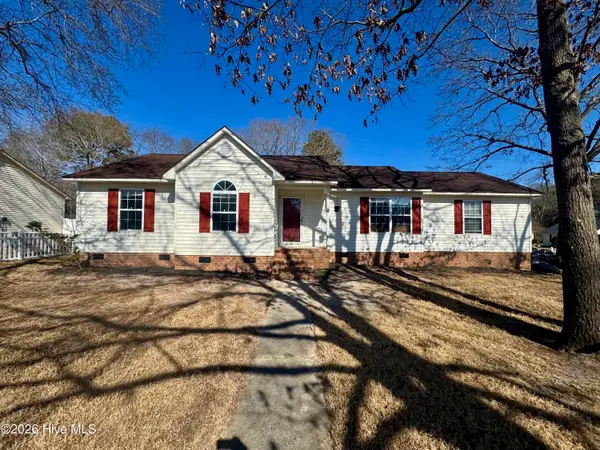 $235,000Active3 beds 2 baths1,234 sq. ft.
$235,000Active3 beds 2 baths1,234 sq. ft.2806 Cornell Court, La Grange, NC 28551
MLS# 100554576Listed by: JOHN HENDERSON REALTY, INC.  $265,000Active3 beds 2 baths1,429 sq. ft.
$265,000Active3 beds 2 baths1,429 sq. ft.202 Spence Street, La Grange, NC 28551
MLS# 100554418Listed by: NATHAN PERRY REALTY LLC $82,000Active3 beds 2 baths1,247 sq. ft.
$82,000Active3 beds 2 baths1,247 sq. ft.304 Summit Street, La Grange, NC 28551
MLS# 100554446Listed by: FATHOM REALTY NC LLC $339,706Pending3 beds 3 baths2,007 sq. ft.
$339,706Pending3 beds 3 baths2,007 sq. ft.102 Lola Place #Lot 21, La Grange, NC 28551
MLS# 10146398Listed by: EXP REALTY, LLC - C- Open Sun, 1 to 3pm
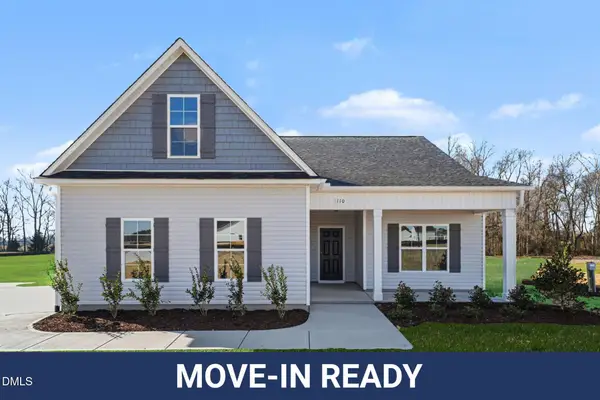 $309,706Active3 beds 2 baths1,819 sq. ft.
$309,706Active3 beds 2 baths1,819 sq. ft.110 Ham Farm Drive, La Grange, NC 28551
MLS# 10146171Listed by: EXP REALTY, LLC - C

