401 Ellington Way, La Grange, NC 28551
Local realty services provided by:Better Homes and Gardens Real Estate Paracle
401 Ellington Way,La Grange, NC 28551
$343,900
- 4 Beds
- 3 Baths
- 2,150 sq. ft.
- Single family
- Pending
Listed by: marsha house, deva holt
Office: exp realty, llc. - c
MLS#:10132209
Source:RD
Price summary
- Price:$343,900
- Price per sq. ft.:$159.95
About this home
WELCOME TO YOUR DREAM HOME! This stunning ALL BRICK HOME offers 2,150 SQ. FT. of beautifully designed living space featuring an OPEN FLOOR PLAN that makes it EASY TO ENTERTAIN, complete with UPDATED STAINLESS STEEL APPLIANCES and FRESH PAINT throughout. Enjoy multiple outdoor living areas including a ROCKING CHAIR FRONT PORCH, BACK PORCH, and a SPACIOUS DECK PERFECT FOR GRILLING ideal for hosting family and friends.
Offering 4 BEDROOMS and 3 FULL BATHS, this home provides plenty of room for everyone. The BONUS ROOM can easily function as a 5TH BEDROOM, home office, or a cozy THEATER ROOM the possibilities are endless! Major system updates include a ROOF REPLACED IN 2018 and an UPSTAIRS HVAC UNIT REPLACED IN 2023. You'll also appreciate the TWO-CAR SIDE ENTRY GARAGE and the home's location within a BEAUTIFUL, ESTABLISHED NEIGHBORHOOD featuring mature trees and manicured landscaping. Thoughtfully updated and truly MOVE-IN READY, this home delivers comfort, charm, and exceptional durability with its full brick construction.
Enjoy EASY ACCESS TO SJAFB, GREENVILLE, KINSTON & NC BEACHES. Don't miss the chance to make this exceptional property MAKE YOUR NEXT MOVE, YOUR NEXT BEST MOVE!
Contact an agent
Home facts
- Year built:2006
- Listing ID #:10132209
- Added:42 day(s) ago
- Updated:December 19, 2025 at 08:31 AM
Rooms and interior
- Bedrooms:4
- Total bathrooms:3
- Full bathrooms:3
- Living area:2,150 sq. ft.
Heating and cooling
- Cooling:Ceiling Fan(s), Central Air, Electric, Heat Pump
- Heating:Electric, Fireplace(s), Forced Air, Heat Pump, Hot Water, Propane
Structure and exterior
- Roof:Shingle
- Year built:2006
- Building area:2,150 sq. ft.
- Lot area:0.34 Acres
Schools
- High school:Wayne - Spring Creek
- Middle school:Wayne - Spring Creek
- Elementary school:Wayne - Spring Creek
Utilities
- Water:Public, Water Available, Water Connected
- Sewer:Septic Available, Septic Tank
Finances and disclosures
- Price:$343,900
- Price per sq. ft.:$159.95
- Tax amount:$2,368
New listings near 401 Ellington Way
- New
 $261,900Active3 beds 2 baths1,522 sq. ft.
$261,900Active3 beds 2 baths1,522 sq. ft.214 E Railroad Street, La Grange, NC 28551
MLS# 100546179Listed by: REDPOINT REAL ESTATE, LLC - New
 $299,950Active4 beds 3 baths1,836 sq. ft.
$299,950Active4 beds 3 baths1,836 sq. ft.112 Littlefield Lane, La Grange, NC 28551
MLS# 100546091Listed by: EXP REALTY LLC - C - New
 $314,950Active4 beds 3 baths2,162 sq. ft.
$314,950Active4 beds 3 baths2,162 sq. ft.92 Littlefield Lane, La Grange, NC 28551
MLS# 100546108Listed by: EXP REALTY LLC - C - New
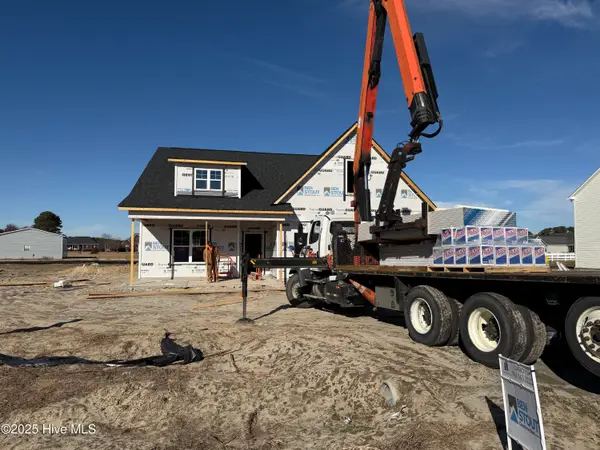 $349,950Active3 beds 2 baths2,232 sq. ft.
$349,950Active3 beds 2 baths2,232 sq. ft.105 Hudson Village Drive, La Grange, NC 28551
MLS# 100545947Listed by: EXP REALTY LLC - C - New
 $309,990Active4 beds 3 baths1,991 sq. ft.
$309,990Active4 beds 3 baths1,991 sq. ft.104 Claude Street, La Grange, NC 28551
MLS# 100545637Listed by: D.R. HORTON, INC. - New
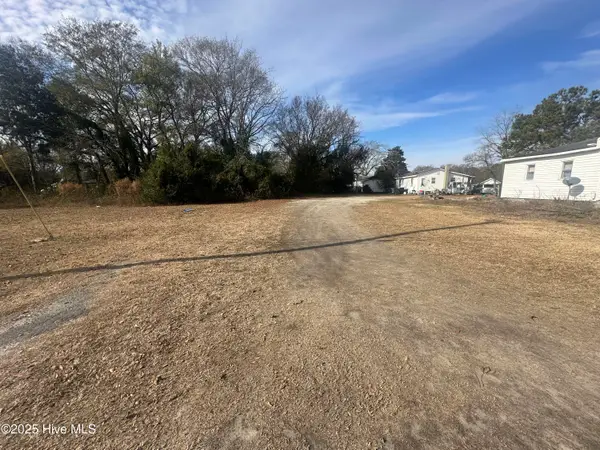 $20,000Active0.17 Acres
$20,000Active0.17 Acres302 S Carey Street, La Grange, NC 28551
MLS# 100544996Listed by: KINSTON REALTY GROUP 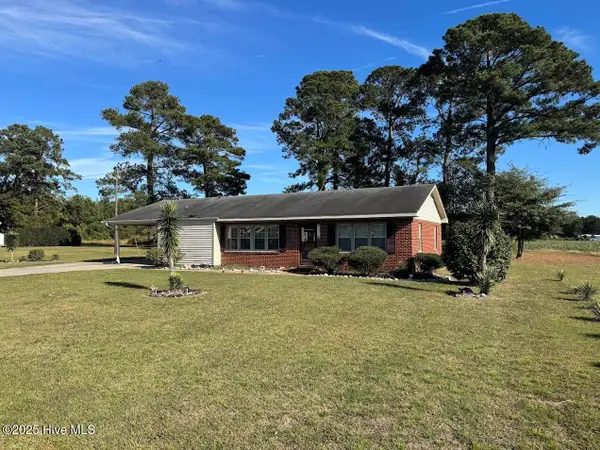 $149,900Active3 beds 2 baths1,496 sq. ft.
$149,900Active3 beds 2 baths1,496 sq. ft.7443 Highway 903 S, La Grange, NC 28551
MLS# 100544881Listed by: FAIRCLOTH INVESTMENT REALTY LLC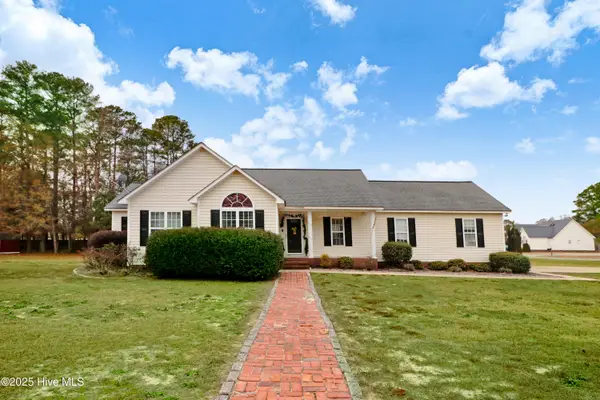 $255,000Active3 beds 2 baths1,323 sq. ft.
$255,000Active3 beds 2 baths1,323 sq. ft.200 Grace's Farm Road, La Grange, NC 28551
MLS# 100544778Listed by: RE/MAX COMPLETE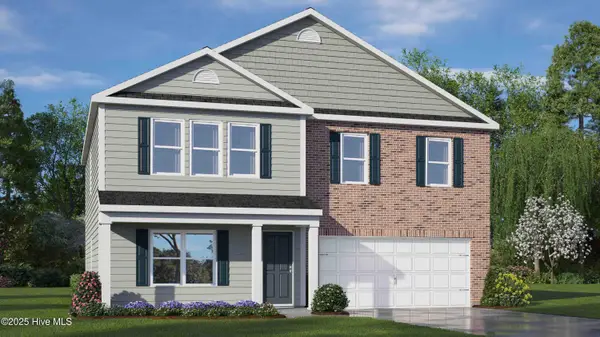 $338,990Active4 beds 3 baths2,644 sq. ft.
$338,990Active4 beds 3 baths2,644 sq. ft.102 Claude Street, La Grange, NC 28551
MLS# 100543670Listed by: D.R. HORTON, INC.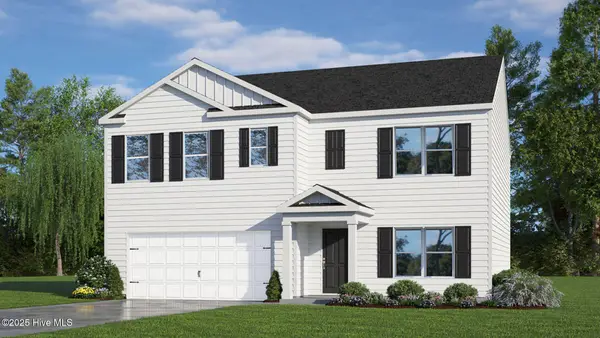 $329,990Active5 beds 3 baths2,511 sq. ft.
$329,990Active5 beds 3 baths2,511 sq. ft.106 Claude Street, La Grange, NC 28551
MLS# 100543674Listed by: D.R. HORTON, INC.
