4569 Hunter Creek Drive, La Grange, NC 28551
Local realty services provided by:Better Homes and Gardens Real Estate Lifestyle Property Partners
Listed by: ashley price
Office: kinston realty group
MLS#:100540782
Source:NC_CCAR
Price summary
- Price:$319,000
- Price per sq. ft.:$199.62
About this home
Welcome to this beautifully maintained 3-bedroom, 2-bath home nestled in the desirable Hunter Creek neighborhood. Enjoy an open floor plan perfect for entertaining, featuring gleaming hardwood floors throughout the main living areas. The spacious kitchen flows seamlessly into the dining and living spaces, creating a warm and inviting atmosphere.
Relax in the bright sunroom overlooking a fully fenced backyard—ideal for pets, play, entertaining, or gardening. A large workshop provides ample space for hobbies or storage, while the attached 2-car garage adds convenience. The property also includes its own well and a brand-new septic tank for peace of mind.
This home offers comfort, functionality, and value—all in a great location close to schools, shopping, and local amenities. Don't miss this Hunter Creek gem!
Contact an agent
Home facts
- Year built:1997
- Listing ID #:100540782
- Added:104 day(s) ago
- Updated:February 24, 2026 at 11:17 AM
Rooms and interior
- Bedrooms:3
- Total bathrooms:2
- Full bathrooms:2
- Living area:1,598 sq. ft.
Heating and cooling
- Cooling:Heat Pump
- Heating:Electric, Heat Pump, Heating
Structure and exterior
- Roof:Shingle
- Year built:1997
- Building area:1,598 sq. ft.
- Lot area:0.37 Acres
Schools
- High school:North Lenoir
- Middle school:Frink
- Elementary school:Banks
Utilities
- Water:Water Connected
- Sewer:Sewer Connected
Finances and disclosures
- Price:$319,000
- Price per sq. ft.:$199.62
New listings near 4569 Hunter Creek Drive
- New
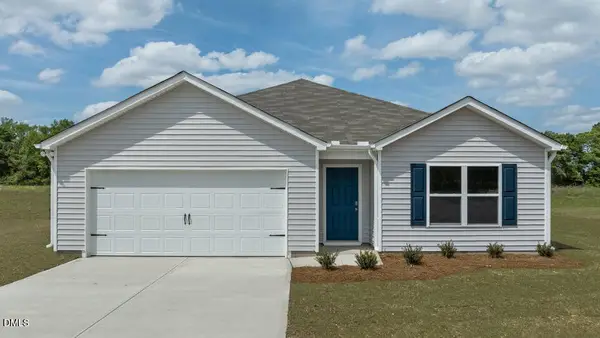 $294,990Active4 beds 2 baths1,764 sq. ft.
$294,990Active4 beds 2 baths1,764 sq. ft.110 Claude Street, La Grange, NC 28551
MLS# 10148249Listed by: D.R. HORTON, INC. - New
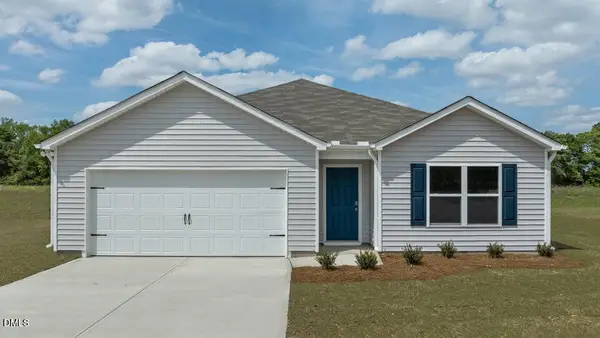 $294,990Active4 beds 2 baths1,764 sq. ft.
$294,990Active4 beds 2 baths1,764 sq. ft.109 Claude Street, La Grange, NC 28551
MLS# 10148231Listed by: D.R. HORTON, INC. - New
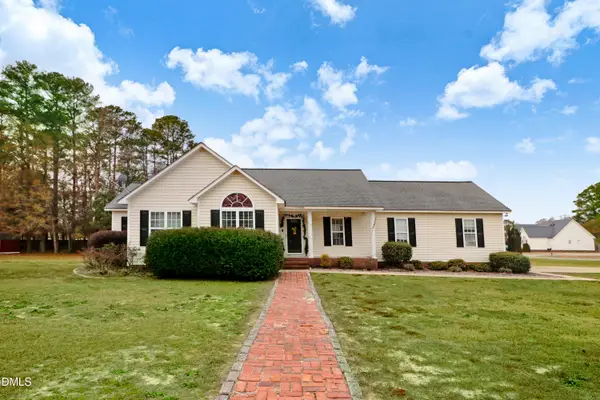 $249,999Active3 beds 2 baths1,323 sq. ft.
$249,999Active3 beds 2 baths1,323 sq. ft.200 Grace's Farm Road, La Grange, NC 28551
MLS# 10147705Listed by: FAB REAL ESTATE SERVICES, LLC - New
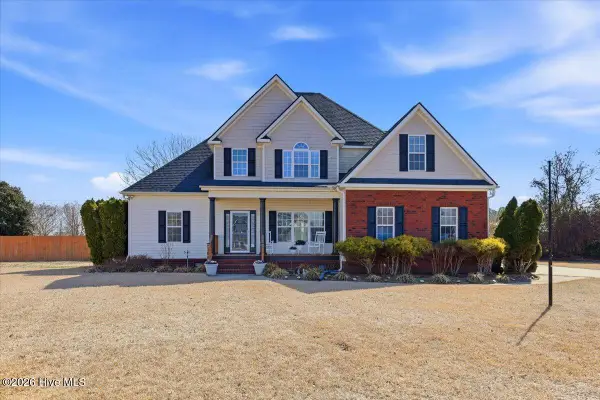 $359,000Active4 beds 3 baths2,388 sq. ft.
$359,000Active4 beds 3 baths2,388 sq. ft.106 Glasgow Lane, La Grange, NC 28551
MLS# 100555297Listed by: HOMESTATION PROPERTIES - New
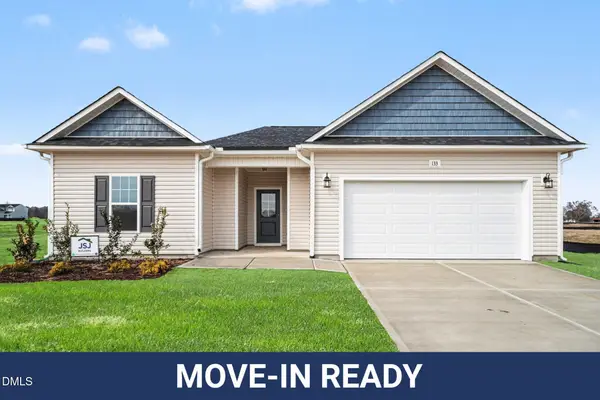 $289,706Active3 beds 2 baths1,773 sq. ft.
$289,706Active3 beds 2 baths1,773 sq. ft.133 Tuscarora Drive, La Grange, NC 28551
MLS# 10147207Listed by: EXP REALTY, LLC - C - New
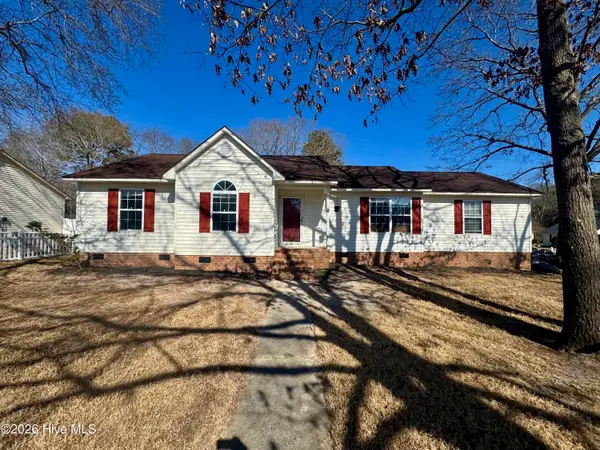 $235,000Active3 beds 2 baths1,234 sq. ft.
$235,000Active3 beds 2 baths1,234 sq. ft.2806 Cornell Court, La Grange, NC 28551
MLS# 100554576Listed by: JOHN HENDERSON REALTY, INC. - New
 $265,000Active3 beds 2 baths1,429 sq. ft.
$265,000Active3 beds 2 baths1,429 sq. ft.202 Spence Street, La Grange, NC 28551
MLS# 100554418Listed by: NATHAN PERRY REALTY LLC - New
 $82,000Active3 beds 2 baths1,247 sq. ft.
$82,000Active3 beds 2 baths1,247 sq. ft.304 Summit Street, La Grange, NC 28551
MLS# 100554446Listed by: FATHOM REALTY NC LLC  $339,706Pending3 beds 3 baths2,007 sq. ft.
$339,706Pending3 beds 3 baths2,007 sq. ft.102 Lola Place #Lot 21, La Grange, NC 28551
MLS# 10146398Listed by: EXP REALTY, LLC - C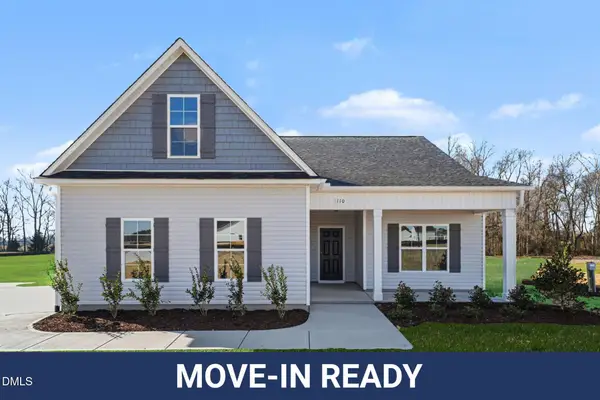 $309,706Active3 beds 2 baths1,819 sq. ft.
$309,706Active3 beds 2 baths1,819 sq. ft.110 Ham Farm Drive, La Grange, NC 28551
MLS# 10146171Listed by: EXP REALTY, LLC - C

