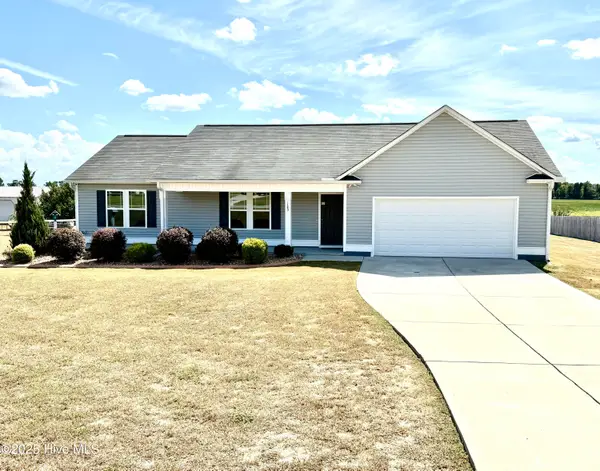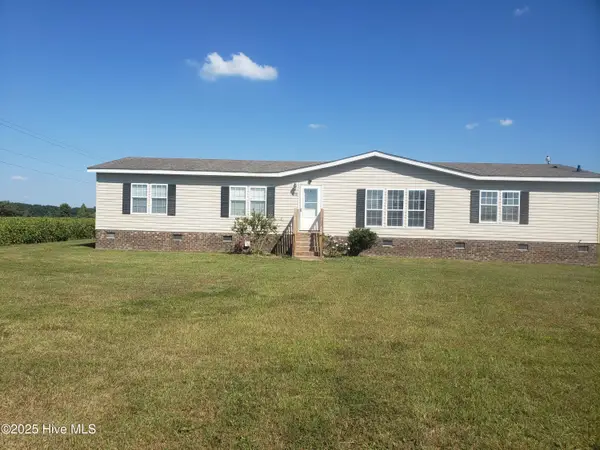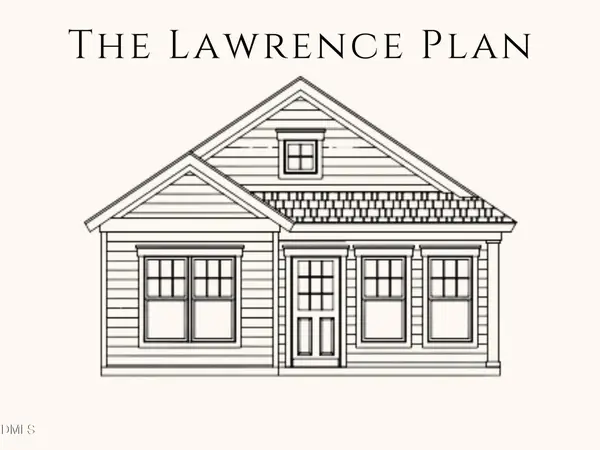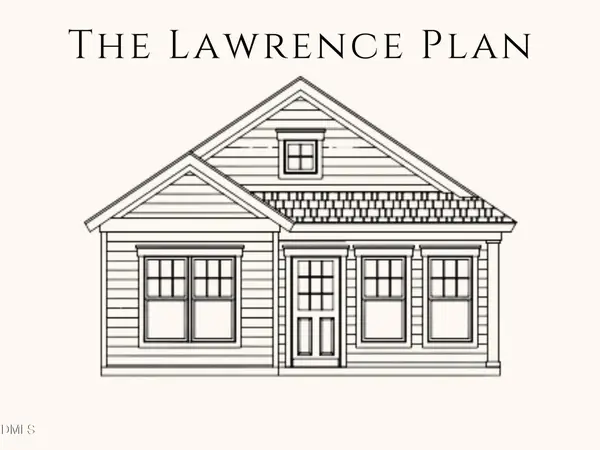606 N Caswell Street, La Grange, NC 28551
Local realty services provided by:Better Homes and Gardens Real Estate Elliott Coastal Living
606 N Caswell Street,La Grange, NC 28551
$314,995
- 5 Beds
- 3 Baths
- 3,005 sq. ft.
- Single family
- Active
Listed by:jill tessier
Office:jason mitchell real estate
MLS#:100500599
Source:NC_CCAR
Price summary
- Price:$314,995
- Price per sq. ft.:$104.82
About this home
The Adams Plan from our Liberty Series offers an unbeatable combination of style, space, and affordability. This spacious 2-story home features 5 bedrooms, 2.5 bathrooms, a 2-car garage, and 3,005 square feet of thoughtfully designed living space. Step into the versatile flex room - ideal for a home office or sitting area. Continue past the staircase and convenient half bathroom to the bright and open kitchen with a pantry and central island, perfectly positioned to overlook the dining area and spacious living room. The main-level primary suite is your private retreat, featuring a large walk-in closet and an en suite bathroom complete with a dual vanity and tub/shower combination. Upstairs, you'll find four additional bedrooms, a full bathroom, a spacious loft, and a conveniently located laundry room. Known for providing the lowest price and price per square foot, National Homecorp is here to help you get more home for your money! Some closing costs paid when you use NHC Mortgage and our preferred attorney. With more space for less money plus exclusive savings through seller-paid incentives, the Adams Plan is the smart choice for your next home. Start your journey to homeownership today! Disclaimer: Photos may not represent the actual home. They are for illustrative purposes only and may depict a similar home with the same floorplan.
Contact an agent
Home facts
- Year built:2025
- Listing ID #:100500599
- Added:168 day(s) ago
- Updated:September 30, 2025 at 10:09 AM
Rooms and interior
- Bedrooms:5
- Total bathrooms:3
- Full bathrooms:2
- Half bathrooms:1
- Living area:3,005 sq. ft.
Heating and cooling
- Cooling:Central Air
- Heating:Electric, Heat Pump, Heating
Structure and exterior
- Roof:Shingle
- Year built:2025
- Building area:3,005 sq. ft.
- Lot area:0.5 Acres
Schools
- High school:North Lenoir
- Middle school:Frink
- Elementary school:La Grange
Utilities
- Water:Municipal Water Available
Finances and disclosures
- Price:$314,995
- Price per sq. ft.:$104.82
- Tax amount:$1,323 (2024)
New listings near 606 N Caswell Street
- New
 $159,000Active4 beds 2 baths2,023 sq. ft.
$159,000Active4 beds 2 baths2,023 sq. ft.205 Sweetwater Drive, La Grange, NC 28551
MLS# 100533060Listed by: DAWSON & CO. REALTY, LLC  $369,900Pending4 beds 4 baths2,474 sq. ft.
$369,900Pending4 beds 4 baths2,474 sq. ft.107 Bella Place #Lot 9, La Grange, NC 28551
MLS# 100532960Listed by: EXP REALTY LLC - C $274,900Pending3 beds 2 baths1,519 sq. ft.
$274,900Pending3 beds 2 baths1,519 sq. ft.125 Dobbs County Courthouse Road, La Grange, NC 28551
MLS# 100532388Listed by: KORNEGAY REALTY- New
 $367,750Active3 beds 2 baths1,826 sq. ft.
$367,750Active3 beds 2 baths1,826 sq. ft.102 Brighton Street, La Grange, NC 28551
MLS# 100532255Listed by: ADAMS HOMES REALTY NC, INC. - New
 $400,050Active4 beds 3 baths2,620 sq. ft.
$400,050Active4 beds 3 baths2,620 sq. ft.104 Brighton Street, La Grange, NC 28551
MLS# 100532240Listed by: ADAMS HOMES REALTY NC, INC. - New
 $299,950Active4 beds 3 baths1,991 sq. ft.
$299,950Active4 beds 3 baths1,991 sq. ft.217 Wood Street, La Grange, NC 27551
MLS# 100532043Listed by: D.R. HORTON, INC. - New
 $74,000Active0.51 Acres
$74,000Active0.51 Acres1 Martin Luther King Jr Drive, La Grange, NC 28551
MLS# 100532001Listed by: HOUSEWELL.COM REALTY OF NORTH CAROLINA LLC - New
 $179,900Active3 beds 2 baths1,944 sq. ft.
$179,900Active3 beds 2 baths1,944 sq. ft.900 Lakeview Road, La Grange, NC 28551
MLS# 100531843Listed by: RE/MAX COMPLETE - New
 $197,500Active2 beds 2 baths888 sq. ft.
$197,500Active2 beds 2 baths888 sq. ft.402 W James Street, La Grange, NC 28551
MLS# 10123082Listed by: VFG REALTY - New
 $197,500Active2 beds 2 baths888 sq. ft.
$197,500Active2 beds 2 baths888 sq. ft.404 W James Street, La Grange, NC 28551
MLS# 10123083Listed by: VFG REALTY
