401 Flemington Drive, Lake Waccamaw, NC 28450
Local realty services provided by:Better Homes and Gardens Real Estate Elliott Coastal Living
401 Flemington Drive,Lake Waccamaw, NC 28450
$400,000
- 3 Beds
- 2 Baths
- 2,837 sq. ft.
- Single family
- Active
Listed by: dana l gore
Office: coldwell banker sea coast advantage-leland
MLS#:100527387
Source:NC_CCAR
Price summary
- Price:$400,000
- Price per sq. ft.:$140.99
About this home
Lake Waccamaw 3 BR, 2 Bath, Ranch style house. Just a short walk to the shores of beautiful Lake Waccamaw. A large flex space room (exercise room, office, craft room) with an exterior door to a patio with a view of the lake. A sunroom on the back of the house with a mini split for cooling & heating. Open kitchen den combo with a fireplace/gas logs, built in bookcase. A spacious backyard for children to play, gardening or gathering your friends for cookouts. Two car garage with a room for small handyman projects sink included. Large combo dining room/living room. Depot museum walking distance up the hill. State park on the backside of the lake-take a bike ride. Fishing, sailing, boating & many more activities. 15 mins to Whiteville, hour or less to Wilmington, Brunswick Co. beaches. Hour to N. Myrtle Beach. For information about our preferred lender and the incentives you may qualify for, please ask your agent to review the agent comments for additional details.
Contact an agent
Home facts
- Year built:1987
- Listing ID #:100527387
- Added:124 day(s) ago
- Updated:December 29, 2025 at 11:14 AM
Rooms and interior
- Bedrooms:3
- Total bathrooms:2
- Full bathrooms:2
- Living area:2,837 sq. ft.
Heating and cooling
- Cooling:Central Air, Heat Pump, Wall/Window Unit(s)
- Heating:Electric, Forced Air, Heat Pump, Heating
Structure and exterior
- Roof:Metal
- Year built:1987
- Building area:2,837 sq. ft.
- Lot area:0.38 Acres
Schools
- High school:East Columbus
- Middle school:East Columbus JR/SR High
- Elementary school:Hallsboro/Artesia
Utilities
- Water:Water Connected
- Sewer:Sewer Connected
Finances and disclosures
- Price:$400,000
- Price per sq. ft.:$140.99
New listings near 401 Flemington Drive
 $70,000Active0.6 Acres
$70,000Active0.6 Acres0 Wooded Acres Road, Lake Waccamaw, NC 28450
MLS# 100545910Listed by: J. RAY REALTY, LLC $659,000Active3 beds 2 baths1,252 sq. ft.
$659,000Active3 beds 2 baths1,252 sq. ft.2517 Waccamaw Shores Road, Lake Waccamaw, NC 28450
MLS# 100545824Listed by: KELLER WILLIAMS CRYSTAL COAST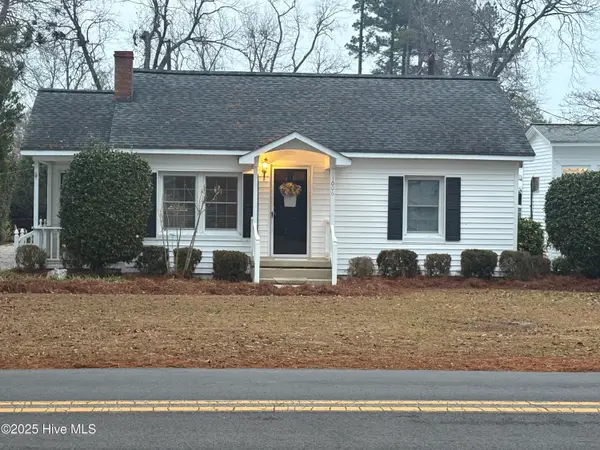 $425,000Pending2 beds 1 baths1,050 sq. ft.
$425,000Pending2 beds 1 baths1,050 sq. ft.1006 Lake Shore Drive, Lake Waccamaw, NC 28450
MLS# 100544908Listed by: WACCAMAW REAL ESTATE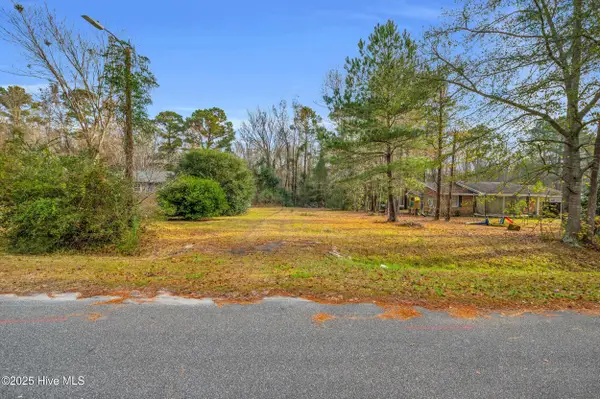 $40,000Active0.33 Acres
$40,000Active0.33 Acres14 Crabapple Lane, Lake Waccamaw, NC 28450
MLS# 100544758Listed by: REAL BROKER LLC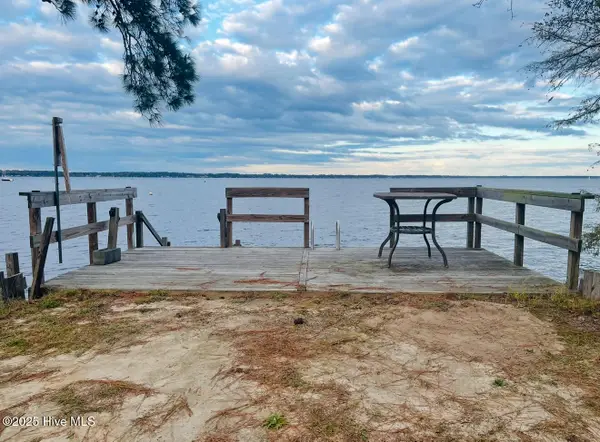 $159,900Active0.43 Acres
$159,900Active0.43 Acres284-288 Near 250 Waccamaw Sh Road, Lake Waccamaw, NC 28450
MLS# 100544600Listed by: SOUTHEAST PROPERTIES REAL ESTATE LLC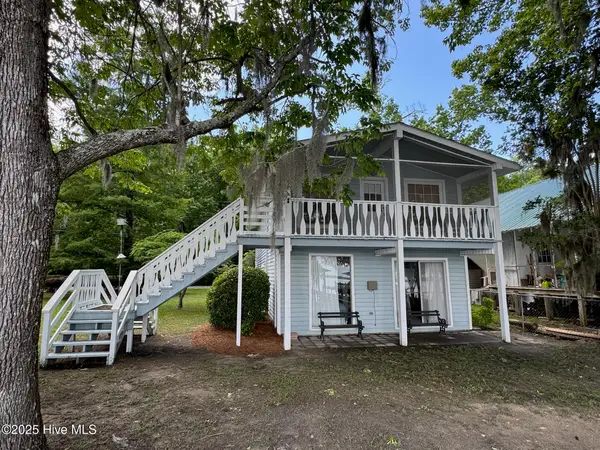 $525,000Active3 beds 2 baths1,389 sq. ft.
$525,000Active3 beds 2 baths1,389 sq. ft.2810 Canal Cove Road, Lake Waccamaw, NC 28450
MLS# 100543685Listed by: HILTON AUCTION & REALTY INC-WHITEVILLE $175,000Pending3 beds 2 baths1,375 sq. ft.
$175,000Pending3 beds 2 baths1,375 sq. ft.306 Crabapple Lane, Lake Waccamaw, NC 28450
MLS# 100543256Listed by: REAL BROKER LLC $119,000Active0.5 Acres
$119,000Active0.5 Acres5 Near 205 Nancy Street, Lake Waccamaw, NC 28450
MLS# 100539442Listed by: INTRACOASTAL REALTY CORP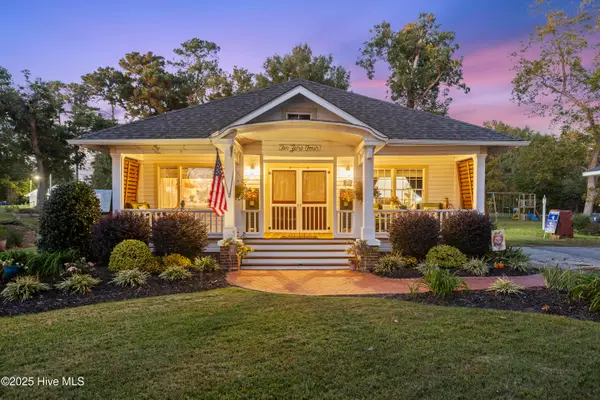 $469,000Active2 beds 1 baths858 sq. ft.
$469,000Active2 beds 1 baths858 sq. ft.204 Lakeshore Drive, Lake Waccamaw, NC 28450
MLS# 100538504Listed by: COLDWELL BANKER SEA COAST ADVANTAGE-LELAND $229,000Active1 beds 2 baths1,782 sq. ft.
$229,000Active1 beds 2 baths1,782 sq. ft.198 Jefferson Road, Lake Waccamaw, NC 28450
MLS# 100538312Listed by: COLDWELL BANKER SEA COAST ADVANTAGE-LELAND
