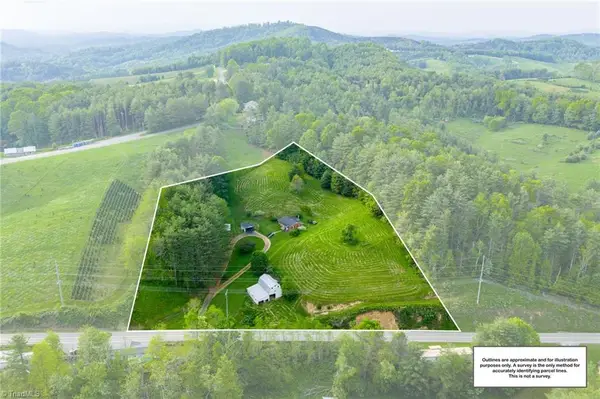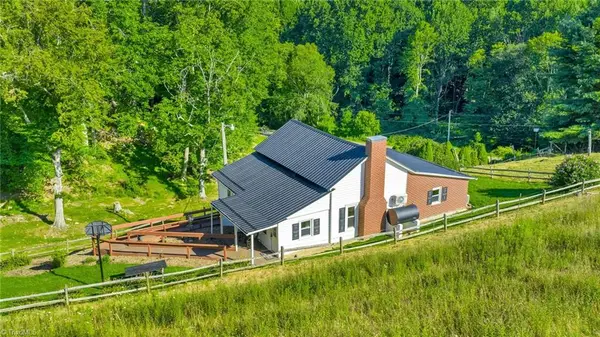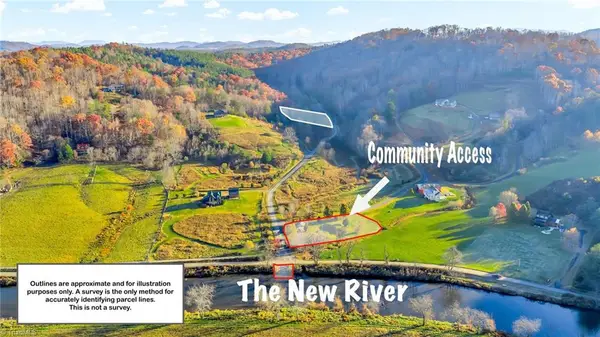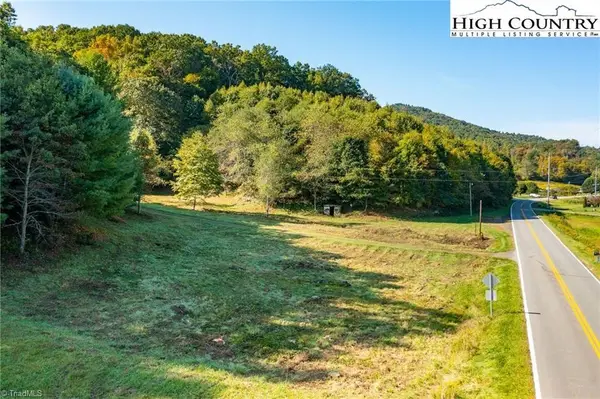486 Hunter-lysik Way, Laurel Springs, NC 28644
Local realty services provided by:Better Homes and Gardens Real Estate Paracle
Listed by: wanda deal
Office: keller williams elite br
MLS#:4197178
Source:CH
486 Hunter-lysik Way,Laurel Springs, NC 28644
$585,000
- 3 Beds
- 3 Baths
- 2,203 sq. ft.
- Single family
- Active
Price summary
- Price:$585,000
- Price per sq. ft.:$265.55
About this home
This incredible Custom Built home is an absolute must see. Attention to detail of the woodworking throughout the entire home is beyond description! All the trim, kitchen cabinets, beams, ceiling in Great Room, primary bedroom accent wall, banisters and the tin were all reclaimed from a barn in Sparta, NC. Red Oak cabinet tops and shelves, Honey Locust Mantle, live edge Hemlock eaves, Custom Built Kitchen Island, Walnut vanity top - ALL milled by the builder and family-much over 100 years old. Cypress, Chestnut & Poplar Species of wood used as well. Hand chiseled Arrowhead in fireplace. Oversized garage has room for a workshop and wired with a 50-amp welder outlet. Attic above garage is constructed to be a finished room, header framed in place for a doorway for an outside entrance if desired. Heating is a propane boiler utilizing radiant floor heat - Clean and efficient. Domestic hot water is supplied by the same system, on demand. Thermostatically controlled fireplace. And much more!
Contact an agent
Home facts
- Year built:2022
- Listing ID #:4197178
- Updated:December 17, 2025 at 09:58 PM
Rooms and interior
- Bedrooms:3
- Total bathrooms:3
- Full bathrooms:2
- Half bathrooms:1
- Living area:2,203 sq. ft.
Heating and cooling
- Heating:Propane, Radiant, Radiant Floor
Structure and exterior
- Year built:2022
- Building area:2,203 sq. ft.
- Lot area:1.1 Acres
Schools
- High school:Ashe County
- Elementary school:Unspecified
Utilities
- Water:Well
- Sewer:Septic (At Site)
Finances and disclosures
- Price:$585,000
- Price per sq. ft.:$265.55
New listings near 486 Hunter-lysik Way
 $579,900Active3 beds 3 baths
$579,900Active3 beds 3 baths486 Hunter-lysik Way, Laurel Springs, NC 28644
MLS# 1202962Listed by: GATEWOOD GROUP REAL ESTATE $374,900Active2 beds 1 baths
$374,900Active2 beds 1 baths8693 Nc Highway 88 E, Laurel Springs, NC 28644
MLS# 1201227Listed by: REALTY ONE GROUP RESULTS $399,000Active-- Acres
$399,000Active-- Acres922 Prathers Creek Church Road, Laurel Springs, NC 28644
MLS# 1201946Listed by: FATHOM REALTY $45,000Active-- Acres
$45,000Active-- AcresTBD Lot 23 River Stone Drive, Laurel Springs, NC 28644
MLS# 1201778Listed by: REALTY ONE GROUP RESULTS $369,000Active2 beds 2 baths1,315 sq. ft.
$369,000Active2 beds 2 baths1,315 sq. ft.8 Gentry Hill Lane, Laurel Springs, NC 28644
MLS# 4320738Listed by: KELLER WILLIAMS HIGH COUNTRY $49,900Pending-- Acres
$49,900Pending-- AcresTBD Nc Highway 88 W, Jefferson, NC 28640
MLS# 1200242Listed by: REALTY ONE GROUP RESULTS $1,279,900Active3 beds 4 baths3,946 sq. ft.
$1,279,900Active3 beds 4 baths3,946 sq. ft.2650 Carson Woods Road, Laurel Springs, NC 28644
MLS# 4318349Listed by: REGENCY ON THE LAKE $49,900Pending-- Acres
$49,900Pending-- AcresTBD Nc Highway 88 E, Laurel Springs, NC 28644
MLS# 1197845Listed by: REALTY ONE GROUP RESULTS $31,900Active-- Acres
$31,900Active-- Acres222 Lakeside Drive, McGrady, NC 28649
MLS# 1194793Listed by: CAROLINA REALTY ERA LIVE MOORE $84,900Active-- Acres
$84,900Active-- AcresTBD (Lot 34) Fox Crest Overlook, Laurel Springs, NC 28644
MLS# 1194421Listed by: GATEWOOD GROUP REAL ESTATE
