11661 Azalea Drive, Laurinburg, NC 28352
Local realty services provided by:Better Homes and Gardens Real Estate Lifestyle Property Partners
11661 Azalea Drive,Laurinburg, NC 28352
$249,000
- 4 Beds
- 3 Baths
- 1,460 sq. ft.
- Single family
- Active
Listed by:sandy skamperle
Office:hasty realty
MLS#:100536016
Source:NC_CCAR
Price summary
- Price:$249,000
- Price per sq. ft.:$170.55
About this home
NEWLY RENOVATED 4BR/3BA BRICK HOME-MOVE -IN-READY & PACKED WITH UPGRADES!
Step into this beautifully updated 4-bedroom, 3 bath home featuring a bright, open floor plan designed for modern living. The kitchen shines with brand-new soft close cabinets, sleek quartz countertops, new lighting, updated flooring, stainless steel appliances (all convey), and a modern vent hood that ties it all together in style.
Every bathroom has been completely renovated with fresh, contemporary finishes.
Major systems have been updated to include new HVAC (2021), electrical box upgrade (2022), electric hot water heater (2022), a Nest thermostat and all security cameras will convey with the home. Great storage building which is also included.
This one-of-a-kind home offers the perfect blend of comfort, style, and value -
move-in-ready and priced to sell!
Contact an agent
Home facts
- Year built:1975
- Listing ID #:100536016
- Added:1 day(s) ago
- Updated:October 15, 2025 at 11:17 AM
Rooms and interior
- Bedrooms:4
- Total bathrooms:3
- Full bathrooms:3
- Living area:1,460 sq. ft.
Heating and cooling
- Heating:Electric, Heat Pump, Heating
Structure and exterior
- Roof:Shingle
- Year built:1975
- Building area:1,460 sq. ft.
- Lot area:0.47 Acres
Schools
- High school:Scotland High
- Middle school:Carver
- Elementary school:South Johnson
Utilities
- Water:Municipal Water Available, Water Connected
Finances and disclosures
- Price:$249,000
- Price per sq. ft.:$170.55
New listings near 11661 Azalea Drive
- New
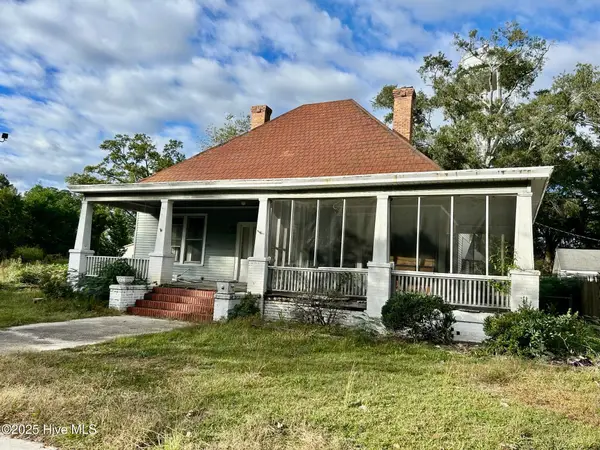 $90,000Active2 beds 1 baths1,780 sq. ft.
$90,000Active2 beds 1 baths1,780 sq. ft.322 E Church Street, Laurinburg, NC 28352
MLS# 100536167Listed by: HASTY REALTY - New
 $249,900Active17.13 Acres
$249,900Active17.13 AcresTbd Brandon Circle, Laurinburg, NC 28352
MLS# 100535821Listed by: WEICHERT, REALTORS ASSOCIATED GROUP - New
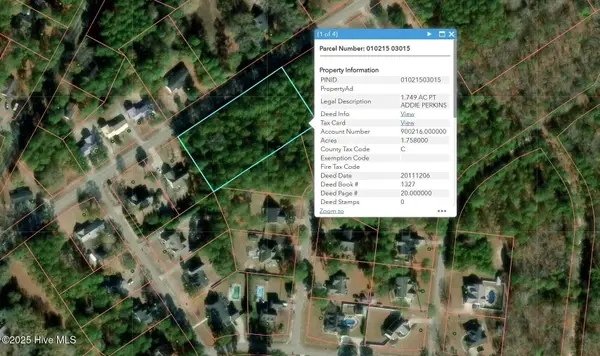 $49,900Active1.75 Acres
$49,900Active1.75 AcresTbd X Way Road, Laurinburg, NC 28352
MLS# 100535822Listed by: WEICHERT, REALTORS ASSOCIATED GROUP - New
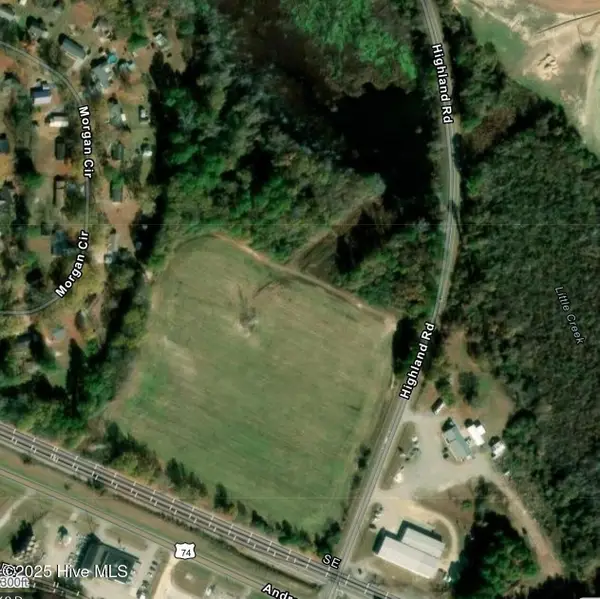 $110,000Active23.9 Acres
$110,000Active23.9 AcresTbd Highland Road, Laurinburg, NC 28352
MLS# 100535489Listed by: REALTY WORLD-GRAHAM/ GRUBBS & ASSOCIATES - New
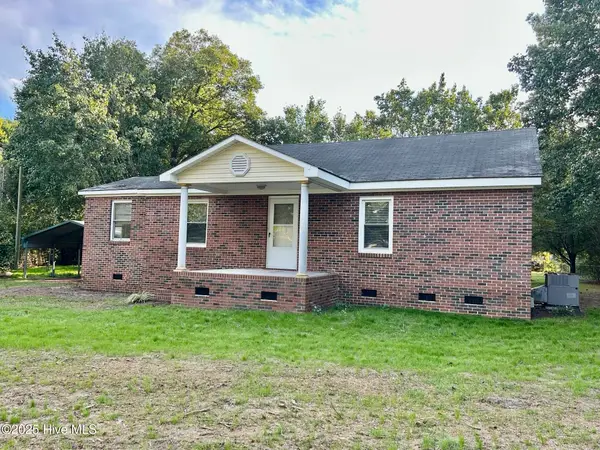 $143,900Active3 beds 2 baths1,512 sq. ft.
$143,900Active3 beds 2 baths1,512 sq. ft.22480 Patricia Street, Laurinburg, NC 28352
MLS# 100535451Listed by: HASTY REALTY - New
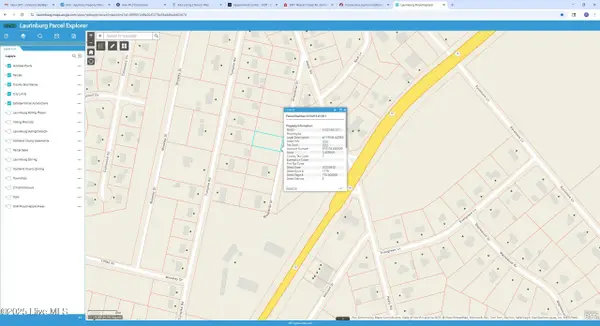 $36,000Active1.38 Acres
$36,000Active1.38 AcresLots 10-12 Greenbrier Street, Laurinburg, NC 28352
MLS# 100535286Listed by: WEICHERT, REALTORS ASSOCIATED GROUP - New
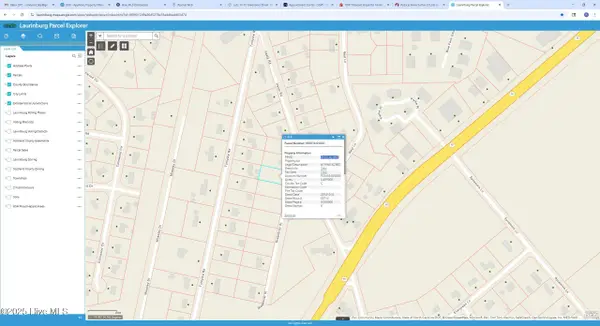 $36,000Active1.38 Acres
$36,000Active1.38 AcresLots 7-9 Greenbrier Street, Laurinburg, NC 28352
MLS# 100535293Listed by: WEICHERT, REALTORS ASSOCIATED GROUP - New
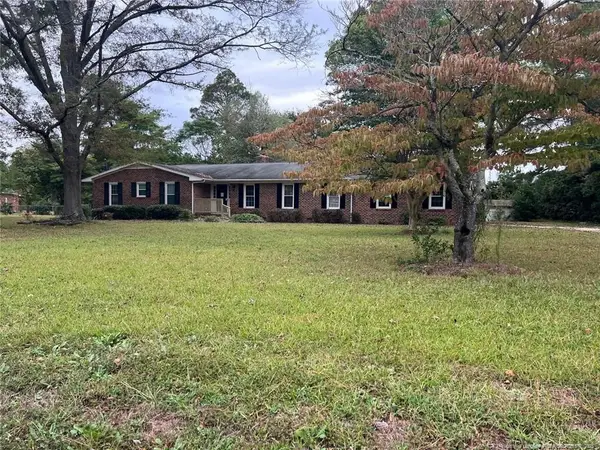 $183,000Active4 beds 3 baths2,783 sq. ft.
$183,000Active4 beds 3 baths2,783 sq. ft.1304 Dogwood Lane, Laurinburg, NC 28352
MLS# LP751535Listed by: DOUGLAS REAL ESTATE - New
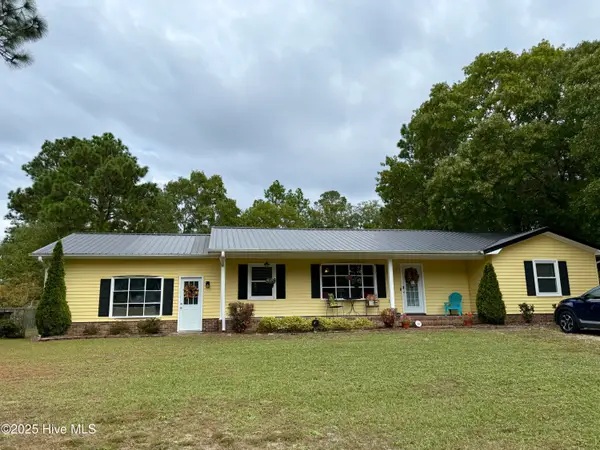 $229,000Active3 beds 2 baths1,917 sq. ft.
$229,000Active3 beds 2 baths1,917 sq. ft.11561 Purcell Road, Laurinburg, NC 28352
MLS# 100535018Listed by: HASTY REALTY
