13260 Blues Farm Road, Laurinburg, NC 28352
Local realty services provided by:Better Homes and Gardens Real Estate Elliott Coastal Living
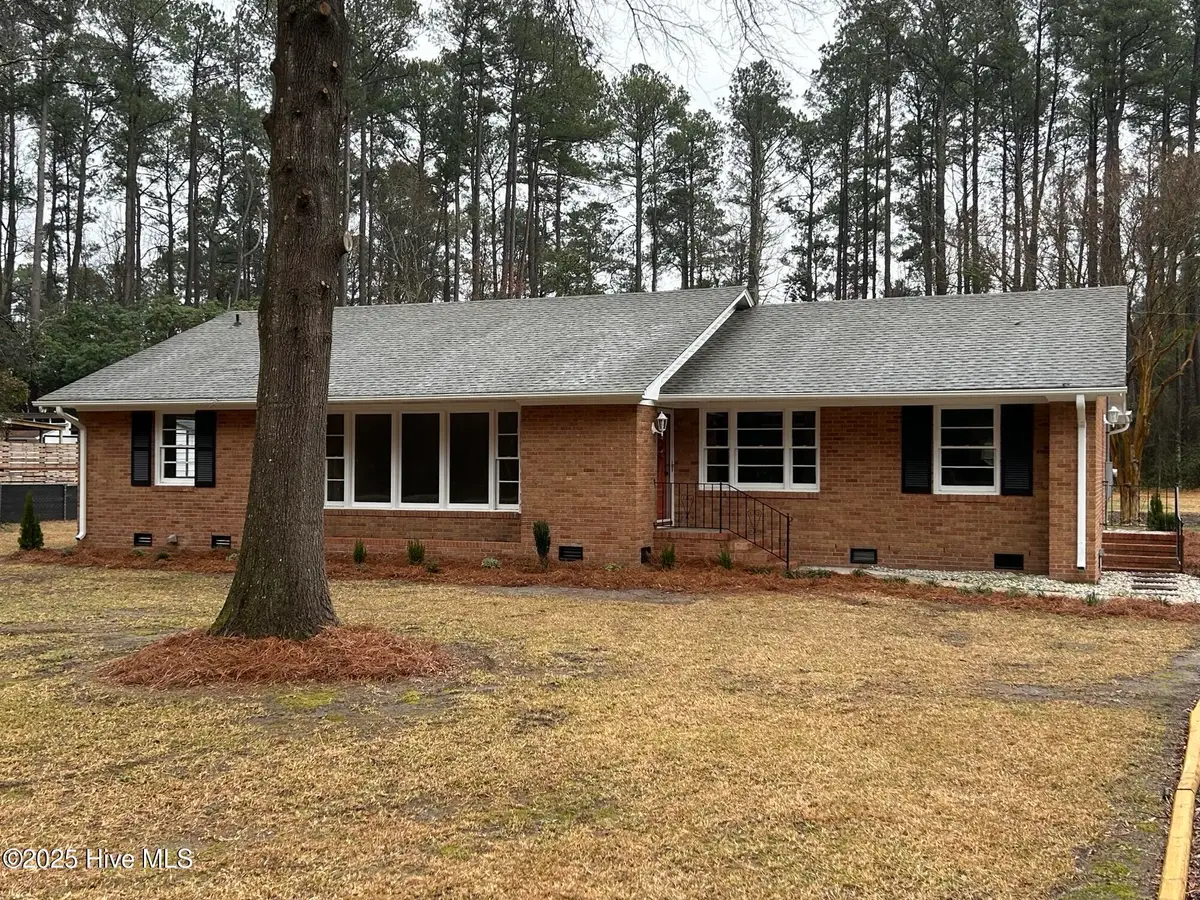
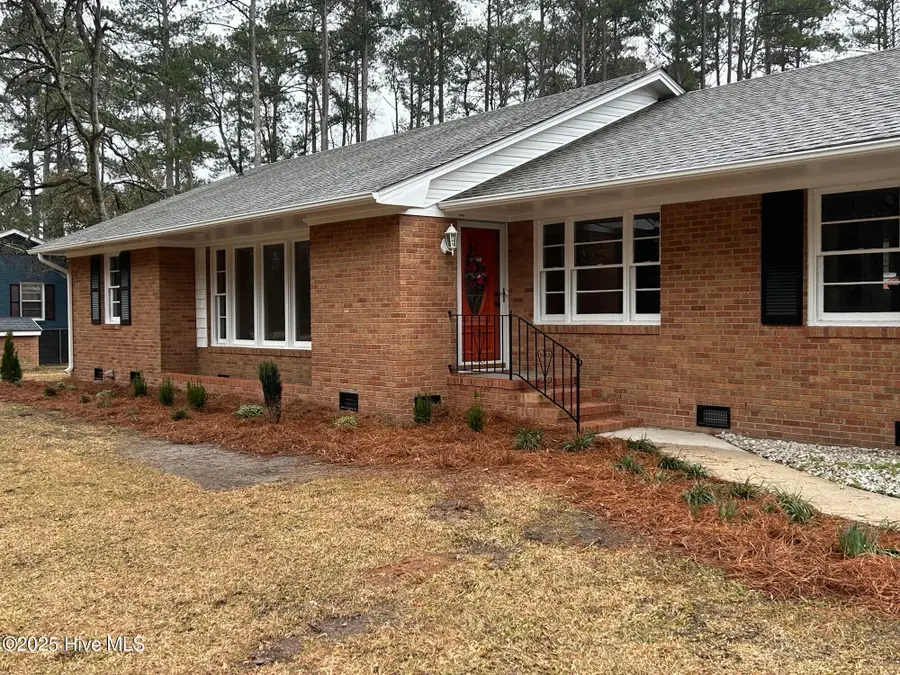
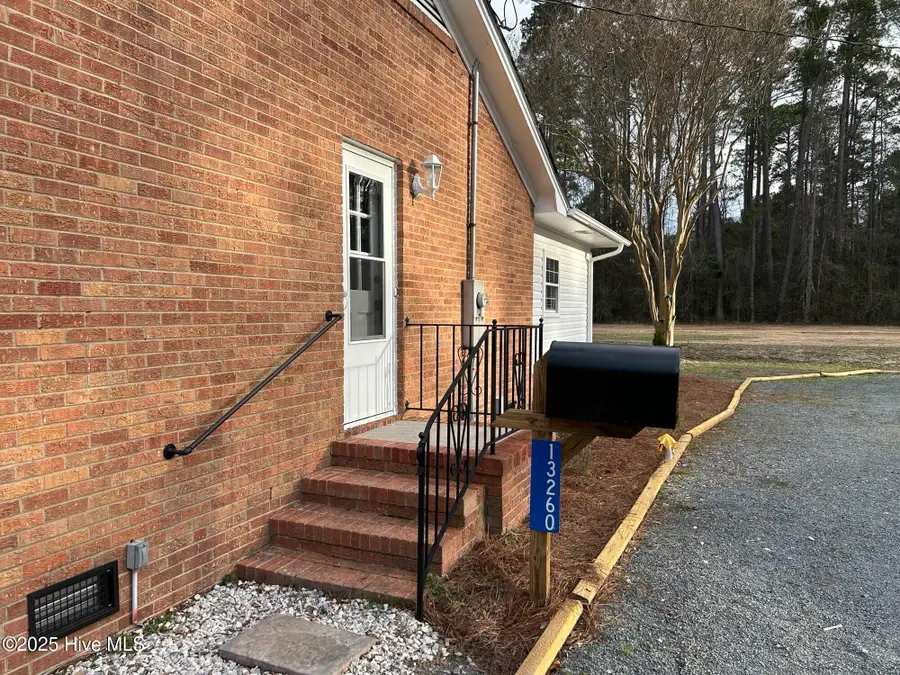
13260 Blues Farm Road,Laurinburg, NC 28352
$285,000
- 3 Beds
- 2 Baths
- 1,815 sq. ft.
- Single family
- Active
Listed by:debbie evans
Office:hasty realty
MLS#:100492347
Source:NC_CCAR
Price summary
- Price:$285,000
- Price per sq. ft.:$157.02
About this home
If You're looking for Quality and space don't miss this updated brick ranch home located close to College, Schools, Shopping, Church's, Restaurants and more. This home is sitting on a large .80 acre corner lot with a nice attached storage building and a detached & wired storage building. 3 Bedrooms, 2 Baths, Living room/dining room combo, den, kitchen with all new cabinets, countertops, sink and appliances. You won't believe the Laundry room with utility sink and lots of counter space and cabinets with barn style sliding doors. The master bedroom bathroom has a tiled walk in shower, new commode, sink/cabinet, mirrow and fixtures. Lots of original hardwood floors and some new LVP luxury vinyl plank flooring. Interior has been painted, exterior has some new gutters and the yard/driveway has been lined with wood timbers. Great starter home so call me for an appointment.
**Seller paid Warranty being offered with an acceptable offer**.
Contact an agent
Home facts
- Year built:1963
- Listing Id #:100492347
- Added:163 day(s) ago
- Updated:August 16, 2025 at 10:16 AM
Rooms and interior
- Bedrooms:3
- Total bathrooms:2
- Full bathrooms:2
- Living area:1,815 sq. ft.
Heating and cooling
- Cooling:Central Air
- Heating:Gas Pack, Heating, Propane
Structure and exterior
- Roof:Shingle
- Year built:1963
- Building area:1,815 sq. ft.
- Lot area:0.8 Acres
Schools
- High school:Scotland High
- Middle school:Spring Hill
- Elementary school:Sycamore Lane
Utilities
- Water:Community Water Available
Finances and disclosures
- Price:$285,000
- Price per sq. ft.:$157.02
New listings near 13260 Blues Farm Road
- New
 $80,000Active3 beds 1 baths1,640 sq. ft.
$80,000Active3 beds 1 baths1,640 sq. ft.17241 Hurley Drive, Laurinburg, NC 28352
MLS# 100524907Listed by: RE/MAX SOUTHERN REALTY - New
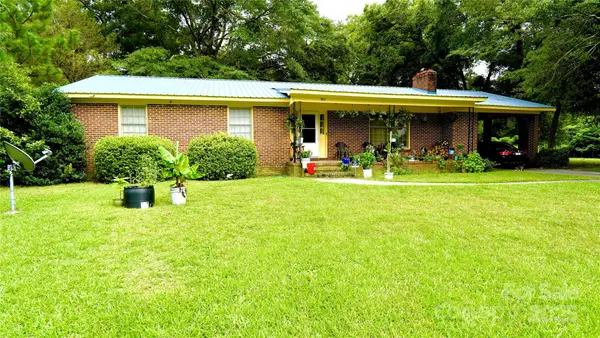 $115,000Active3 beds 2 baths1,583 sq. ft.
$115,000Active3 beds 2 baths1,583 sq. ft.301 Mcgirts Bridge Road, Laurinburg, NC 28352
MLS# 4291492Listed by: MONARCH GROUP REALTY - New
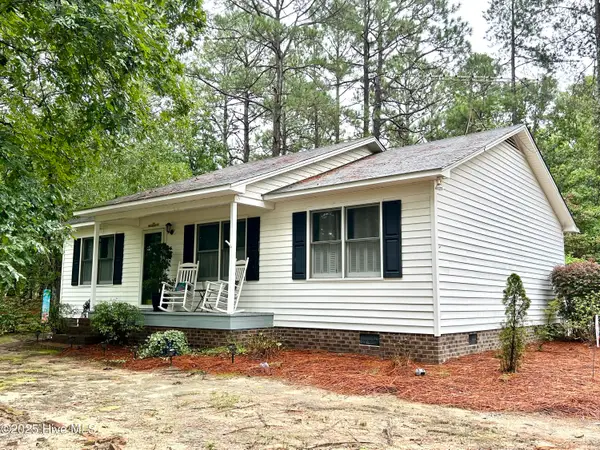 $209,000Active3 beds 2 baths1,328 sq. ft.
$209,000Active3 beds 2 baths1,328 sq. ft.12720 Barnes Bridge Road, Laurinburg, NC 28352
MLS# 100524808Listed by: HASTY REALTY - New
 $90,000Active7.5 Acres
$90,000Active7.5 AcresTbd Johns Road, Laurinburg, NC 28352
MLS# 100524809Listed by: LEVINER REALTY & APPRAISALS - New
 $249,500Active4 beds 3 baths2,166 sq. ft.
$249,500Active4 beds 3 baths2,166 sq. ft.1010 W Scotsdale Road, Laurinburg, NC 28352
MLS# 100524574Listed by: REALTY WORLD-GRAHAM/ GRUBBS & ASSOCIATES - New
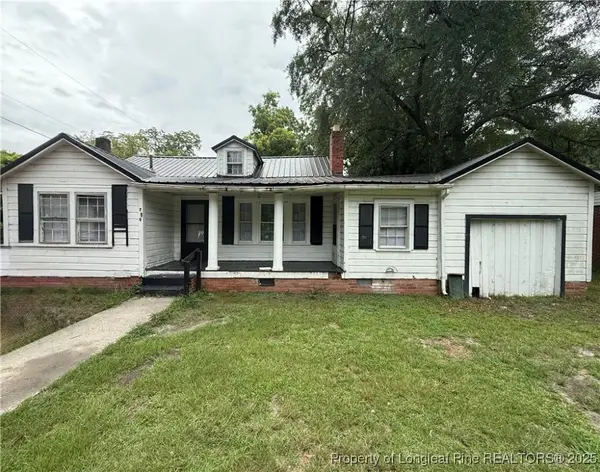 $80,000Active4 beds 1 baths1,322 sq. ft.
$80,000Active4 beds 1 baths1,322 sq. ft.710 Pine Street, Laurinburg, NC 28345
MLS# 748210Listed by: GRANT-MURRAY HOMES - New
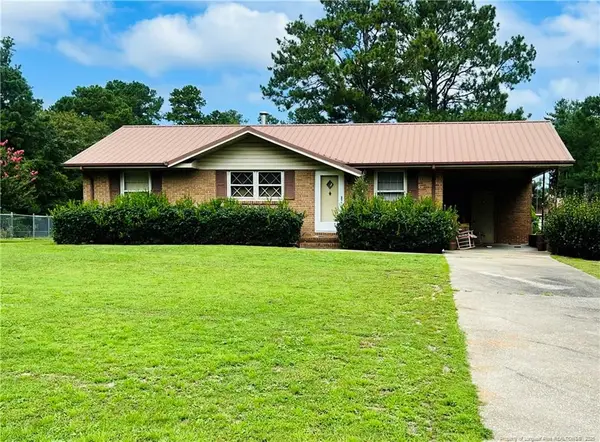 $220,000Active3 beds 1 baths1,000 sq. ft.
$220,000Active3 beds 1 baths1,000 sq. ft.10981 Academy Road, Laurinburg, NC 28352
MLS# LP748442Listed by: BHHS ALL AMERICAN HOMES #2 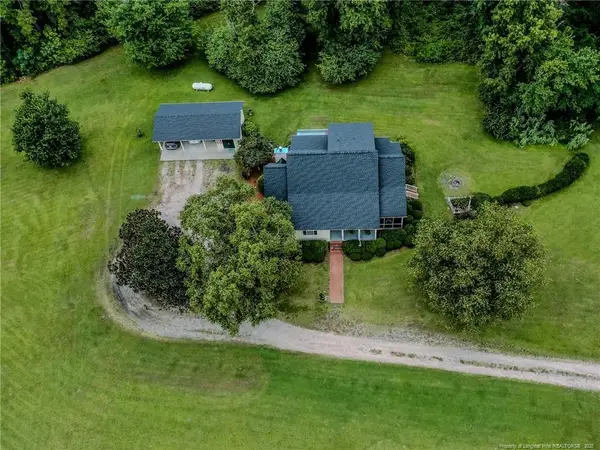 $319,900Pending3 beds 3 baths2,240 sq. ft.
$319,900Pending3 beds 3 baths2,240 sq. ft.10840 Hasty Road, Laurinburg, NC 28352
MLS# LP748398Listed by: COLDWELL BANKER PREMIER TEAM REALTY- New
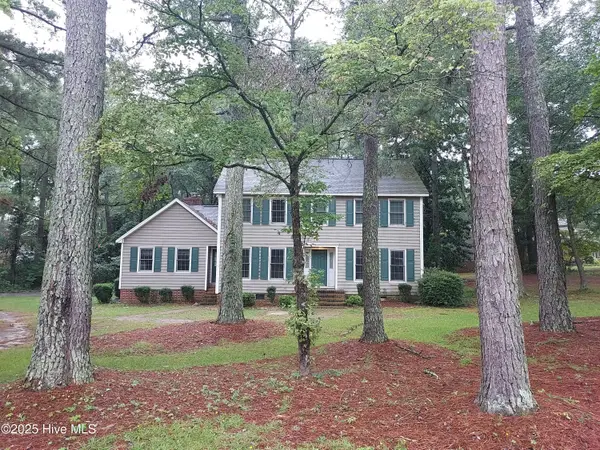 $295,000Active4 beds 4 baths2,667 sq. ft.
$295,000Active4 beds 4 baths2,667 sq. ft.12460 Angus Drive, Laurinburg, NC 28352
MLS# 100523731Listed by: MAISON REALTY GROUP 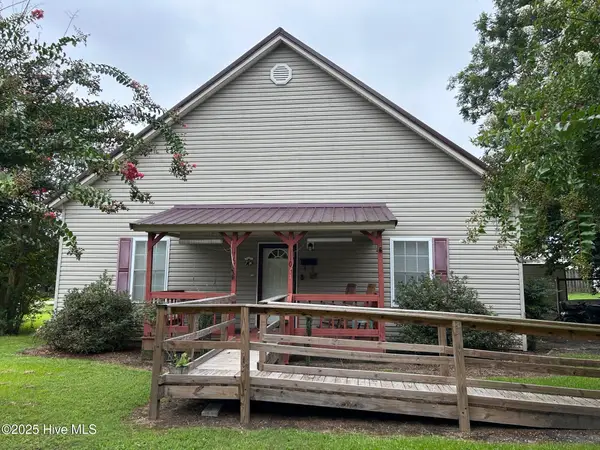 $72,000Pending2 beds 1 baths1,515 sq. ft.
$72,000Pending2 beds 1 baths1,515 sq. ft.110 First Street, Laurinburg, NC 28352
MLS# 100523578Listed by: HASTY REALTY
