13500 Wesleyan Drive, Laurinburg, NC 28352
Local realty services provided by:Better Homes and Gardens Real Estate Elliott Coastal Living
13500 Wesleyan Drive,Laurinburg, NC 28352
$322,500
- 3 Beds
- 3 Baths
- 2,730 sq. ft.
- Single family
- Pending
Listed by: alicia m krout
Office: realty world-graham/ grubbs & associates
MLS#:100539834
Source:NC_CCAR
Price summary
- Price:$322,500
- Price per sq. ft.:$118.13
About this home
Welcome home to this spacious 2730 sq. ft. property offering comfort, style and plenty of room to spread out. The kitchen features granite countertops, under-cabinet lighting, and stainless steel appliances including refrigerator dishwasher, and stove. A formal dining room and inviting Carolina room provide great spaces for entertaining or relaxing. The first-floor primary suite offers convenience and privacy, complete with dual vanities.Upstairs you'll find two additional bedrooms and a full bath. The home also includes a separate laundry room, one-car garage, and a concrete driveway with plenty of parking. Set on 1.35 acres in a highly desirable Oakleigh neighborhood, this home combines peaceful surroundings with easy access to nearby amenities
Contact an agent
Home facts
- Year built:1999
- Listing ID #:100539834
- Added:98 day(s) ago
- Updated:February 10, 2026 at 08:53 AM
Rooms and interior
- Bedrooms:3
- Total bathrooms:3
- Full bathrooms:2
- Half bathrooms:1
- Living area:2,730 sq. ft.
Heating and cooling
- Cooling:Central Air
- Heating:Electric, Heat Pump, Heating, Propane
Structure and exterior
- Roof:Composition, Shingle
- Year built:1999
- Building area:2,730 sq. ft.
- Lot area:1.35 Acres
Schools
- High school:Scotland High
- Middle school:Carver
- Elementary school:Sycamore Lane
Utilities
- Sewer:Sewer Connected
Finances and disclosures
- Price:$322,500
- Price per sq. ft.:$118.13
New listings near 13500 Wesleyan Drive
- New
 $230,000Active3 beds 2 baths1,600 sq. ft.
$230,000Active3 beds 2 baths1,600 sq. ft.13400 Maplewood Drive, Laurinburg, NC 28352
MLS# 757161Listed by: REDFIN CORP. - New
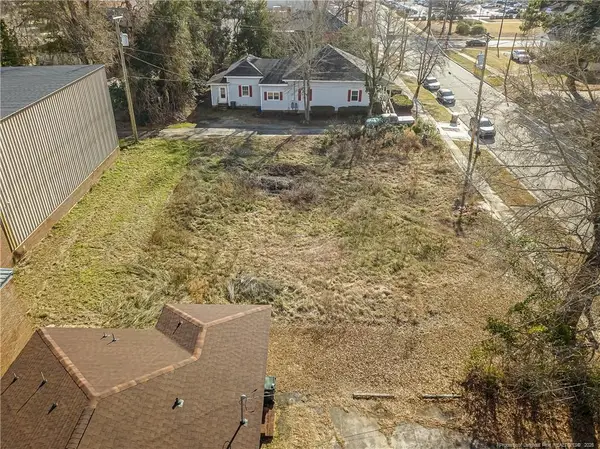 $25,000Active0.22 Acres
$25,000Active0.22 Acres308 Everett Street, Laurinburg, NC 28352
MLS# LP757259Listed by: LPT REALTY LLC - New
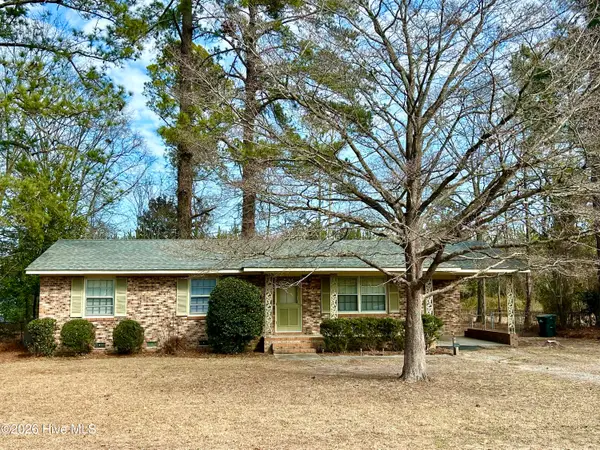 $145,000Active3 beds 2 baths1,150 sq. ft.
$145,000Active3 beds 2 baths1,150 sq. ft.11401 Purcell Road, Laurinburg, NC 28352
MLS# 100553607Listed by: HASTY REALTY 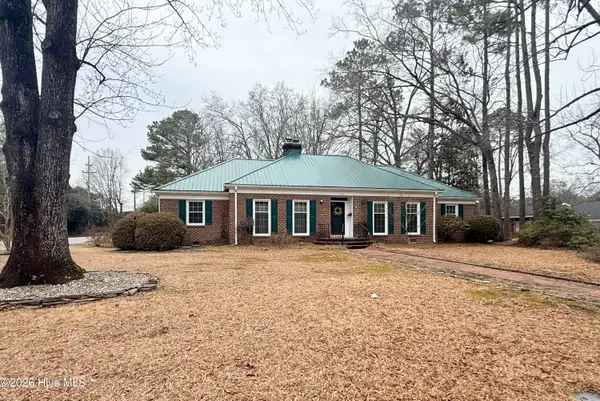 $280,000Pending3 beds 2 baths2,299 sq. ft.
$280,000Pending3 beds 2 baths2,299 sq. ft.830 W Covington Street, Laurinburg, NC 28352
MLS# 100553069Listed by: REALTY WORLD-GRAHAM/ GRUBBS & ASSOCIATES- New
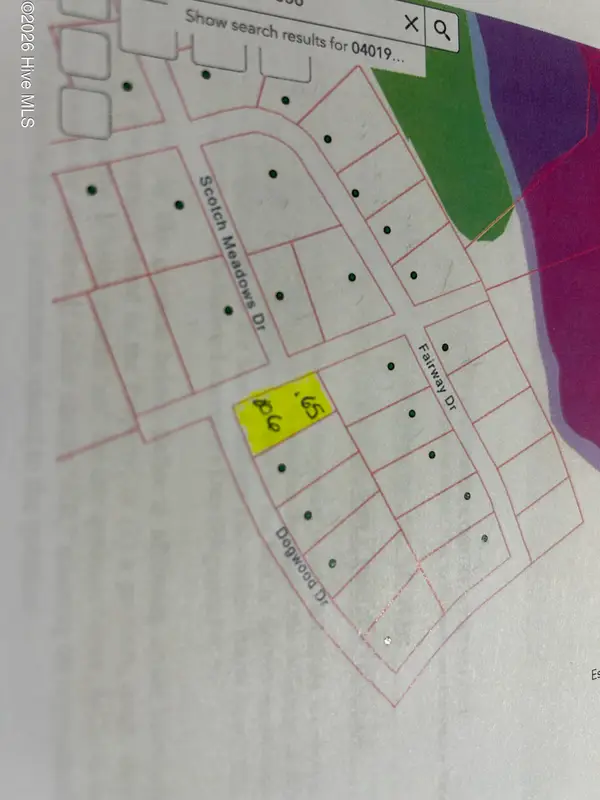 $19,900Active0.65 Acres
$19,900Active0.65 Acres006 Dogwood Drive, Laurinburg, NC 28352
MLS# 100553074Listed by: HASTY REALTY - New
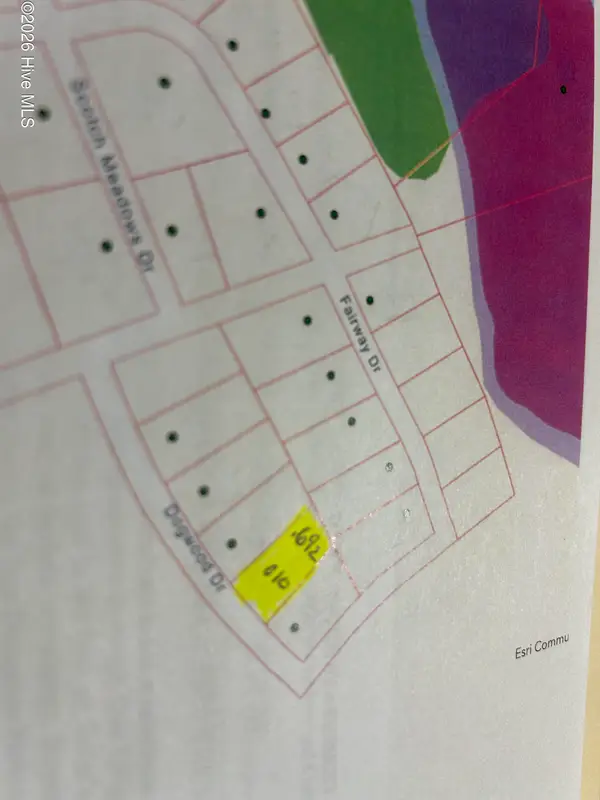 $19,900Active0.69 Acres
$19,900Active0.69 Acres010 Dogwood Drive, Laurinburg, NC 28352
MLS# 100553076Listed by: HASTY REALTY - New
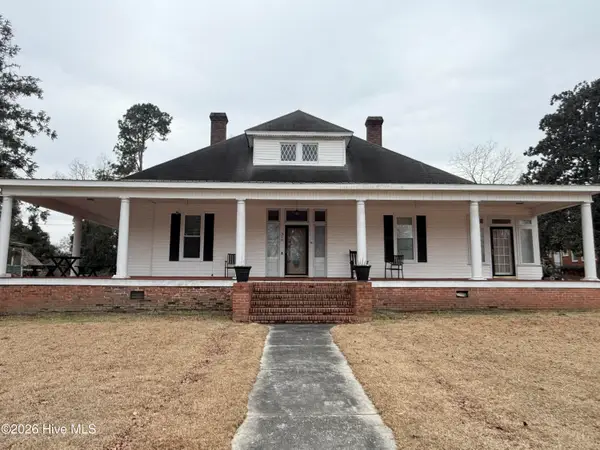 $255,000Active3 beds 2 baths2,827 sq. ft.
$255,000Active3 beds 2 baths2,827 sq. ft.319 Mcrae Street, Laurinburg, NC 28352
MLS# 100552998Listed by: REALTY WORLD-GRAHAM/ GRUBBS & ASSOCIATES - New
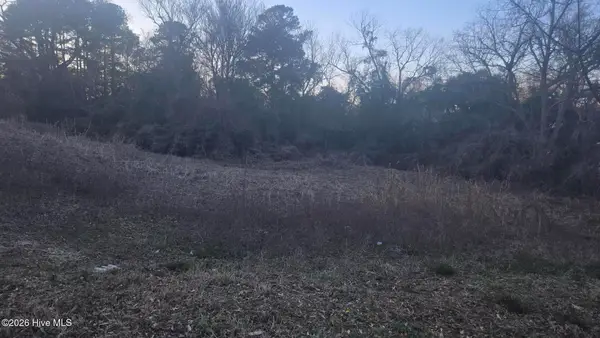 $20,000Active1 Acres
$20,000Active1 Acres504 4th Street, Laurinburg, NC 28352
MLS# 100552880Listed by: REALTY ONE GROUP AFFINITY - New
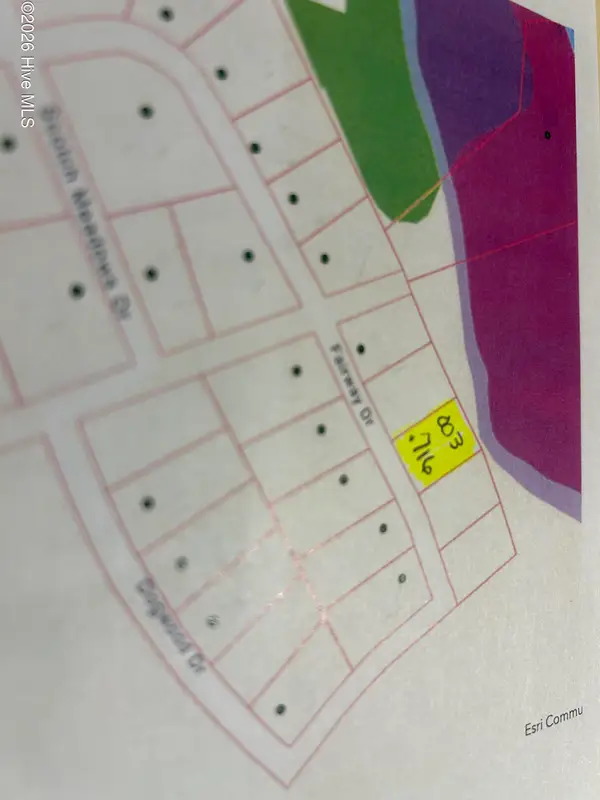 $19,900Active0.72 Acres
$19,900Active0.72 Acres003 Fairway Drive, Laurinburg, NC 28352
MLS# 100552873Listed by: HASTY REALTY - New
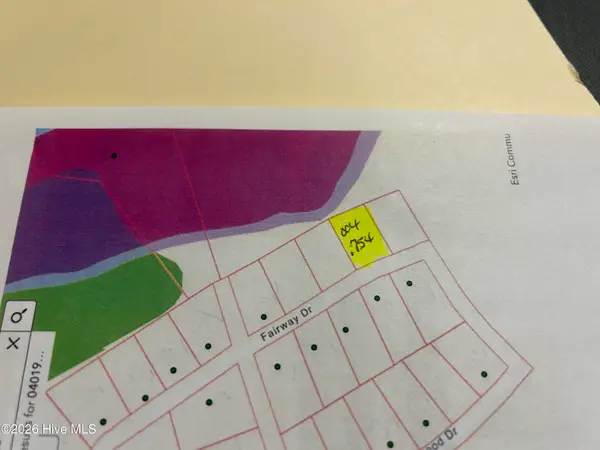 $19,900Active0.75 Acres
$19,900Active0.75 Acres004 Fairway Drive, Laurinburg, NC 28352
MLS# 100552874Listed by: HASTY REALTY

