510 S Wilkinson Drive, Laurinburg, NC 28352
Local realty services provided by:Better Homes and Gardens Real Estate Elliott Coastal Living
510 S Wilkinson Drive,Laurinburg, NC 28352
$390,500
- 4 Beds
- 4 Baths
- 3,433 sq. ft.
- Single family
- Active
Listed by: gail h bullard
Office: realty world-graham/ grubbs & associates
MLS#:100540483
Source:NC_CCAR
Price summary
- Price:$390,500
- Price per sq. ft.:$113.75
About this home
This is an Incredible luxury family home! There is plenty of comfortable living space but it also offers so many spaces for the family to have fun without having to leave home. A large game room on the second floor has a beautiful pool table that stays. The movie theater room has an attached concessions room - so cool. The in ground pool, plenty of patio space and a hot tub make outdoor living enjoyable and fun! The living room and dining room have bamboo flooring. The living room is spacious and has a large picture window so it's a great space for plants and a comfortable reading area. There is lots of natural light in the dining room and enough space for a big family. The kitchen is light and beautiful with lots of storage and pantry space. The breakfast nook window gives a view of the pool. The den is roomy enough for lots of comfortable furniture and has a fireplace. The other end of the first floor is the master bedroom suite - two closets, the windows have very nice functional shutters, the master bath is large, beautiful, functional and luxurious. Upstairs has three more bedrooms, two remodeled baths and walk- in attic storage. The wood floors throughout the house are beautiful and the baths have tile flooring. A fantastic find!
Contact an agent
Home facts
- Year built:1970
- Listing ID #:100540483
- Added:94 day(s) ago
- Updated:February 13, 2026 at 11:20 AM
Rooms and interior
- Bedrooms:4
- Total bathrooms:4
- Full bathrooms:3
- Half bathrooms:1
- Living area:3,433 sq. ft.
Heating and cooling
- Cooling:Central Air, Heat Pump
- Heating:Electric, Fireplace(s), Forced Air, Gas Pack, Heat Pump, Heating, Hot Water, Natural Gas
Structure and exterior
- Roof:Shingle
- Year built:1970
- Building area:3,433 sq. ft.
- Lot area:0.44 Acres
Schools
- High school:Scotland High
- Middle school:Spring Hill
- Elementary school:Sycamore Lane
Utilities
- Water:Water Connected
- Sewer:Sewer Connected
Finances and disclosures
- Price:$390,500
- Price per sq. ft.:$113.75
New listings near 510 S Wilkinson Drive
- New
 $230,000Active3 beds 2 baths1,600 sq. ft.
$230,000Active3 beds 2 baths1,600 sq. ft.13400 Maplewood Drive, Laurinburg, NC 28352
MLS# 757161Listed by: REDFIN CORP. - New
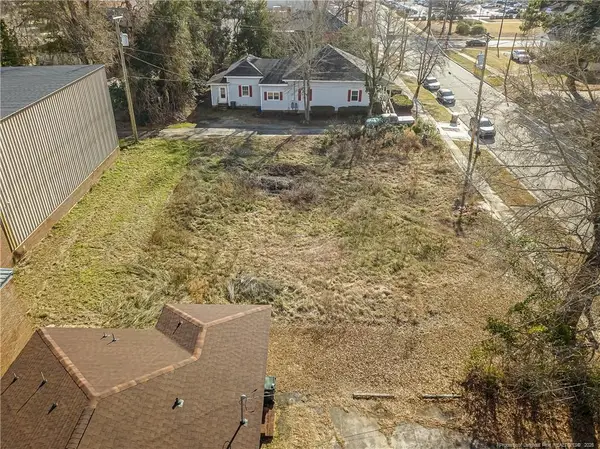 $25,000Active0.22 Acres
$25,000Active0.22 Acres308 Everett Street, Laurinburg, NC 28352
MLS# LP757259Listed by: LPT REALTY LLC - New
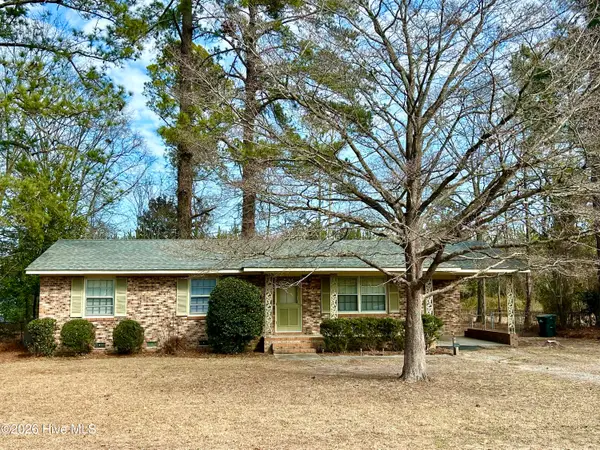 $145,000Active3 beds 2 baths1,150 sq. ft.
$145,000Active3 beds 2 baths1,150 sq. ft.11401 Purcell Road, Laurinburg, NC 28352
MLS# 100553607Listed by: HASTY REALTY 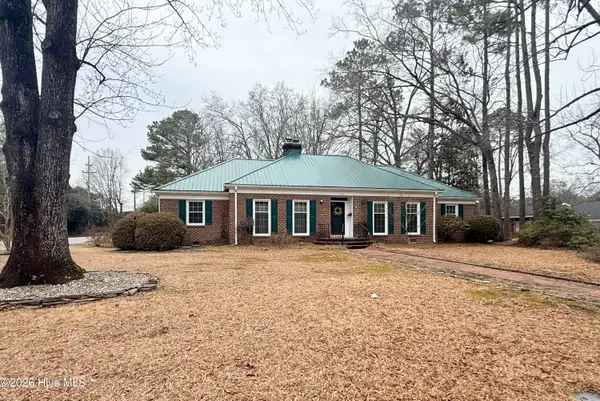 $280,000Pending3 beds 2 baths2,299 sq. ft.
$280,000Pending3 beds 2 baths2,299 sq. ft.830 W Covington Street, Laurinburg, NC 28352
MLS# 100553069Listed by: REALTY WORLD-GRAHAM/ GRUBBS & ASSOCIATES- New
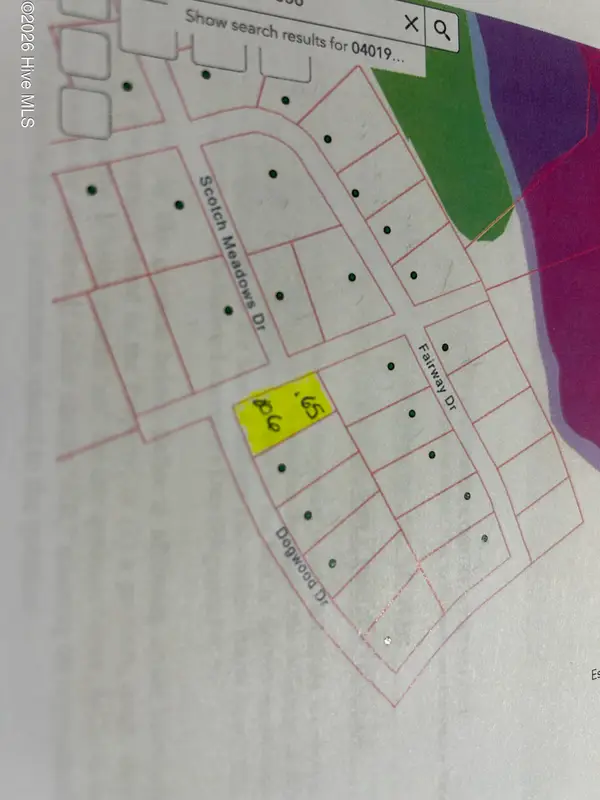 $19,900Active0.65 Acres
$19,900Active0.65 Acres006 Dogwood Drive, Laurinburg, NC 28352
MLS# 100553074Listed by: HASTY REALTY - New
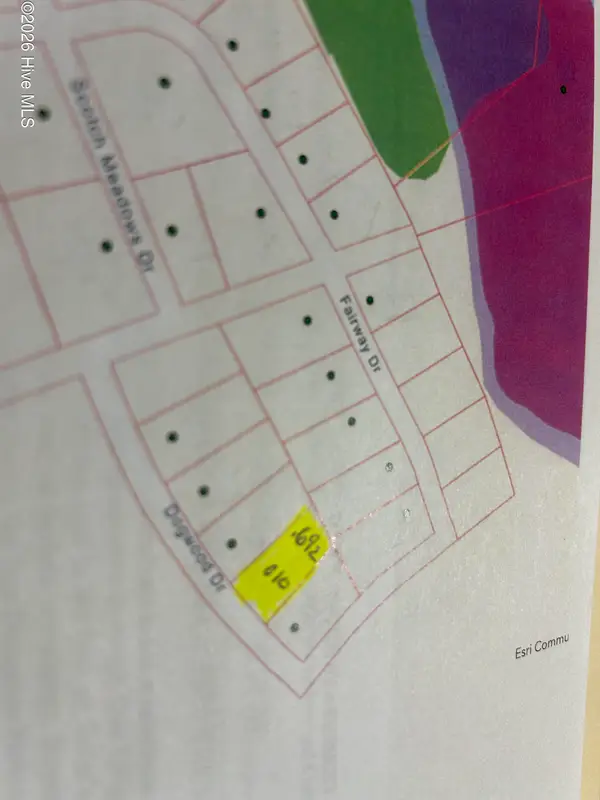 $19,900Active0.69 Acres
$19,900Active0.69 Acres010 Dogwood Drive, Laurinburg, NC 28352
MLS# 100553076Listed by: HASTY REALTY - New
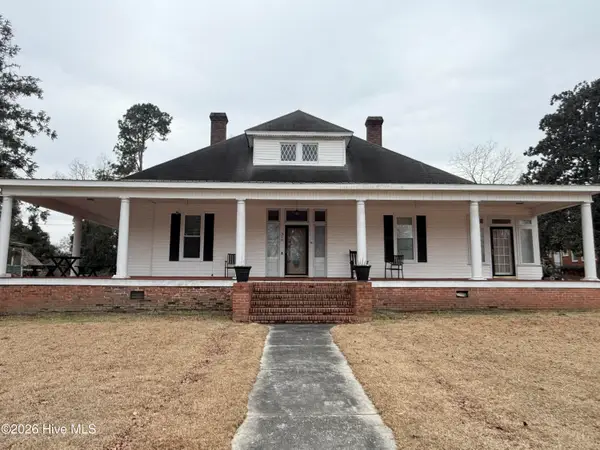 $255,000Active3 beds 2 baths2,827 sq. ft.
$255,000Active3 beds 2 baths2,827 sq. ft.319 Mcrae Street, Laurinburg, NC 28352
MLS# 100552998Listed by: REALTY WORLD-GRAHAM/ GRUBBS & ASSOCIATES - New
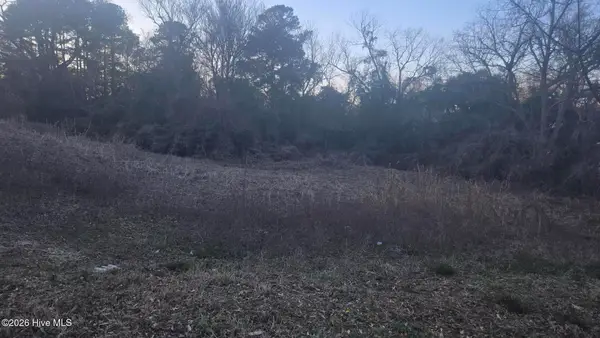 $20,000Active1 Acres
$20,000Active1 Acres504 4th Street, Laurinburg, NC 28352
MLS# 100552880Listed by: REALTY ONE GROUP AFFINITY - New
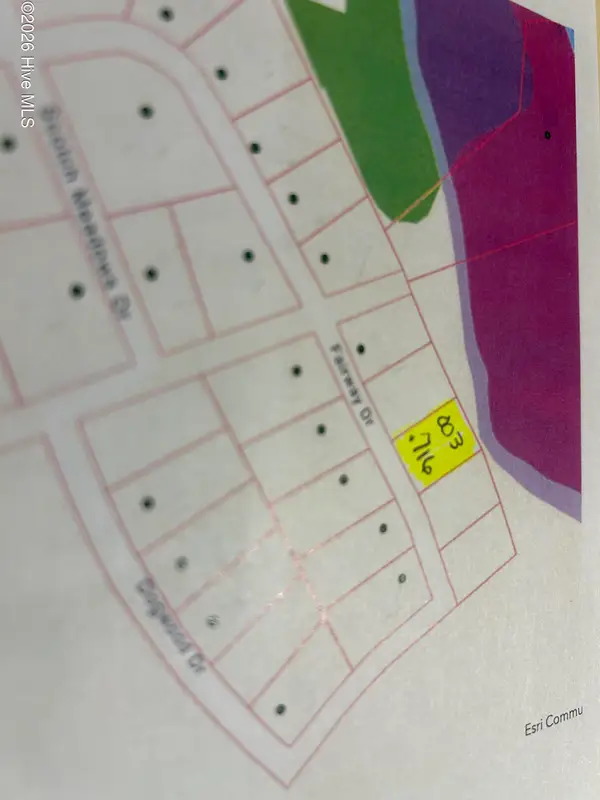 $19,900Active0.72 Acres
$19,900Active0.72 Acres003 Fairway Drive, Laurinburg, NC 28352
MLS# 100552873Listed by: HASTY REALTY - New
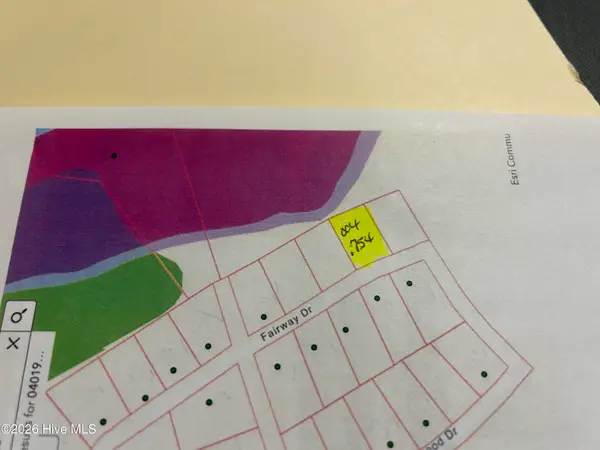 $19,900Active0.75 Acres
$19,900Active0.75 Acres004 Fairway Drive, Laurinburg, NC 28352
MLS# 100552874Listed by: HASTY REALTY

