518 Everett Street, Laurinburg, NC 28352
Local realty services provided by:Better Homes and Gardens Real Estate Elliott Coastal Living
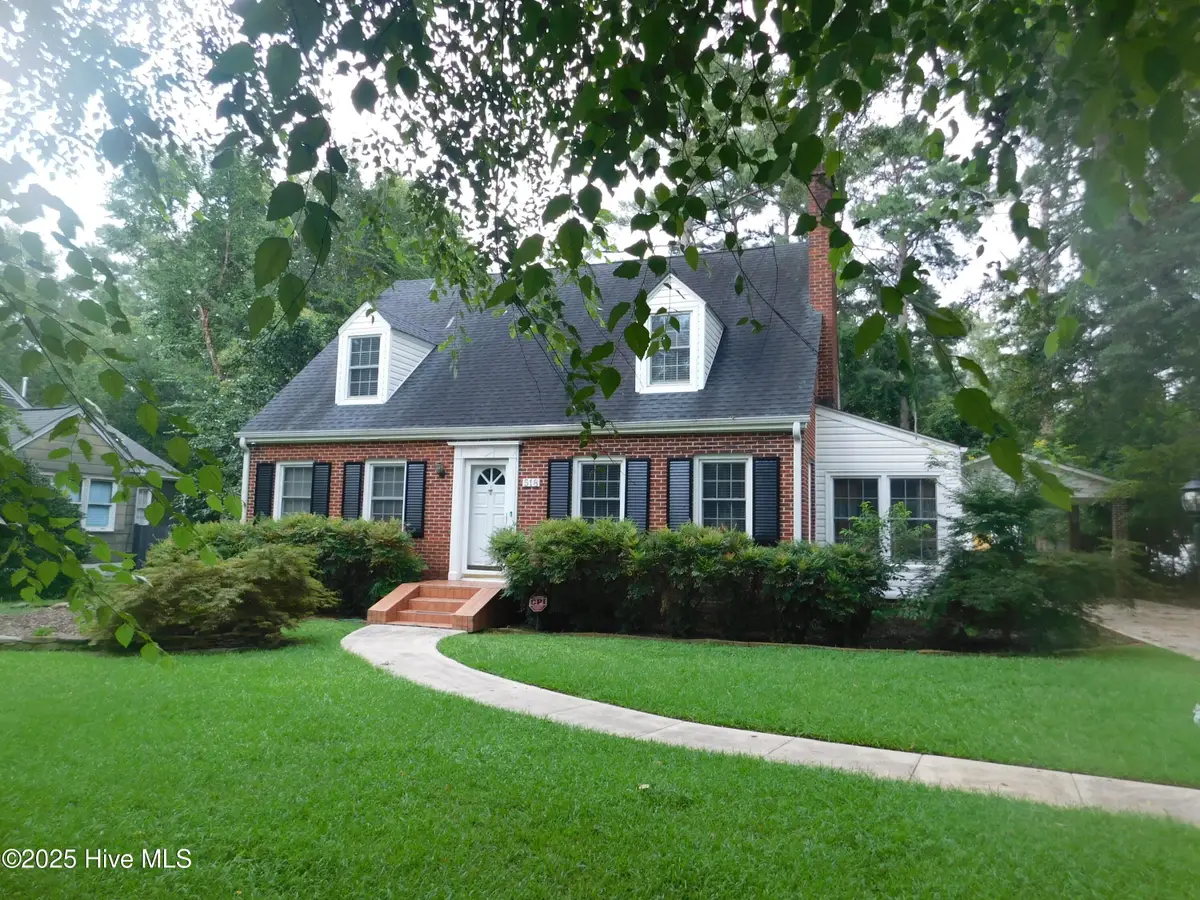
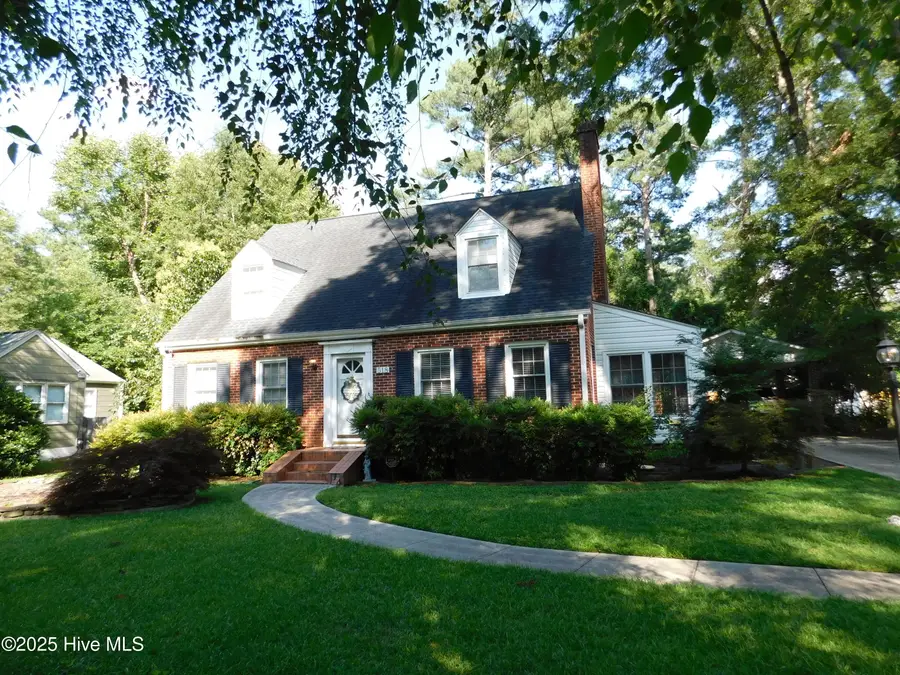
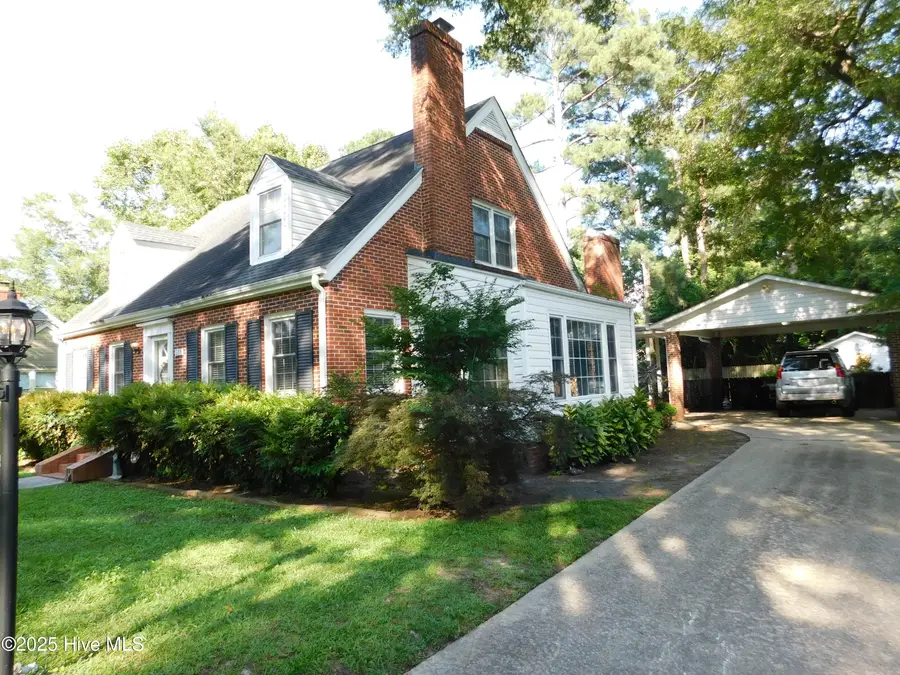
518 Everett Street,Laurinburg, NC 28352
$258,000
- 4 Beds
- 3 Baths
- 2,756 sq. ft.
- Single family
- Pending
Listed by:brenda b grubbs
Office:realty world-graham/ grubbs & associates
MLS#:100520818
Source:NC_CCAR
Price summary
- Price:$258,000
- Price per sq. ft.:$93.61
About this home
Charming Cape Cod with all the touches to make it special. Large master bedroom on the first floor, large family room with electric logs in the fireplace for ambience. The formal living room has a wood burning fireplace. Formal dining and a breakfast area in the kitchen with room for groups large and small. The quaint sun room is perfect for that morning coffee or reading in the afternoon. The upstairs features 3 large bedrooms with one being large enough for a master. Fenced back yard for children or pets. Nice screen porch overlooking the back yard. Very conveniently located, close to downtown, schools, churches and parks.
This is a must see. Make your appointment today.
Contact an agent
Home facts
- Year built:1949
- Listing Id #:100520818
- Added:22 day(s) ago
- Updated:August 14, 2025 at 03:45 PM
Rooms and interior
- Bedrooms:4
- Total bathrooms:3
- Full bathrooms:2
- Half bathrooms:1
- Living area:2,756 sq. ft.
Heating and cooling
- Heating:Electric, Gas Pack, Heat Pump, Heating, Natural Gas
Structure and exterior
- Roof:Architectural Shingle
- Year built:1949
- Building area:2,756 sq. ft.
- Lot area:0.31 Acres
Schools
- High school:Scotland High
- Middle school:Spring Hill
- Elementary school:Sycamore Lane
Utilities
- Water:Water Connected
- Sewer:Sewer Connected
Finances and disclosures
- Price:$258,000
- Price per sq. ft.:$93.61
New listings near 518 Everett Street
- New
 $80,000Active3 beds 1 baths1,640 sq. ft.
$80,000Active3 beds 1 baths1,640 sq. ft.17241 Hurley Drive, Laurinburg, NC 28352
MLS# 100524907Listed by: RE/MAX SOUTHERN REALTY - New
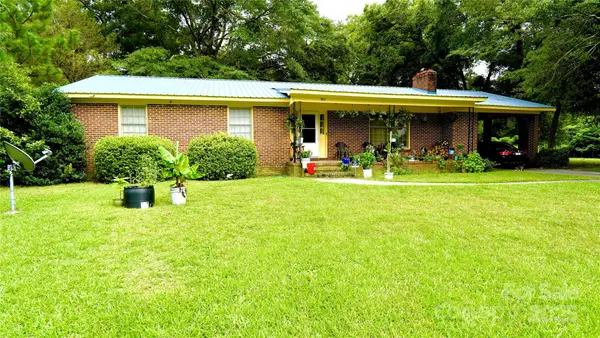 $115,000Active3 beds 2 baths1,583 sq. ft.
$115,000Active3 beds 2 baths1,583 sq. ft.301 Mcgirts Bridge Road, Laurinburg, NC 28352
MLS# 4291492Listed by: MONARCH GROUP REALTY - New
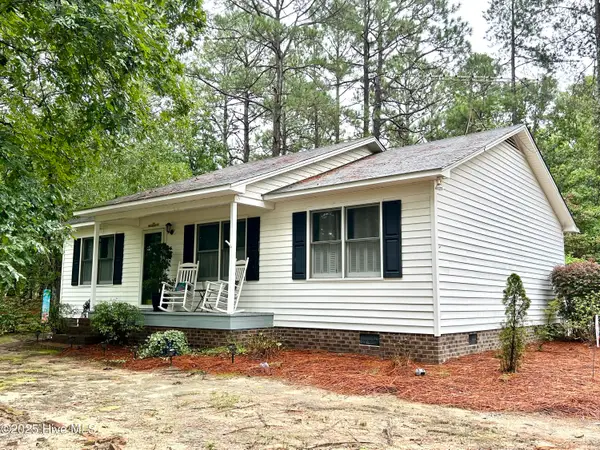 $209,000Active3 beds 2 baths1,328 sq. ft.
$209,000Active3 beds 2 baths1,328 sq. ft.12720 Barnes Bridge Road, Laurinburg, NC 28352
MLS# 100524808Listed by: HASTY REALTY - New
 $90,000Active7.5 Acres
$90,000Active7.5 AcresTbd Johns Road, Laurinburg, NC 28352
MLS# 100524809Listed by: LEVINER REALTY & APPRAISALS - New
 $249,500Active4 beds 3 baths2,166 sq. ft.
$249,500Active4 beds 3 baths2,166 sq. ft.1010 W Scotsdale Road, Laurinburg, NC 28352
MLS# 100524574Listed by: REALTY WORLD-GRAHAM/ GRUBBS & ASSOCIATES - New
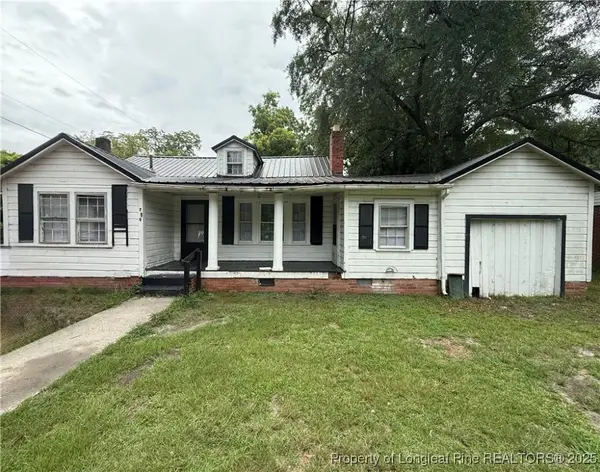 $80,000Active4 beds 1 baths1,322 sq. ft.
$80,000Active4 beds 1 baths1,322 sq. ft.710 Pine Street, Laurinburg, NC 28345
MLS# 748210Listed by: GRANT-MURRAY HOMES - New
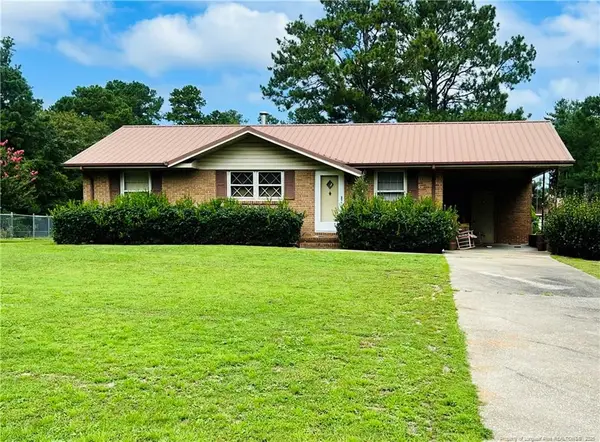 $220,000Active3 beds 1 baths1,000 sq. ft.
$220,000Active3 beds 1 baths1,000 sq. ft.10981 Academy Road, Laurinburg, NC 28352
MLS# LP748442Listed by: BHHS ALL AMERICAN HOMES #2 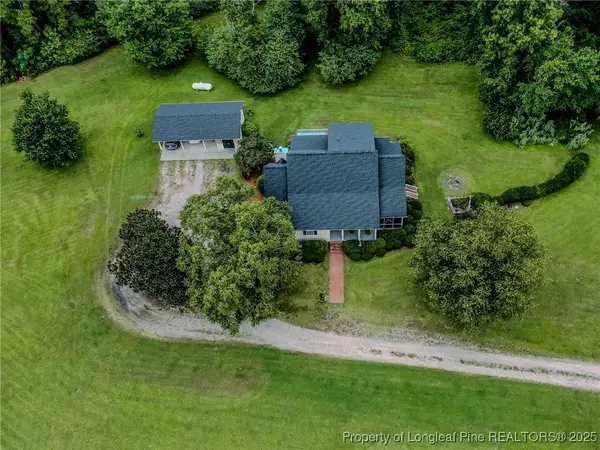 $319,900Pending3 beds 3 baths2,240 sq. ft.
$319,900Pending3 beds 3 baths2,240 sq. ft.10840 Hasty Road, Laurinburg, NC 28352
MLS# 748398Listed by: COLDWELL BANKER PREMIER TEAM REALTY- New
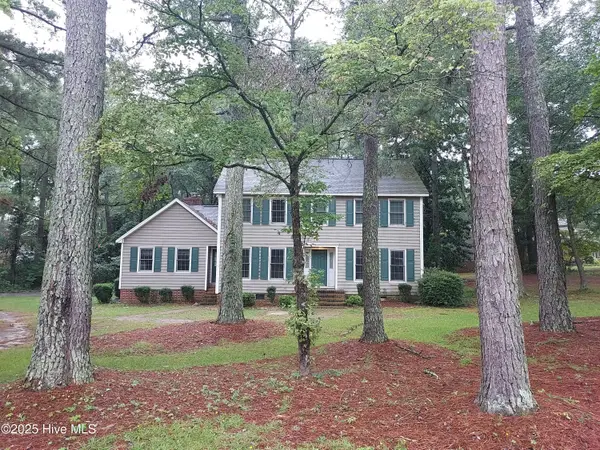 $295,000Active4 beds 4 baths2,667 sq. ft.
$295,000Active4 beds 4 baths2,667 sq. ft.12460 Angus Drive, Laurinburg, NC 28352
MLS# 100523731Listed by: MAISON REALTY GROUP 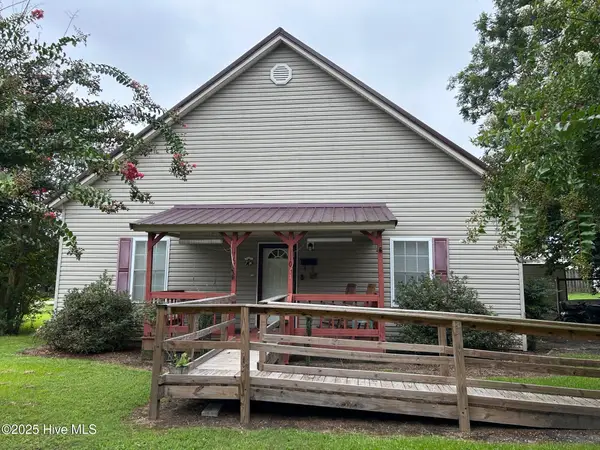 $72,000Pending2 beds 1 baths1,515 sq. ft.
$72,000Pending2 beds 1 baths1,515 sq. ft.110 First Street, Laurinburg, NC 28352
MLS# 100523578Listed by: HASTY REALTY
