4 Carter Hill Drive, Leicester, NC 28748
Local realty services provided by:Better Homes and Gardens Real Estate Heritage
Listed by: john duncan
Office: seller solutions
MLS#:4308235
Source:CH
4 Carter Hill Drive,Leicester, NC 28748
$597,000
- 3 Beds
- 4 Baths
- 2,241 sq. ft.
- Single family
- Active
Price summary
- Price:$597,000
- Price per sq. ft.:$266.4
- Monthly HOA dues:$41.67
About this home
Beautiful Mountain Retreat-. Discover the perfect balance of modern comfort and mountain living in this rare find nestled within a friendly private community just 15 minutes from downtown Asheville. Set on almost an acre, this smart home offers room to breathe and space to gather, with a fully fenced in back yard and a storage building for your mower and other yard equipment. A welcoming front porch, private back deck suitable for a hot tub and screened in deck with TV- perfect for enjoying crisp mountain evenings with friends and family. Inside an open floor plan filled with natural light creates a warm and inviting atmosphere. The kitchen features new appliances within the last couple of years, including, a smart refrigerator, and a smart oven/range, along with a brand new garbage disposal. The HVAC system is also brand new, ensuring year round comfort. The master suite is on the main level with an ensuite bath and walk in closet. A convenient half bath with dual access from the laundry room and main living area. The second floor has two additional bedrooms with a full bath and walk in linen closet. The lower level offers an bonus room and an addition room that can be a bedroom or office with a full bath. - Ideal for a home business, guests, or recreation. Additional finished flex room off the garage. Smart garage door, smart thermostat and smart outdoor lights complete to complete this inviting modern mountain retreat. Schedule a showing today.
Contact an agent
Home facts
- Year built:2006
- Listing ID #:4308235
- Updated:January 10, 2026 at 02:28 PM
Rooms and interior
- Bedrooms:3
- Total bathrooms:4
- Full bathrooms:3
- Half bathrooms:1
- Living area:2,241 sq. ft.
Heating and cooling
- Cooling:Central Air, Heat Pump
- Heating:Heat Pump
Structure and exterior
- Roof:Composition
- Year built:2006
- Building area:2,241 sq. ft.
- Lot area:0.97 Acres
Schools
- High school:Clyde A Erwin
- Elementary school:Leicester/Eblen
Utilities
- Water:Well
- Sewer:Septic (At Site)
Finances and disclosures
- Price:$597,000
- Price per sq. ft.:$266.4
New listings near 4 Carter Hill Drive
- New
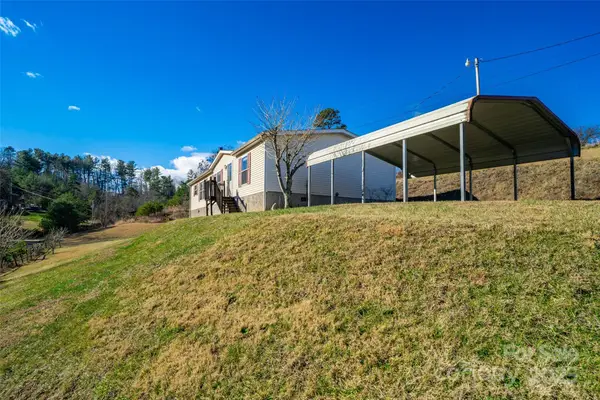 $280,000Active3 beds 2 baths1,568 sq. ft.
$280,000Active3 beds 2 baths1,568 sq. ft.27 Moonflower Mountain Lane, Leicester, NC 28748
MLS# 4327705Listed by: EXP REALTY LLC MOORESVILLE - New
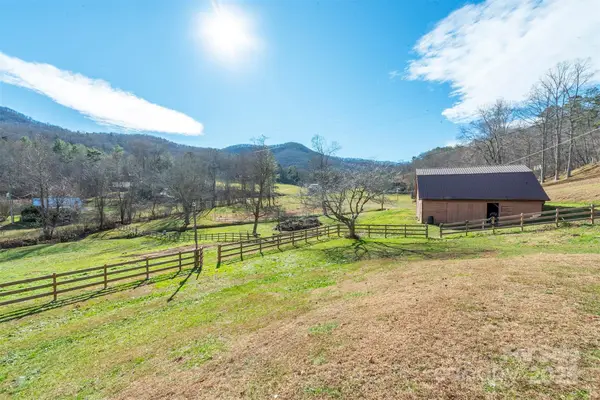 $925,000Active4.82 Acres
$925,000Active4.82 Acres366 Dix Creek #2 Road, Leicester, NC 28748
MLS# 4333414Listed by: GREYBEARD REALTY - Coming Soon
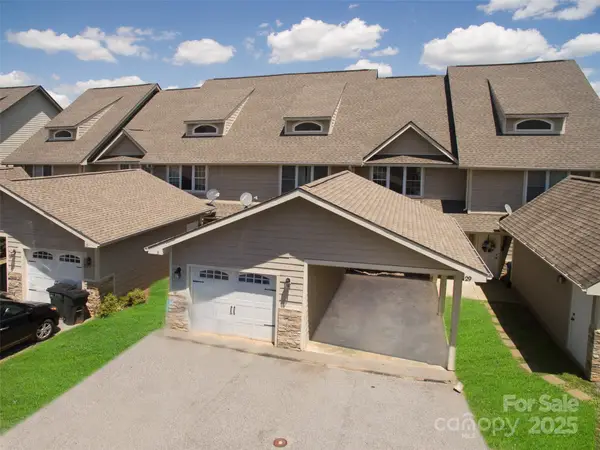 $380,000Coming Soon3 beds 3 baths
$380,000Coming Soon3 beds 3 baths29 Rotunda Circle, Asheville, NC 28806
MLS# 4313720Listed by: COLDWELL BANKER ADVANTAGE - New
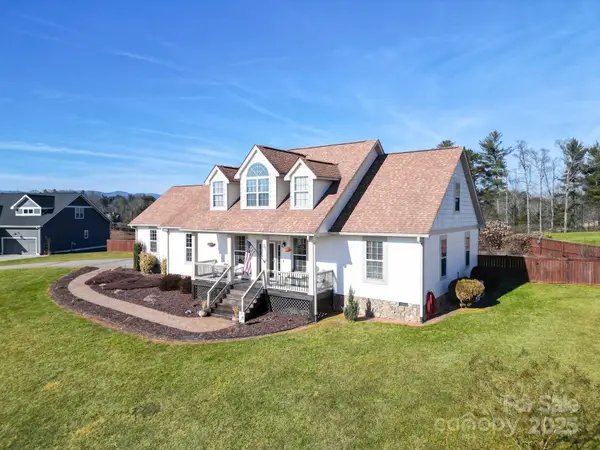 $635,000Active3 beds 3 baths2,529 sq. ft.
$635,000Active3 beds 3 baths2,529 sq. ft.37 Alaskan Drive, Leicester, NC 28748
MLS# 4332726Listed by: KELLER WILLIAMS ELITE REALTY - New
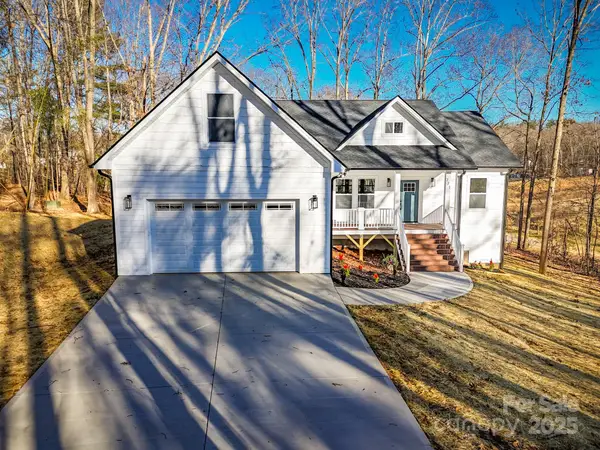 $524,900Active3 beds 2 baths1,699 sq. ft.
$524,900Active3 beds 2 baths1,699 sq. ft.771 Olivette Road, Asheville, NC 28804
MLS# 4310722Listed by: EXP REALTY LLC - New
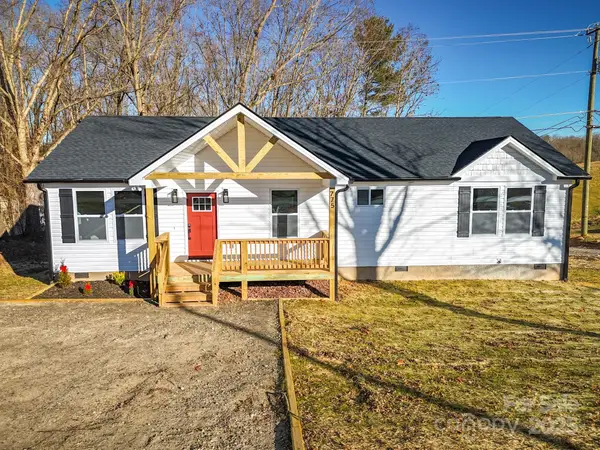 $384,900Active3 beds 2 baths1,484 sq. ft.
$384,900Active3 beds 2 baths1,484 sq. ft.775 Olivette Road, Asheville, NC 28804
MLS# 4310736Listed by: EXP REALTY LLC - New
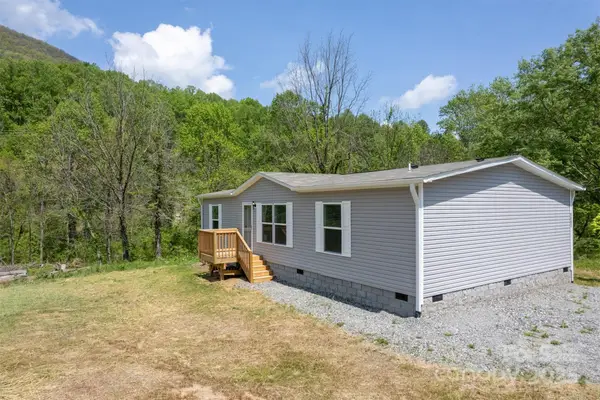 $284,000Active3 beds 2 baths1,344 sq. ft.
$284,000Active3 beds 2 baths1,344 sq. ft.1451 Newfound Road, Leicester, NC 28748
MLS# 4332784Listed by: CRG REAL ESTATE - New
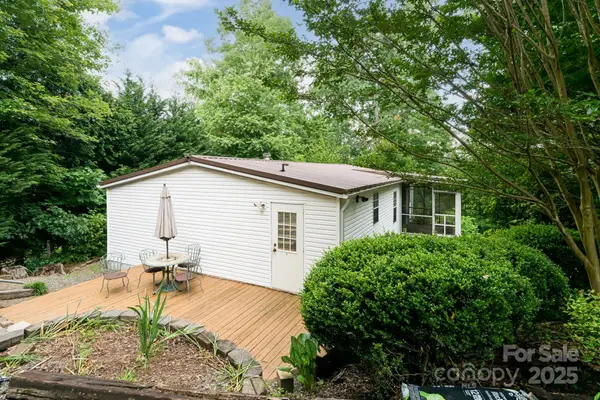 $250,000Active2 beds 2 baths1,201 sq. ft.
$250,000Active2 beds 2 baths1,201 sq. ft.129 Oak Trails Pass, Leicester, NC 28748
MLS# 4329467Listed by: MACKEY REALTY LLC  $340,000Active0.27 Acres
$340,000Active0.27 Acres2 River Run #1R, Asheville, NC 28804
MLS# 4331642Listed by: ENRG GLOBAL REALTY LLC $74,900Active12.14 Acres
$74,900Active12.14 Acres9999 Hookers Gap Road, Leicester, NC 28748
MLS# 4331524Listed by: CHOSEN REALTY OF NC LLC
