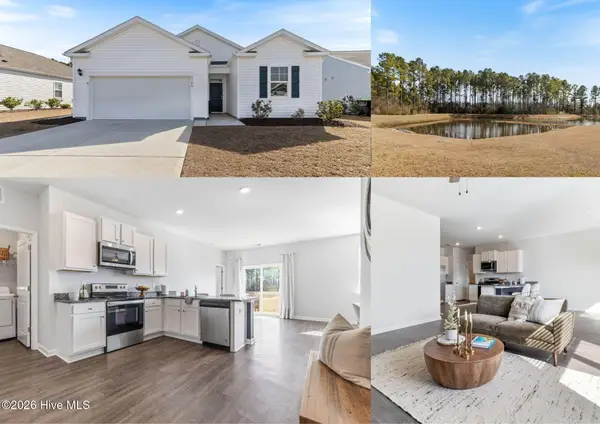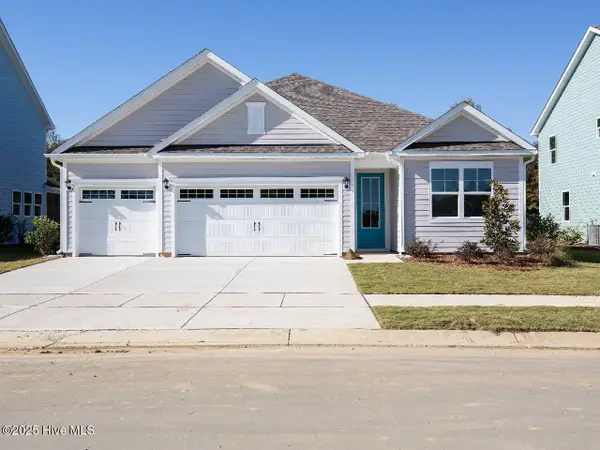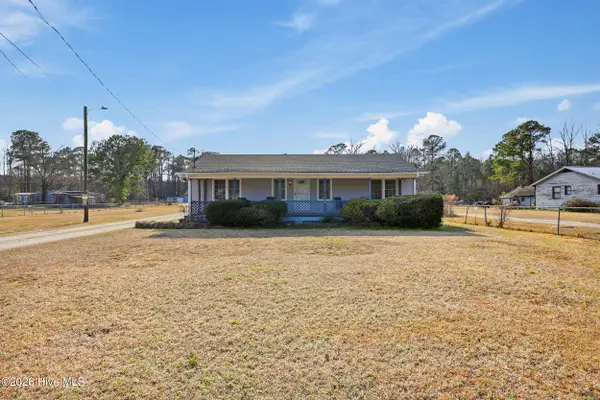1005 Greymoss Lane Se, Leland, NC 28451
Local realty services provided by:Better Homes and Gardens Real Estate Lifestyle Property Partners
1005 Greymoss Lane Se,Leland, NC 28451
$540,000
- 4 Beds
- 3 Baths
- 2,675 sq. ft.
- Single family
- Active
Listed by: craig tribus
Office: beycome brokerage realty llc.
MLS#:100500675
Source:NC_CCAR
Price summary
- Price:$540,000
- Price per sq. ft.:$201.87
About this home
2025 updates include new roof, carpet, interior paint, and refinished hardwood flooring. You'll love the totally enclosed, spacious, fenced backyard which is just a part of the large 0.47 acre lot. Located in the heart of Magnolia Greens in Leland, this spacious home offers 2,675 square feet of thoughtfully designed living space. With four bedrooms and three full bathrooms, this property presents a strong match for buyers seeking both comfort and practicality in a residential setting. The layout features an open-concept design that seamlessly connects the main living area, dining space, and kitchen. The kitchen showcases modern appliances and generous countertop space, making it an excellent hub for daily meals and entertaining guests. The adjacent living room offers ample space for furnishings and natural light, creating a relaxing atmosphere for everyday enjoyment. On the main level, the primary bedroom offers a private retreat, complete with an en-suite bathroom and walk-in closet. Two additional bedrooms and full bathroom on this floor provide flexibility for guests, a home office, or hobby space. Upstairs offers a large bonus room, or fourth bedroom, along with a full bath with walk-in closet, offering privacy and convenience for household members or visiting friends and family. Step outside, and you'll find a large, fenced backyard suited for gardening, weekend barbecues, or just enjoying fresh air on a sunny afternoon. While the home's interior presents a comfortable living environment, its surrounding community enhances the overall appeal. This residence is located just a short distance from Magnolia Greens Pro Shop and fitness center offering recreational opportunities and green spaces.
Contact an agent
Home facts
- Year built:1998
- Listing ID #:100500675
- Added:318 day(s) ago
- Updated:February 24, 2026 at 11:17 AM
Rooms and interior
- Bedrooms:4
- Total bathrooms:3
- Full bathrooms:3
- Living area:2,675 sq. ft.
Heating and cooling
- Cooling:Central Air
- Heating:Electric, Fireplace Insert, Forced Air, Heat Pump, Heating
Structure and exterior
- Roof:Architectural Shingle
- Year built:1998
- Building area:2,675 sq. ft.
- Lot area:0.47 Acres
Schools
- High school:South Brunswick
- Middle school:Leland
- Elementary school:Belville
Utilities
- Water:Water Connected
Finances and disclosures
- Price:$540,000
- Price per sq. ft.:$201.87
New listings near 1005 Greymoss Lane Se
- New
 $429,000Active4 beds 4 baths2,183 sq. ft.
$429,000Active4 beds 4 baths2,183 sq. ft.2276 Low Country Boulevard, Leland, NC 28451
MLS# 100556284Listed by: SOUTHERN REALTY ADVANTAGE LLC - New
 $38,500Active0.38 Acres
$38,500Active0.38 Acres437 Colony Lane Se, Leland, NC 28451
MLS# 100556157Listed by: CAROLINA RETREATS VACATIONS LLC - New
 $295,000Active3 beds 2 baths1,516 sq. ft.
$295,000Active3 beds 2 baths1,516 sq. ft.1006 Granite Grove, Leland, NC 28451
MLS# 100556158Listed by: IVESTER JACKSON CHRISTIE'S - New
 $1,200,000Active4 beds 3 baths2,905 sq. ft.
$1,200,000Active4 beds 3 baths2,905 sq. ft.2041 Wind Lake Way, Leland, NC 28451
MLS# 100556188Listed by: CARDOSO & COMPANY - New
 $324,900Active3 beds 2 baths1,359 sq. ft.
$324,900Active3 beds 2 baths1,359 sq. ft.5308 Black Oak Court, Leland, NC 28479
MLS# 100556096Listed by: NORTHGROUP REAL ESTATE LLC - New
 $680,000Active4 beds 3 baths2,646 sq. ft.
$680,000Active4 beds 3 baths2,646 sq. ft.2814 Pine Bloom Way, Leland, NC 28451
MLS# 100556114Listed by: SHORELINE REALTY - New
 $395,000Active3 beds 2 baths1,836 sq. ft.
$395,000Active3 beds 2 baths1,836 sq. ft.2823 Maco Road Ne, Leland, NC 28451
MLS# 100556121Listed by: CENTURY 21 COLLECTIVE - New
 $399,000Active3 beds 2 baths1,498 sq. ft.
$399,000Active3 beds 2 baths1,498 sq. ft.1018 Garden Club Way, Leland, NC 28451
MLS# 100556001Listed by: INTRACOASTAL REALTY - New
 $445,790Active3 beds 4 baths1,941 sq. ft.
$445,790Active3 beds 4 baths1,941 sq. ft.510 Tea Tree Circle #Lot 139, Navassa, NC 28451
MLS# 100555997Listed by: D.R. HORTON, INC - New
 $350,000Active2 beds 1 baths1,511 sq. ft.
$350,000Active2 beds 1 baths1,511 sq. ft.1703 Leland School Road Ne, Leland, NC 28451
MLS# 100555953Listed by: COLDWELL BANKER SEA COAST ADVANTAGE

