1012 Heron Run Drive, Leland, NC 28451
Local realty services provided by:Better Homes and Gardens Real Estate Lifestyle Property Partners
1012 Heron Run Drive,Leland, NC 28451
$500,000
- 4 Beds
- 3 Baths
- 2,487 sq. ft.
- Single family
- Pending
Listed by: michelle d gurrera
Office: coldwell banker sea coast advantage
MLS#:100538412
Source:NC_CCAR
Price summary
- Price:$500,000
- Price per sq. ft.:$201.05
About this home
Welcome to 1012 Heron Run Drive in the Reserve I section of Waterford of the Carolinas, a highly sought-after gated community in Leland offering resort-style amenities and an exceptional location. This 4-bedroom, 3-bath home features a flexible layout with the primary suite and two guest bedrooms on the main levelone framed by French doors that would make an ideal home officeplus a bright sunroom and a spacious upstairs bonus room with a full bath. The fenced backyard offers privacy and low-maintenance living, with lawn care included in the HOA dues. Residents of Reserve I enjoy access to the neighborhood's private pavilion as well as the Waterford Clubhouse, both ideal for entertaining or community gatherings. Recent updates include a new roof (2025) and HVAC system (2021) for added peace of mind. Waterford's amenities include a resort-style pool, multiple tennis and pickleball courts, scenic canals, clubhouse, fitness center, Osprey Lake, and a beach volleyball court. Conveniently located near the community entrance, residents have easy access to grocery stores, restaurants, medical offices, and shopping, with historic downtown Wilmington just 10 minutes away.
Contact an agent
Home facts
- Year built:2005
- Listing ID #:100538412
- Added:51 day(s) ago
- Updated:December 18, 2025 at 08:48 AM
Rooms and interior
- Bedrooms:4
- Total bathrooms:3
- Full bathrooms:3
- Living area:2,487 sq. ft.
Heating and cooling
- Cooling:Central Air
- Heating:Electric, Forced Air, Heat Pump, Heating
Structure and exterior
- Roof:Architectural Shingle
- Year built:2005
- Building area:2,487 sq. ft.
- Lot area:0.2 Acres
Schools
- High school:North Brunswick
- Middle school:Town Creek
- Elementary school:Town Creek
Utilities
- Water:Water Connected
- Sewer:Sewer Connected
Finances and disclosures
- Price:$500,000
- Price per sq. ft.:$201.05
New listings near 1012 Heron Run Drive
- New
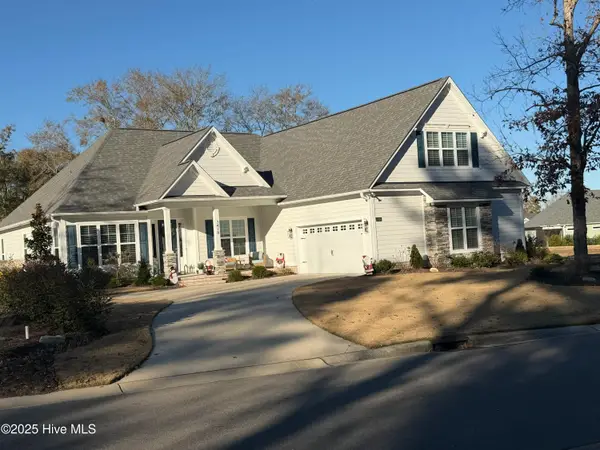 $975,000Active4 beds 4 baths3,510 sq. ft.
$975,000Active4 beds 4 baths3,510 sq. ft.3478 Belle Meade Way Ne, Leland, NC 28451
MLS# 100545902Listed by: THE BLUFFS REAL ESTATE COMPANY 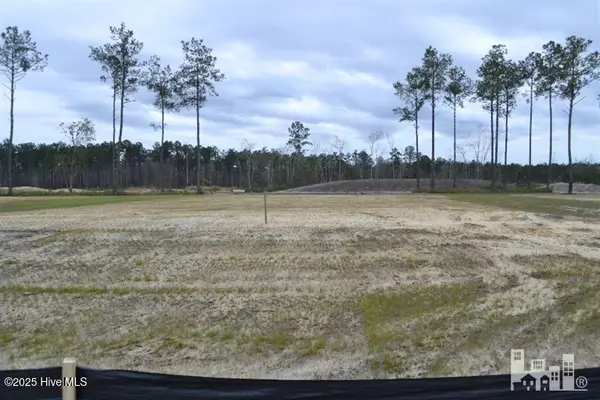 $190,000Pending0.21 Acres
$190,000Pending0.21 Acres4373 Fantail Drive, Leland, NC 28451
MLS# 100545898Listed by: BRUNSWICK FOREST REALTY, LLC- New
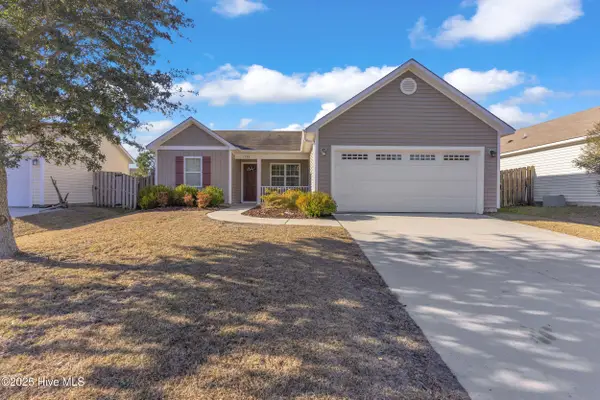 $310,000Active3 beds 2 baths1,292 sq. ft.
$310,000Active3 beds 2 baths1,292 sq. ft.1759 Provincial Drive, Leland, NC 28451
MLS# 100545882Listed by: REAL BROKER LLC - New
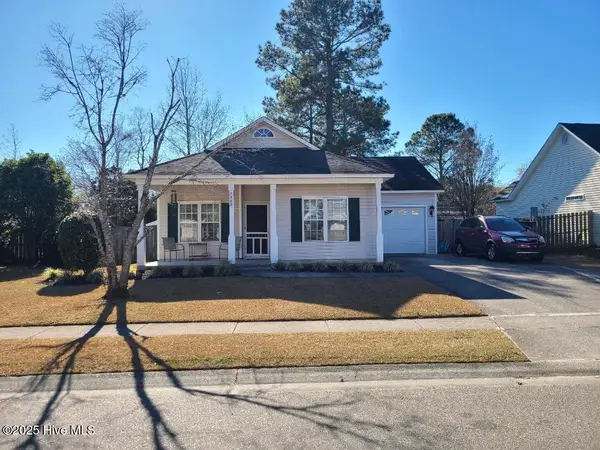 $275,000Active3 beds 2 baths1,322 sq. ft.
$275,000Active3 beds 2 baths1,322 sq. ft.8588 Orchard Loop Road Ne, Leland, NC 28451
MLS# 100545886Listed by: RE/MAX EXECUTIVE - Open Sun, 11am to 2pmNew
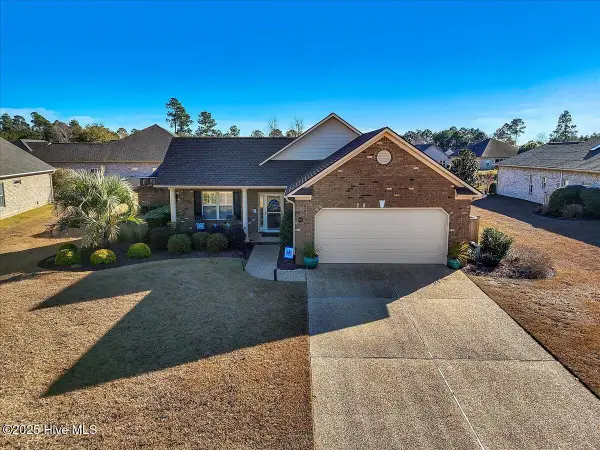 $540,000Active3 beds 3 baths2,256 sq. ft.
$540,000Active3 beds 3 baths2,256 sq. ft.1103 Larchmont Court, Leland, NC 28451
MLS# 100545391Listed by: BERKSHIRE HATHAWAY HOMESERVICES CAROLINA PREMIER PROPERTIES - Open Sat, 10am to 12pmNew
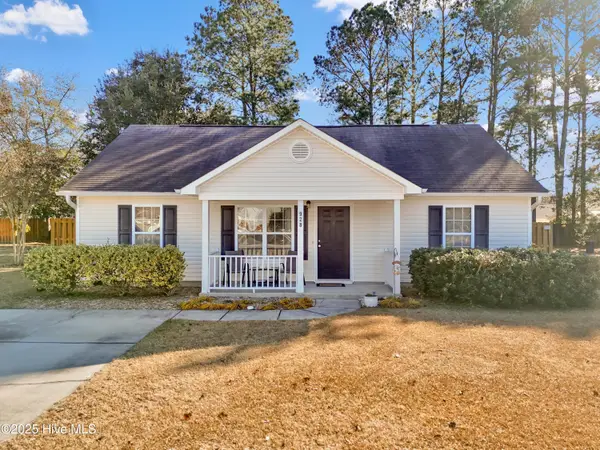 $255,000Active3 beds 2 baths1,168 sq. ft.
$255,000Active3 beds 2 baths1,168 sq. ft.928 Bobby Brown Circle, Leland, NC 28451
MLS# 100545881Listed by: KELLER WILLIAMS INNOVATE-OKI - New
 $1,175,000Active4 beds 3 baths3,116 sq. ft.
$1,175,000Active4 beds 3 baths3,116 sq. ft.9140 Fallen Pear Lane Ne, Leland, NC 28451
MLS# 100545835Listed by: CENTURY 21 VANGUARD 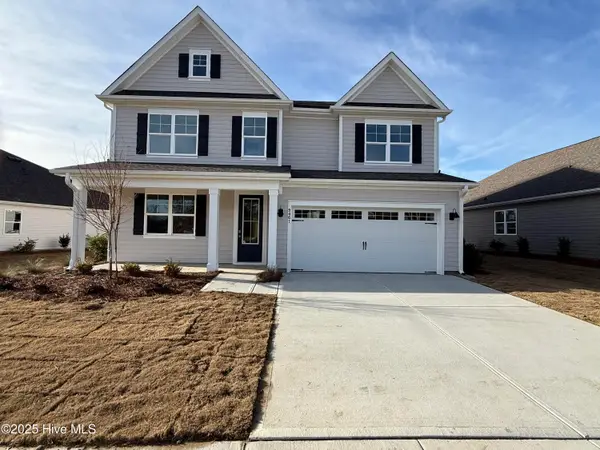 $535,640Pending4 beds 3 baths3,129 sq. ft.
$535,640Pending4 beds 3 baths3,129 sq. ft.9461 Crowded Gules Drive #Lot 202, Leland, NC 28451
MLS# 100545782Listed by: D.R. HORTON, INC- New
 $449,900Active3 beds 3 baths2,041 sq. ft.
$449,900Active3 beds 3 baths2,041 sq. ft.10173 Stoney Brook Court Se, Leland, NC 28451
MLS# 100545806Listed by: CAROLINA ONE PROPERTIES INC. 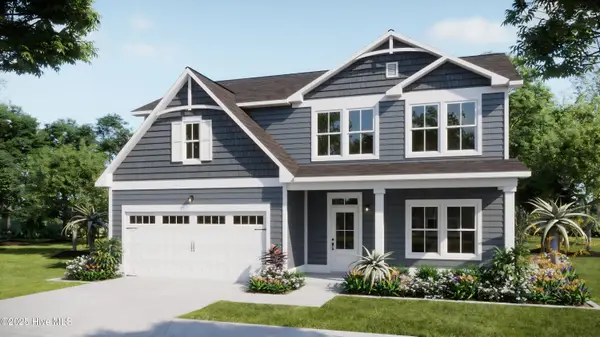 $472,422Pending4 beds 3 baths4,554 sq. ft.
$472,422Pending4 beds 3 baths4,554 sq. ft.1051 Fryar Avenue, Leland, NC 28451
MLS# 100545734Listed by: COLDWELL BANKER SEA COAST ADVANTAGE
