1013 Garden Club Way, Leland, NC 28451
Local realty services provided by:Better Homes and Gardens Real Estate Elliott Coastal Living
1013 Garden Club Way,Leland, NC 28451
$399,500
- 3 Beds
- 2 Baths
- 1,536 sq. ft.
- Single family
- Pending
Listed by: becky c locke
Office: swanson realty-brunswick county
MLS#:100528082
Source:NC_CCAR
Price summary
- Price:$399,500
- Price per sq. ft.:$260.09
About this home
Seller offering a 5k credit towards new flooring, closing costs or buyer's choice! Come check out this one-level, 3 bedroom, 2 bathroom home in one of Leland's most sought-after communities - Waterford of the Carolinas! The 1536 square foot layout has a bright open concept living area that welcomes you in as you walk through the door. The primary bedroom features a walk-in closet and en-suite. Guest bedrooms share a full bath for friends and family to stay. Outdoor living provides privacy for alone time or great space for entertaining. The ample amenities in Waterford include walking paths throughout, paddle lake and canals, tennis and pickle ball courts, beach entry pool, fitness center, large clubhouse, playground, bocce ball courts and more. Plus, only a short drive to downtown Wilmington and Brunswick County beaches! Come check it out today!
Contact an agent
Home facts
- Year built:2005
- Listing ID #:100528082
- Added:173 day(s) ago
- Updated:February 19, 2026 at 08:49 AM
Rooms and interior
- Bedrooms:3
- Total bathrooms:2
- Full bathrooms:2
- Living area:1,536 sq. ft.
Heating and cooling
- Cooling:Heat Pump
- Heating:Fireplace(s), Heat Pump, Heating, Natural Gas
Structure and exterior
- Roof:Architectural Shingle
- Year built:2005
- Building area:1,536 sq. ft.
- Lot area:0.14 Acres
Schools
- High school:North Brunswick
- Middle school:Town Creek
- Elementary school:Town Creek
Utilities
- Water:Water Connected
- Sewer:Sewer Connected
Finances and disclosures
- Price:$399,500
- Price per sq. ft.:$260.09
New listings near 1013 Garden Club Way
- New
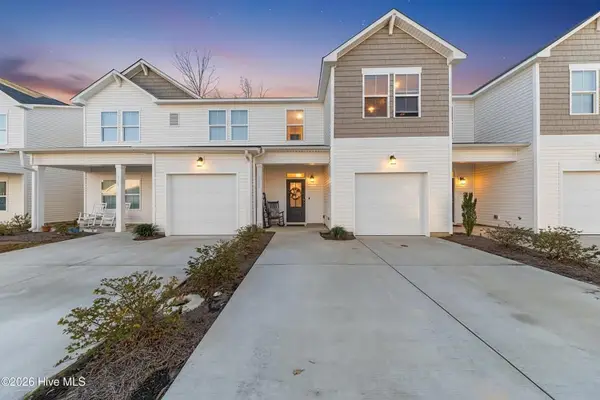 $272,500Active3 beds 3 baths1,579 sq. ft.
$272,500Active3 beds 3 baths1,579 sq. ft.3029 Portico Court, Leland, NC 28451
MLS# 100555371Listed by: DISCOVER NC HOMES - Open Fri, 4 to 6pmNew
 $325,000Active3 beds 2 baths1,384 sq. ft.
$325,000Active3 beds 2 baths1,384 sq. ft.2423 Red Maple Circle, Leland, NC 28451
MLS# 100555360Listed by: KELLER WILLIAMS INNOVATE-WILMINGTON - New
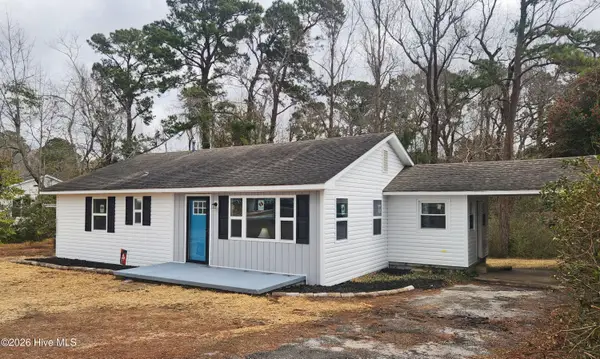 $310,400Active3 beds 2 baths1,364 sq. ft.
$310,400Active3 beds 2 baths1,364 sq. ft.132 S Navassa Road, Leland, NC 28451
MLS# 100555298Listed by: CLEAR BLUE REAL ESTATE, LLC - New
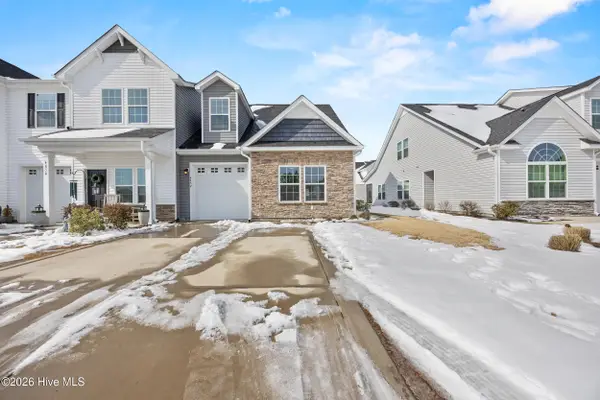 $290,000Active3 beds 3 baths1,773 sq. ft.
$290,000Active3 beds 3 baths1,773 sq. ft.4652 Sugar Bay Court, Leland, NC 28451
MLS# 100555310Listed by: SALT AND STONE PROPERTY GROUP - New
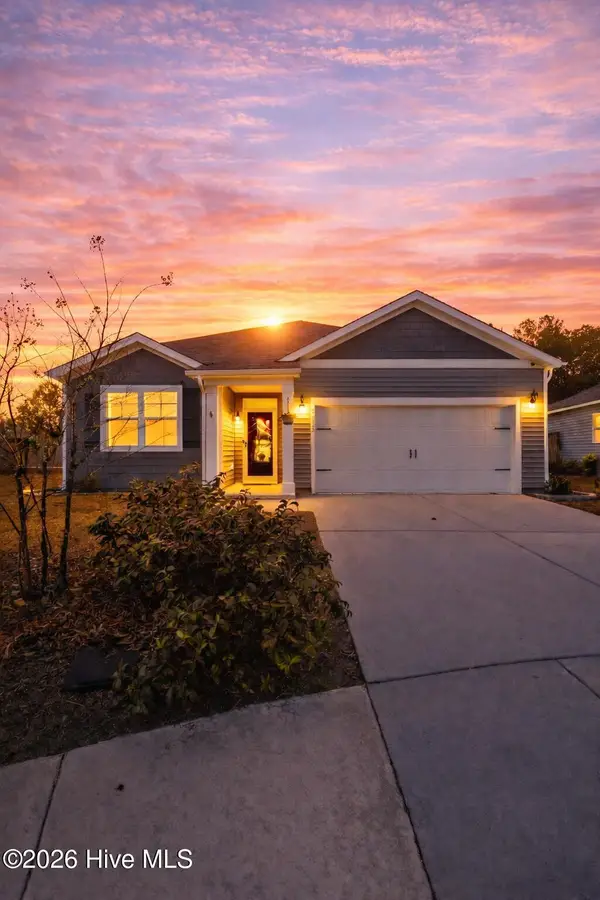 $357,500Active3 beds 2 baths1,618 sq. ft.
$357,500Active3 beds 2 baths1,618 sq. ft.9638 Large Oak Court #Lot 71, Winnabow, NC 28479
MLS# 100555223Listed by: INTRACOASTAL REALTY CORP - New
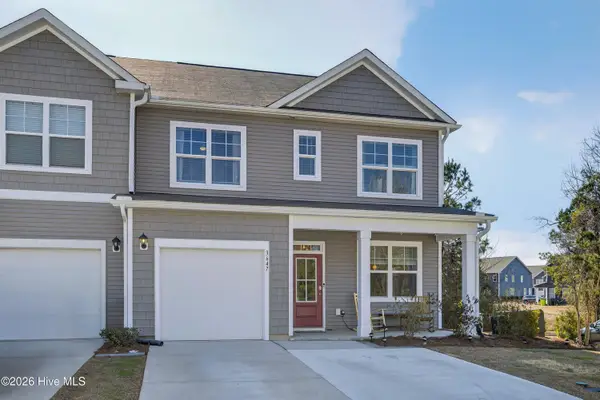 $320,000Active3 beds 3 baths1,952 sq. ft.
$320,000Active3 beds 3 baths1,952 sq. ft.3647 Roseblossom Drive, Leland, NC 28451
MLS# 100555203Listed by: KELLER WILLIAMS INNOVATE-WILMINGTON - New
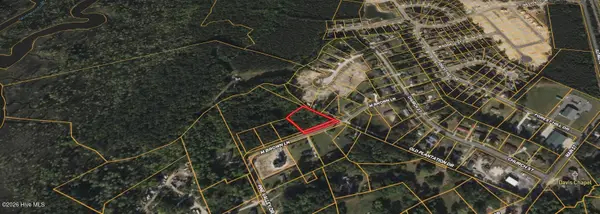 $60,000Active0.93 Acres
$60,000Active0.93 Acres0 M Brown Lane, Leland, NC 28451
MLS# 100555155Listed by: COLDWELL BANKER PREFERRED PROPERTIES - Open Sat, 11am to 1pmNew
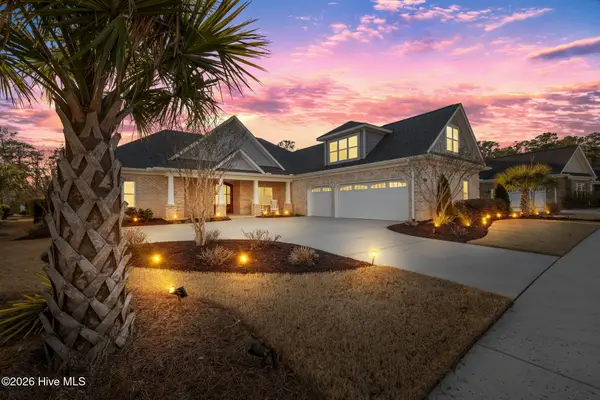 $1,250,000Active4 beds 4 baths4,180 sq. ft.
$1,250,000Active4 beds 4 baths4,180 sq. ft.2643 W Timber Crest Drive Ne, Leland, NC 28451
MLS# 100555093Listed by: BERKSHIRE HATHAWAY HOMESERVICES CAROLINA PREMIER PROPERTIES - New
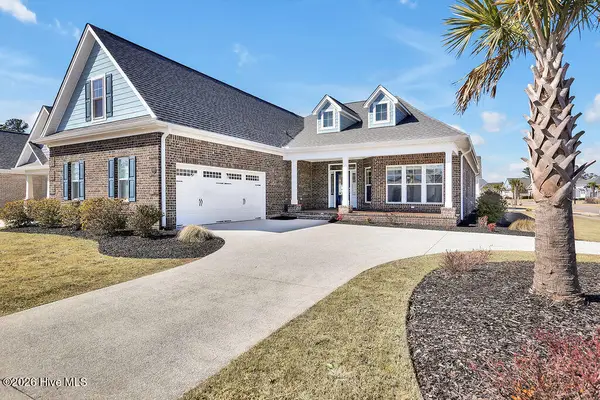 $895,000Active4 beds 4 baths2,908 sq. ft.
$895,000Active4 beds 4 baths2,908 sq. ft.2552 E Timber Crest Drive Ne, Leland, NC 28451
MLS# 100555055Listed by: COLDWELL BANKER SEA COAST ADVANTAGE-LELAND - New
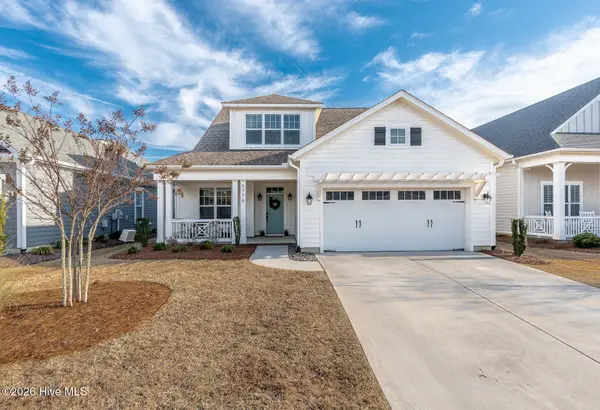 $549,999Active3 beds 3 baths2,225 sq. ft.
$549,999Active3 beds 3 baths2,225 sq. ft.5776 Park West Circle, Leland, NC 28451
MLS# 100555037Listed by: BANNISTER REAL ESTATE

