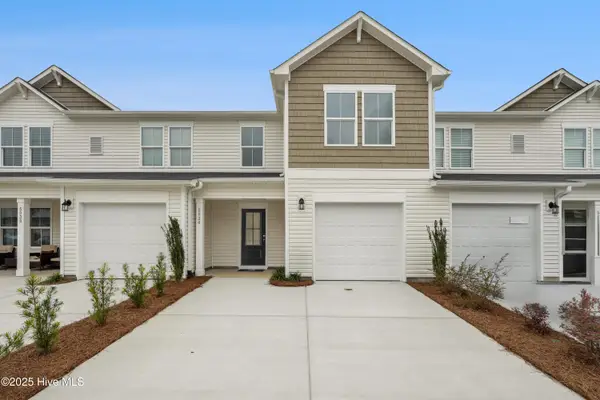1019 Leesburg Drive, Leland, NC 28451
Local realty services provided by:Better Homes and Gardens Real Estate Lifestyle Property Partners
1019 Leesburg Drive,Leland, NC 28451
$612,000
- 3 Beds
- 3 Baths
- 2,921 sq. ft.
- Single family
- Pending
Listed by:james m diaz
Office:coldwell banker sea coast advantage-leland
MLS#:100521617
Source:NC_CCAR
Price summary
- Price:$612,000
- Price per sq. ft.:$209.52
About this home
Built by Premier Homes, this well-maintained property is in Brunswick Forest, within walking distance of Annsdale Park. Offering 3 bedrooms, 3 bathrooms, an expanded sunroom, bonus room/4th bedroom, this brick home is enhanced with mature landscaping & natural greenery. Highlights include LVP flooring, granite & quartz counters, fortified roof and two skylights (2024), solar fan in attic, bedrooms freshly painted (2025), and much more!! A vaulted ceiling and French door to the sunroom add to the open ambiance of the living room, complete with a corner propane fireplace. Conveniently located with direct access to the living room and kitchen, the elegant dining area, with trey ceiling and large windows, is great for entertaining. In the kitchen you'll find granite counters, a walk-in pantry, solar tube lighting, a peninsula with seating, and a center island. The stainless-steel appliances, including the refrigerator, convey. Escape to your tranquil primary suite, with trey ceiling, walk-in closet, dual quartz vanity, tiled walk-in shower, and a jetted tub. A door separates the 2 additional bedrooms and bathroom on the main floor from the living area, creating a private suite for overnight guests. Natural light from a window brightens the laundry room, and a wall cabinet provides storage. The washer and dryer convey. On the second level you'll find the bonus room/4th bedroom with a full bathroom. Access to attic storage space is found in landing and in the guest area hallway. The two-car attached garage includes a side utility door, utility sink, and a natural gas tankless water heater. The crawl space includes a dehumidifier. HOA includes landscape maintenance and community amenities. Features of Brunswick Forest: 3 outdoor pools, 1 indoor pool, Fitness & Wellness Center, 2 cardio/weight rooms, tennis, basketball & pickleball courts, Hammock Lake, walking trails, parks, playground, and dog park. Only a short ride to downtown Wilmington or area beaches.
Contact an agent
Home facts
- Year built:2008
- Listing ID #:100521617
- Added:47 day(s) ago
- Updated:September 29, 2025 at 07:46 AM
Rooms and interior
- Bedrooms:3
- Total bathrooms:3
- Full bathrooms:3
- Living area:2,921 sq. ft.
Heating and cooling
- Cooling:Central Air, Zoned
- Heating:Electric, Forced Air, Heat Pump, Heating
Structure and exterior
- Roof:Shingle
- Year built:2008
- Building area:2,921 sq. ft.
- Lot area:0.31 Acres
Schools
- High school:North Brunswick
- Middle school:Town Creek
- Elementary school:Town Creek
Utilities
- Water:Municipal Water Available
Finances and disclosures
- Price:$612,000
- Price per sq. ft.:$209.52
- Tax amount:$3,745 (2025)
New listings near 1019 Leesburg Drive
- New
 $249,999Active3 beds 3 baths1,554 sq. ft.
$249,999Active3 beds 3 baths1,554 sq. ft.5050 Northstar Drive #72, Leland, NC 28451
MLS# 100533280Listed by: COLDWELL BANKER SEA COAST ADVANTAGE - New
 $269,900Active3 beds 2 baths1,745 sq. ft.
$269,900Active3 beds 2 baths1,745 sq. ft.7895 Goodman Branch Road Ne, Leland, NC 28451
MLS# 100533223Listed by: BALD HEAD ISLAND VACATIONS LLC  $463,390Pending3 beds 3 baths1,941 sq. ft.
$463,390Pending3 beds 3 baths1,941 sq. ft.9434 Crowded Gules Drive #Lot 222, Leland, NC 28451
MLS# 100533195Listed by: D.R. HORTON, INC $446,940Pending4 beds 2 baths2,032 sq. ft.
$446,940Pending4 beds 2 baths2,032 sq. ft.9438 Crowded Gules Drive #Lot 221, Leland, NC 28451
MLS# 100533198Listed by: D.R. HORTON, INC- New
 $337,340Active4 beds 2 baths1,519 sq. ft.
$337,340Active4 beds 2 baths1,519 sq. ft.2174 Sweetspire Street #Unit 2022, Leland, NC 28451
MLS# 100532944Listed by: D.R. HORTON, INC - New
 $369,990Active3 beds 2 baths1,774 sq. ft.
$369,990Active3 beds 2 baths1,774 sq. ft.1141 Sandy Heights Loop (lot 83), Navassa, NC 28451
MLS# 100532964Listed by: D.R. HORTON, INC - New
 $457,500Active3 beds 2 baths1,683 sq. ft.
$457,500Active3 beds 2 baths1,683 sq. ft.1128 Stone Moss Court, Leland, NC 28451
MLS# 100532924Listed by: COLDWELL BANKER SEA COAST ADVANTAGE-LELAND - New
 $499,900Active4 beds 2 baths2,311 sq. ft.
$499,900Active4 beds 2 baths2,311 sq. ft.257 Old Town Creek Road Ne, Leland, NC 28451
MLS# 100532911Listed by: NEST REALTY - New
 $360,000Active3 beds 3 baths2,156 sq. ft.
$360,000Active3 beds 3 baths2,156 sq. ft.3778 Northern Lights Drive, Leland, NC 28451
MLS# 100532836Listed by: BERKSHIRE HATHAWAY HOMESERVICES CAROLINA PREMIER PROPERTIES - New
 $575,000Active3 beds 3 baths2,543 sq. ft.
$575,000Active3 beds 3 baths2,543 sq. ft.2172 Villamar Drive, Leland, NC 28451
MLS# 100532855Listed by: REAL BROKER LLC
