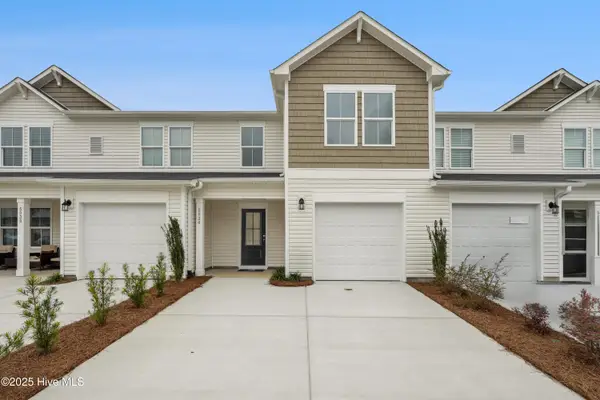1052 Lanterns Lane, Leland, NC 28451
Local realty services provided by:Better Homes and Gardens Real Estate Lifestyle Property Partners
Listed by:jessica daniel
Office:coldwell banker sea coast advantage
MLS#:100524384
Source:NC_CCAR
Price summary
- Price:$379,000
- Price per sq. ft.:$194.06
About this home
Welcome to 1052 Lanterns Lane, a beautifully maintained 3-bedroom, 2-bath home tucked away in the sought-after Grayson Park community. Step inside to find 9 foot ceilings, upgraded moldings and doors, an updated kitchen featuring new appliances, stylish finishes, new backsplash and plenty of counter space for cooking and entertaining. Additionally, you'll find ample space to spread out with a formal dining room or office and eat in dining space.
The versatile finished room over the garage could be used as a fourth bedroom, fitness room, media room or anything else you desire.
Enjoy the serenity of a lush, wooded backyard from your private screened porch—perfect for relaxing, bird watching, or sipping your morning coffee. Just outside, a patio offers the ideal spot for grilling and gathering with friends. Rinse off after a fun day at the beach in the private, outdoor shower.
The split bedroom floor plan ensures privacy, while the open living areas create an easy flow for everyday living.
A new AC unit was installed in May 2025. The home has been freshly painted in August 2025 in the dining room, living room, kitchen and den. This home is move-in ready!
Grayson Park residents enjoy a quiet, friendly neighborhood with resort-style amenities, including a community pool, pickleball courts, clubhouse and fitness center.
If you're looking for comfort, privacy, and a great location—this home has it all!
Contact an agent
Home facts
- Year built:2014
- Listing ID #:100524384
- Added:49 day(s) ago
- Updated:September 30, 2025 at 03:48 AM
Rooms and interior
- Bedrooms:3
- Total bathrooms:2
- Full bathrooms:2
- Living area:1,953 sq. ft.
Heating and cooling
- Cooling:Central Air
- Heating:Electric, Fireplace(s), Forced Air, Heat Pump, Heating, Propane
Structure and exterior
- Roof:Architectural Shingle
- Year built:2014
- Building area:1,953 sq. ft.
- Lot area:0.19 Acres
Schools
- High school:North Brunswick
- Middle school:Town Creek
- Elementary school:Town Creek
Utilities
- Water:County Water, Water Connected
- Sewer:Public Sewer, Sewer Connected
Finances and disclosures
- Price:$379,000
- Price per sq. ft.:$194.06
- Tax amount:$2,215 (2024)
New listings near 1052 Lanterns Lane
- New
 $483,890Active4 beds 3 baths2,251 sq. ft.
$483,890Active4 beds 3 baths2,251 sq. ft.1047 Fryar Avenue #79, Leland, NC 28451
MLS# 100533516Listed by: COLDWELL BANKER SEA COAST ADVANTAGE - New
 $789,000Active4 beds 4 baths3,295 sq. ft.
$789,000Active4 beds 4 baths3,295 sq. ft.2019 N Annsdale Drive N, Leland, NC 28451
MLS# 100533496Listed by: KELLER WILLIAMS INNOVATE-WILMINGTON - New
 $449,930Active4 beds 3 baths2,277 sq. ft.
$449,930Active4 beds 3 baths2,277 sq. ft.1063 Fryar Avenue #90, Leland, NC 28451
MLS# 100533500Listed by: COLDWELL BANKER SEA COAST ADVANTAGE - New
 $426,990Active3 beds 2 baths1,607 sq. ft.
$426,990Active3 beds 2 baths1,607 sq. ft.2111 Sunset Sky Point #80, Leland, NC 28451
MLS# 100533479Listed by: COLDWELL BANKER SEA COAST ADVANTAGE  $332,971Pending3 beds 2 baths1,583 sq. ft.
$332,971Pending3 beds 2 baths1,583 sq. ft.7454 Julius Drive Ne #26, Leland, NC 28451
MLS# 100533450Listed by: COLDWELL BANKER SEA COAST ADVANTAGE- New
 $249,999Active3 beds 3 baths1,554 sq. ft.
$249,999Active3 beds 3 baths1,554 sq. ft.5050 Northstar Drive #72, Leland, NC 28451
MLS# 100533280Listed by: COLDWELL BANKER SEA COAST ADVANTAGE - New
 $269,900Active3 beds 2 baths1,745 sq. ft.
$269,900Active3 beds 2 baths1,745 sq. ft.7895 Goodman Branch Road Ne, Leland, NC 28451
MLS# 100533223Listed by: BALD HEAD ISLAND VACATIONS LLC  $463,390Pending3 beds 3 baths1,941 sq. ft.
$463,390Pending3 beds 3 baths1,941 sq. ft.9434 Crowded Gules Drive #Lot 222, Leland, NC 28451
MLS# 100533195Listed by: D.R. HORTON, INC $446,940Pending4 beds 2 baths2,032 sq. ft.
$446,940Pending4 beds 2 baths2,032 sq. ft.9438 Crowded Gules Drive #Lot 221, Leland, NC 28451
MLS# 100533198Listed by: D.R. HORTON, INC- New
 $337,340Active4 beds 2 baths1,519 sq. ft.
$337,340Active4 beds 2 baths1,519 sq. ft.2174 Sweetspire Street #Unit 2022, Leland, NC 28451
MLS# 100532944Listed by: D.R. HORTON, INC
