1053 Garden Club Way, Leland, NC 28451
Local realty services provided by:Better Homes and Gardens Real Estate Elliott Coastal Living
Listed by:chris baynes & assoc team
Office:coldwell banker sea coast advantage
MLS#:100527904
Source:NC_CCAR
Price summary
- Price:$370,000
- Price per sq. ft.:$260.93
About this home
Welcome to Waterford of the Carolinas! This cozy and well-maintained 3 bedroom, 2 bath, single-level brick home offers the perfect blend of comfort, convenience, and community. Situated in the sought-after neighborhood, Waterford, this home provides low-maintenance living with an updated roof and beautifully landscaped curb appeal, complete with lush palm trees. Step inside through the foyer entry to find an open, inviting floor plan featuring hardwood flooring in the foyer and a cozy gas log fireplace that anchors the main living space. The living room flows seamlessly into the kitchen with bar seating, plenty of cabinetry and counter space, recessed lighting, and all appliances included, making it ideal for both everyday living and entertaining. The dining area connects easily, creating a natural gathering spot for family and friends. The private owner's suite is thoughtfully separated from the two guest bedrooms. Here you will find a tray ceiling, double walk-in closets, and private patio access. The ensuite bath offers a spa-like retreat with double vanities, a step-in shower, garden tub, and water closet. Additional highlights include a laundry room, 2-car side-loading garage, large patio, and a fully privacy-fenced backyardperfect for relaxing or entertaining outdoors. Living in Waterford means access to an abundance of resort-style amenities: clubhouse, fitness center, basketball, bocce, pickleball, tennis, pool, scenic walking trails, a kayak launch, Osprey Lake, and more! All just minutes from shopping, dining, historic Downtown Wilmington, and the area's beautiful beaches. Come see why Waterford of the Carolinas is one of the area's premier lifestyle communitiesthis home is ready to welcome you!
Contact an agent
Home facts
- Year built:2006
- Listing ID #:100527904
- Added:3 day(s) ago
- Updated:September 01, 2025 at 05:30 PM
Rooms and interior
- Bedrooms:3
- Total bathrooms:2
- Full bathrooms:2
- Living area:1,418 sq. ft.
Heating and cooling
- Cooling:Central Air
- Heating:Electric, Heat Pump, Heating
Structure and exterior
- Roof:Shingle
- Year built:2006
- Building area:1,418 sq. ft.
- Lot area:0.17 Acres
Schools
- High school:North Brunswick
- Middle school:Leland
- Elementary school:Town Creek
Utilities
- Water:Water Connected
- Sewer:Sewer Connected
Finances and disclosures
- Price:$370,000
- Price per sq. ft.:$260.93
New listings near 1053 Garden Club Way
- Coming SoonOpen Sat, 11am to 1pm
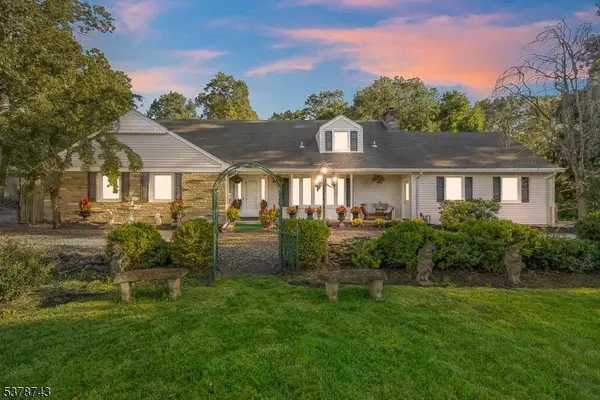 $1,100,000Coming Soon4 beds 6 baths
$1,100,000Coming Soon4 beds 6 baths414 Roberts Ln, Scotch Plains Twp., NJ 07076
MLS# 3983916Listed by: WEICHERT REALTORS 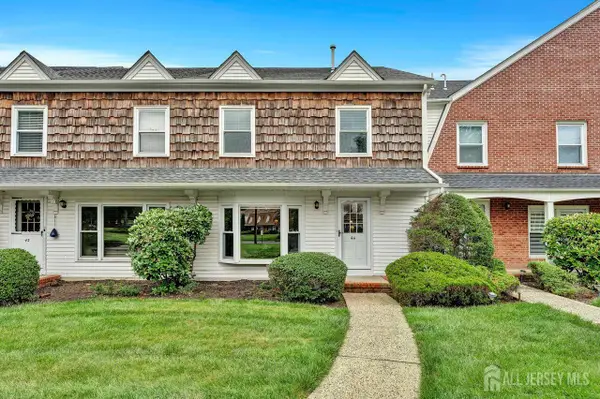 $585,000Active2 beds 3 baths
$585,000Active2 beds 3 baths-44 Maddaket Court, Scotch Plains, NJ 07076
MLS# 2602997RListed by: WEICHERT CO REALTORS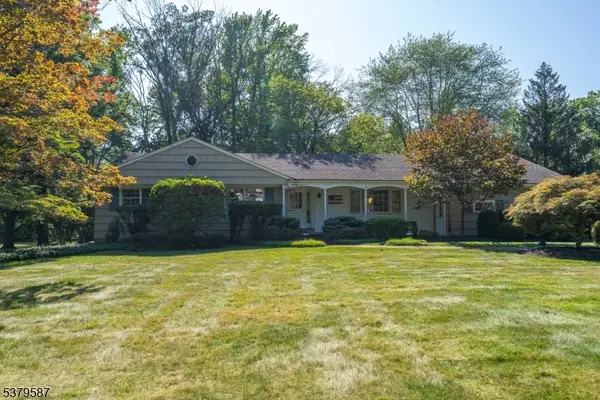 $899,000Active3 beds 2 baths
$899,000Active3 beds 2 baths1701 Mohawk Ln, Scotch Plains Twp., NJ 07076
MLS# 3982212Listed by: COLDWELL BANKER REALTY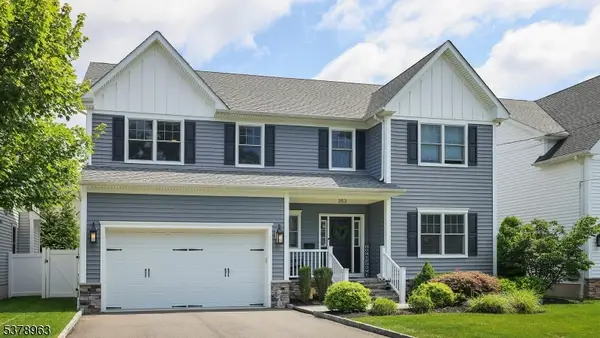 $1,250,000Active4 beds 4 baths
$1,250,000Active4 beds 4 baths353 Union Ave, Scotch Plains Twp., NJ 07076
MLS# 3981729Listed by: RE/MAX SELECT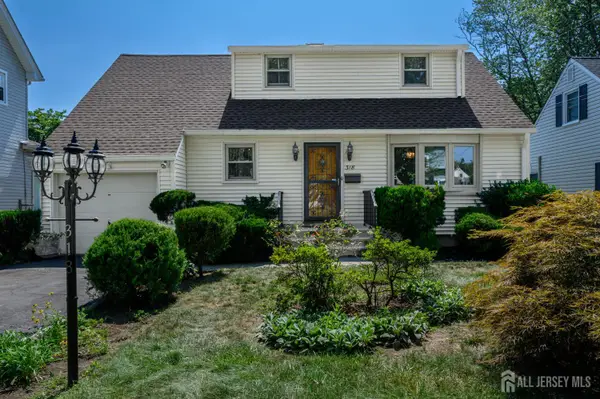 $475,000Active4 beds 2 baths1,430 sq. ft.
$475,000Active4 beds 2 baths1,430 sq. ft.-318 Hunter Avenue, Scotch Plains, NJ 07076
MLS# 2602354RListed by: RE/MAX 1ST ADVANTAGE $1,399,000Active6 beds 5 baths
$1,399,000Active6 beds 5 baths2314 Longfellow Ave, Scotch Plains Twp., NJ 07076
MLS# 3980660Listed by: PRIME REAL ESTATE GROUP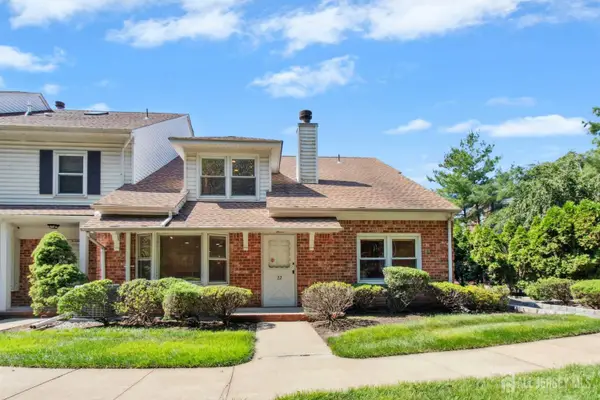 $600,000Active2 beds 3 baths
$600,000Active2 beds 3 baths-22 Harwich Court, Scotch Plains, NJ 07076
MLS# 2602308RListed by: WEICHERT CO REALTORS $975,000Active4 beds 2 baths
$975,000Active4 beds 2 baths1545 Martine Ave, Scotch Plains Twp., NJ 07076
MLS# 3980078Listed by: COLDWELL BANKER REALTY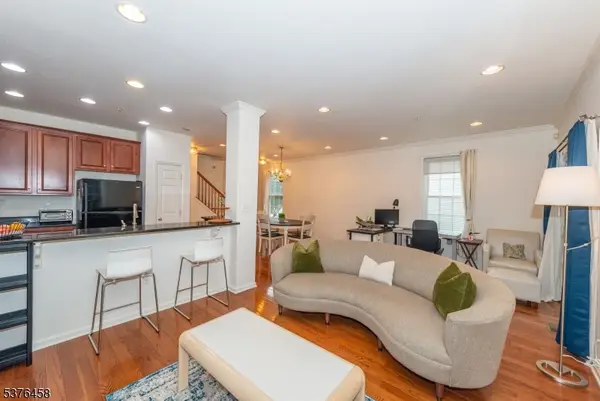 $569,000Active2 beds 3 baths
$569,000Active2 beds 3 baths802 Donato Cir, Scotch Plains Twp., NJ 07076
MLS# 3979993Listed by: WEICHERT REALTORS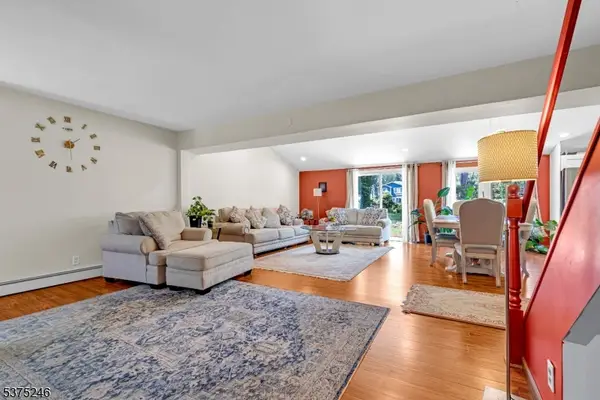 $655,000Active4 beds 2 baths
$655,000Active4 beds 2 baths2323 Belvedere Dr, Scotch Plains Twp., NJ 07076
MLS# 3978955Listed by: COLDWELL BANKER REALTY
