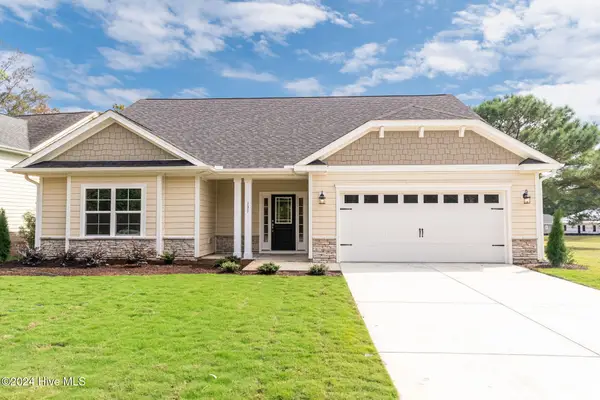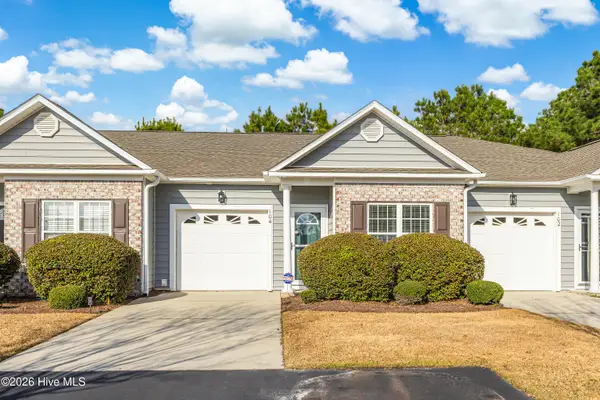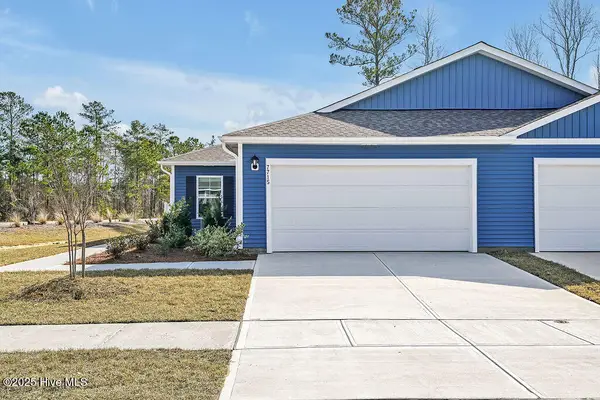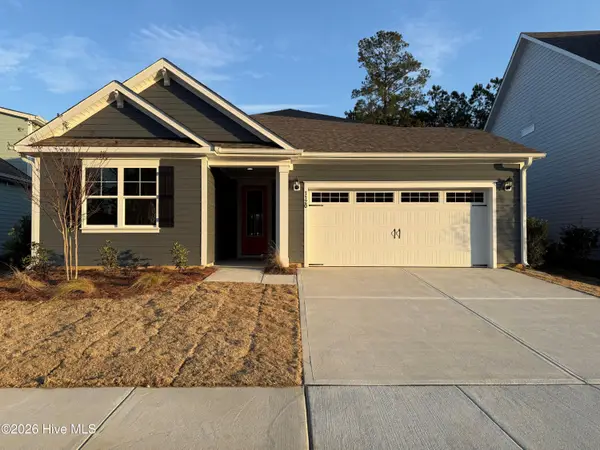1090 Hanson Drive, Leland, NC 28451
Local realty services provided by:Better Homes and Gardens Real Estate Lifestyle Property Partners
1090 Hanson Drive,Leland, NC 28451
$319,000
- 3 Beds
- 3 Baths
- 1,889 sq. ft.
- Single family
- Pending
Listed by: rose poe
Office: dream finders realty llc.
MLS#:100525936
Source:NC_CCAR
Price summary
- Price:$319,000
- Price per sq. ft.:$168.87
About this home
Welcome to The Garrett plan! Greeted by an airy and inviting foyer, this home creates a welcoming atmosphere. The first floor provides a fluid design which opens to the living room, dining area and a sleek kitchen with a sizable island boasting quartz countertop, well designed for flawless living and entertaining. Upstairs, you will find a thoughtfully designed getaway for everyone! A cozy loft area with lots of windows provides a bright multifunctional space. The spacious secondary bedrooms share a jack-n-jill bath with double vanity offering practically for family and guests. The laundry room and a large walk in storage provides convenience. The spacious owner's suite paired with its primary bath has a generous size walk in wardrobe plus a linen closet. This thoughtfully designed plan with luxury resilient flooring throughout, provides functionality in mind and purposely crafted sanctuary for family and friends.
Discover East Lake, a vibrant new community in Leland! You will find thoughtfully designed homes paired with modern amenities including a pool, clubhouse, dog park, pickleball and more!! Neighborhood built for comfort, connection, and convenience, East Lake is 10 minutes to charming historic downtown Wilmington, Leland Town Center, Waterford Shops and more!
This home will be completed in December. An exceptional home in an unbeatable location awaits where your family will enjoy the perfect blend of coastal charm and modern comfort.
Contact an agent
Home facts
- Year built:2025
- Listing ID #:100525936
- Added:144 day(s) ago
- Updated:January 11, 2026 at 09:03 AM
Rooms and interior
- Bedrooms:3
- Total bathrooms:3
- Full bathrooms:2
- Half bathrooms:1
- Living area:1,889 sq. ft.
Heating and cooling
- Cooling:Central Air
- Heating:Electric, Heat Pump, Heating
Structure and exterior
- Roof:Shingle
- Year built:2025
- Building area:1,889 sq. ft.
- Lot area:0.12 Acres
Schools
- High school:North Brunswick
- Middle school:Town Creek
- Elementary school:Town Creek
Utilities
- Water:Water Connected
- Sewer:Sewer Connected
Finances and disclosures
- Price:$319,000
- Price per sq. ft.:$168.87
New listings near 1090 Hanson Drive
- New
 $380,000Active3 beds 2 baths1,618 sq. ft.
$380,000Active3 beds 2 baths1,618 sq. ft.7148 Foxhollow Lane, Leland, NC 28451
MLS# 100548554Listed by: INTRACOASTAL REALTY CORP - New
 $423,850Active4 beds 4 baths2,721 sq. ft.
$423,850Active4 beds 4 baths2,721 sq. ft.1036 Wood Creek Road Ne, Leland, NC 28451
MLS# 100548542Listed by: ADAMS HOMES REALTY NC INC - New
 $412,850Active4 beds 3 baths2,604 sq. ft.
$412,850Active4 beds 3 baths2,604 sq. ft.1025 Wood Creek Road Ne, Leland, NC 28451
MLS# 100548515Listed by: ADAMS HOMES REALTY NC INC - New
 $250,000Active2 beds 2 baths1,285 sq. ft.
$250,000Active2 beds 2 baths1,285 sq. ft.104 Kellerton Court, Winnabow, NC 28479
MLS# 100548521Listed by: SWANSON REALTY-BRUNSWICK COUNTY - New
 $299,999Active4 beds 2 baths1,519 sq. ft.
$299,999Active4 beds 2 baths1,519 sq. ft.2226 Sweetspire Street #Unit 2009, Leland, NC 28451
MLS# 100548507Listed by: D.R. HORTON, INC - New
 $319,840Active3 beds 2 baths1,397 sq. ft.
$319,840Active3 beds 2 baths1,397 sq. ft.2211 Sweetspire Street #Unit 2069, Leland, NC 28451
MLS# 100548488Listed by: D.R. HORTON, INC - New
 $321,999Active3 beds 3 baths1,895 sq. ft.
$321,999Active3 beds 3 baths1,895 sq. ft.4277 Allsbrook Lane #Unit 1062, Leland, NC 28451
MLS# 100548496Listed by: D.R. HORTON, INC - New
 $276,999Active3 beds 3 baths1,533 sq. ft.
$276,999Active3 beds 3 baths1,533 sq. ft.4229 Allsbrook Lane #Unit 1060, Leland, NC 28451
MLS# 100548431Listed by: D.R. HORTON, INC - New
 $550,000Active3 beds 3 baths2,343 sq. ft.
$550,000Active3 beds 3 baths2,343 sq. ft.2115 Villamar Drive, Leland, NC 28451
MLS# 100548390Listed by: COASTAL REALTY ASSOCIATES LLC - New
 $439,999Active4 beds 2 baths1,983 sq. ft.
$439,999Active4 beds 2 baths1,983 sq. ft.1120 Indigo Bunting Drive #Lot 54, Leland, NC 28451
MLS# 100548403Listed by: D.R. HORTON, INC
