1096 Sandy Grove Place, Leland, NC 28451
Local realty services provided by:Better Homes and Gardens Real Estate Elliott Coastal Living
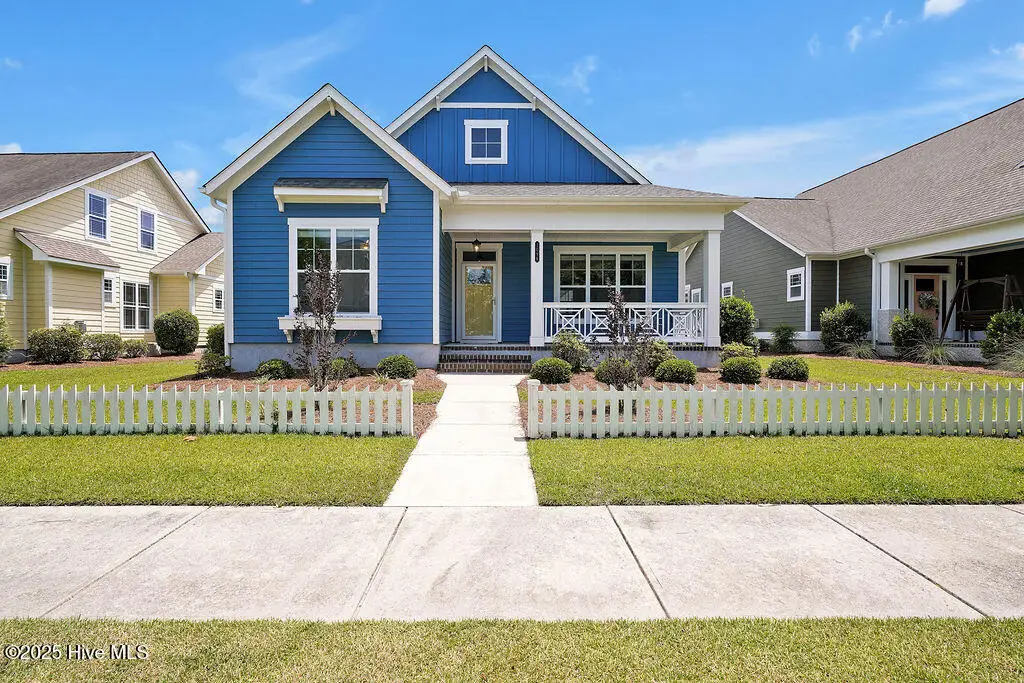
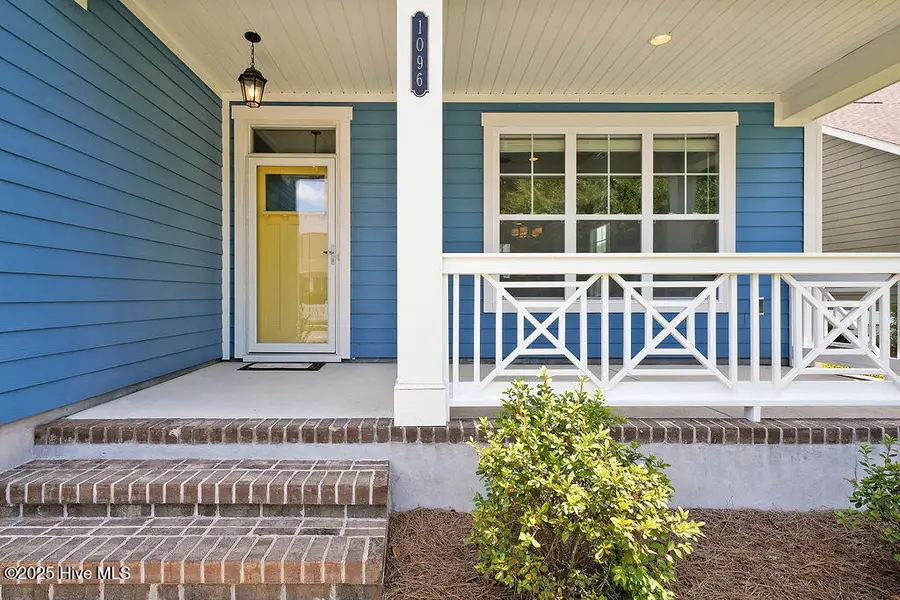

1096 Sandy Grove Place,Leland, NC 28451
$425,000
- 3 Beds
- 2 Baths
- 1,568 sq. ft.
- Single family
- Active
Listed by:james m diaz
Office:coldwell banker sea coast advantage-leland
MLS#:100506282
Source:NC_CCAR
Price summary
- Price:$425,000
- Price per sq. ft.:$271.05
About this home
This beautiful and well-maintained coastal home is within walking distance to Hammock Lake, pool, and gym. The Caroline model, built by Bill Clark Homes, offers one-floor living with 3 bedrooms and 2 full bathrooms. There is curb appeal galore with its covered front porch, adorned railing, window box, and decorative front white picket fencing. The 2-car attached garage is accessed using a rear alleyway. Inside this gently lived-in home, you are greeted by natural light and wood-look luxury vinyl plank floors. The living room is enhanced with a trey ceiling, double crown molding, and a natural gas fireplace flanked with built-in bookcases. A stunning island with a granite top is open to the dining area and kitchen, making it perfect for entertaining. The kitchen features a tiled backsplash, natural gas range, walk-in pantry with wood shelving, white cabinetry, and stainless-steel appliances, including the refrigerator. The screen porch is located just off the kitchen and includes recessed lighting and a ceiling fan. Highlights of the primary suite include trey ceiling, double crown molding, dual vanity, zero-entry walk-in shower, and private water closet. The laundry room has a utility shelf, and the washer & dryer convey. Jack & Jill bedrooms share a guest bathroom. You'll love the coat closet and built-in drop zone located just off the garage. White blinds (2-inch) are found throughout the home. HOA for this neighborhood includes landscape maintenance and community amenities. Features of Brunswick Forest include: three outdoor & one indoor pools, hot tub, Fitness & Wellness Center, two cardio/weight rooms, tennis/pickleball/basketball courts, Hammock Lake, walking trails, parks, playground, dog park, kayak launch, and meeting rooms. Cape Fear National Golf Course on site, membership required. The Villages of Brunswick Forest is a commercial area with restaurants, shopping, and medical facilities. Only a short ride to downtown Wilmington or area beaches.
Contact an agent
Home facts
- Year built:2019
- Listing Id #:100506282
- Added:65 day(s) ago
- Updated:August 16, 2025 at 10:16 AM
Rooms and interior
- Bedrooms:3
- Total bathrooms:2
- Full bathrooms:2
- Living area:1,568 sq. ft.
Heating and cooling
- Cooling:Central Air
- Heating:Electric, Forced Air, Heat Pump, Heating
Structure and exterior
- Roof:Shingle
- Year built:2019
- Building area:1,568 sq. ft.
- Lot area:0.16 Acres
Schools
- High school:North Brunswick
- Middle school:Town Creek
- Elementary school:Town Creek
Utilities
- Water:Municipal Water Available
Finances and disclosures
- Price:$425,000
- Price per sq. ft.:$271.05
- Tax amount:$2,643 (2024)
New listings near 1096 Sandy Grove Place
- New
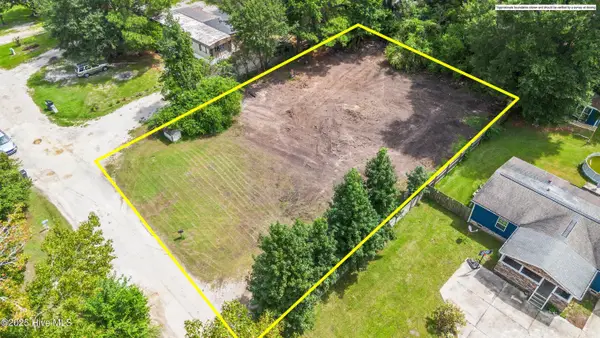 $75,000Active0.37 Acres
$75,000Active0.37 Acres9514 Oakmont Court Ne, Leland, NC 28451
MLS# 100525272Listed by: COLDWELL BANKER SEA COAST ADVANTAGE-MIDTOWN  $319,900Active3 beds 3 baths1,964 sq. ft.
$319,900Active3 beds 3 baths1,964 sq. ft.3634 Roseblossom Drive, Leland, NC 28451
MLS# 100522330Listed by: HOMECOIN.COM- New
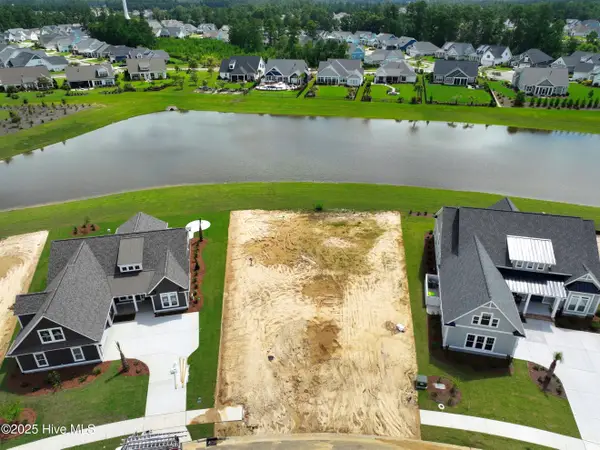 $235,000Active0.24 Acres
$235,000Active0.24 Acres7329 Foxbriar Drive, Leland, NC 28451
MLS# 100525145Listed by: BRUNSWICK FOREST REALTY, LLC - New
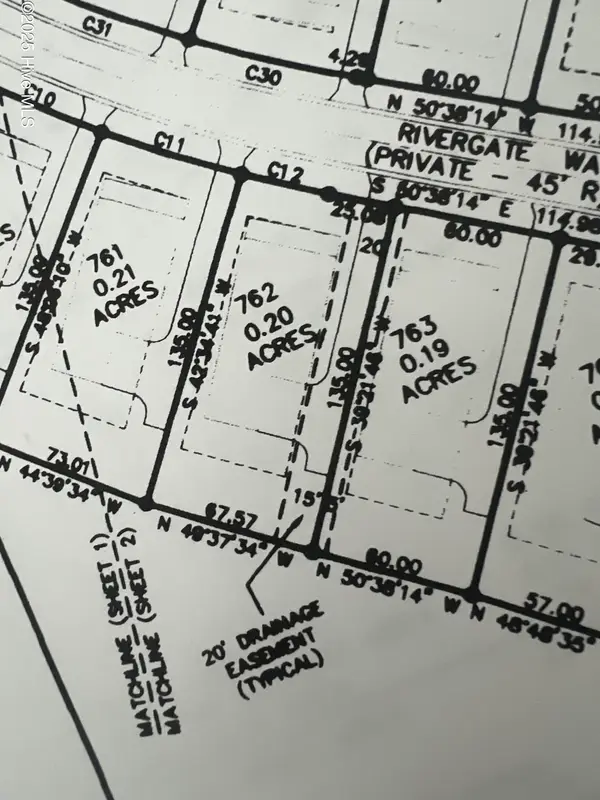 $225,000Active0.2 Acres
$225,000Active0.2 Acres3632 Rivergate Way Ne, Leland, NC 28451
MLS# 100525159Listed by: THE BLUFFS REAL ESTATE COMPANY - New
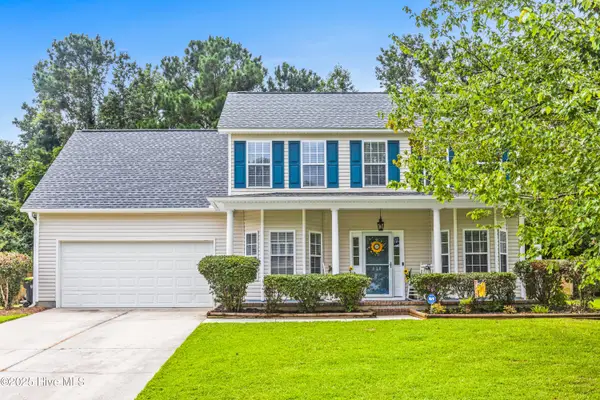 $449,000Active4 beds 3 baths2,289 sq. ft.
$449,000Active4 beds 3 baths2,289 sq. ft.310 Dove Field Court Se, Leland, NC 28451
MLS# 100525160Listed by: INTRACOASTAL REALTY CORP - Open Sat, 11am to 1pmNew
 $380,000Active3 beds 2 baths1,618 sq. ft.
$380,000Active3 beds 2 baths1,618 sq. ft.1212 Hidden Creek Drive Ne, Leland, NC 28451
MLS# 100525163Listed by: COLDWELL BANKER SEA COAST ADVANTAGE - New
 $490,000Active3 beds 3 baths2,323 sq. ft.
$490,000Active3 beds 3 baths2,323 sq. ft.9087 National Avenue Ne #80, Leland, NC 28451
MLS# 100525166Listed by: TLS REALTY LLC - New
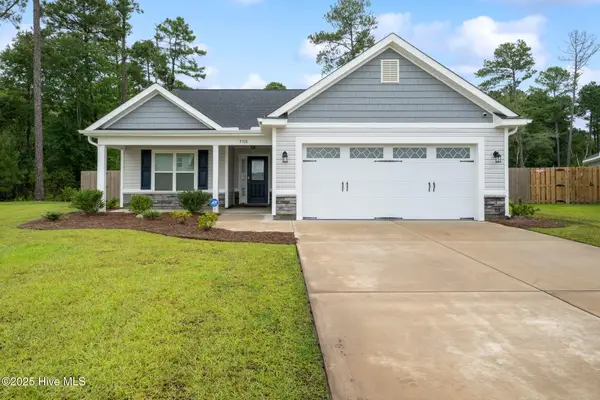 $384,000Active3 beds 3 baths1,483 sq. ft.
$384,000Active3 beds 3 baths1,483 sq. ft.5318 Vespar Court, Leland, NC 28451
MLS# 100525173Listed by: INTRACOASTAL REALTY CORP - New
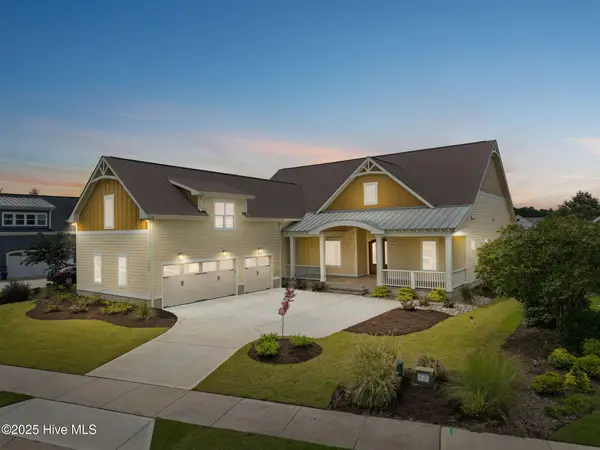 $1,250,000Active4 beds 4 baths4,204 sq. ft.
$1,250,000Active4 beds 4 baths4,204 sq. ft.1503 Cape Fear National Drive, Leland, NC 28451
MLS# 100524030Listed by: COLDWELL BANKER SEA COAST ADVANTAGE-LELAND - New
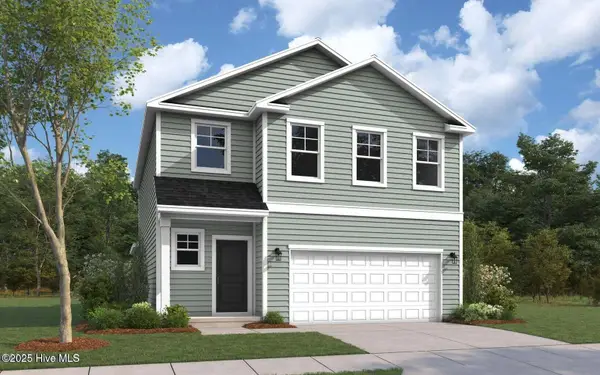 $369,185Active3 beds 4 baths2,516 sq. ft.
$369,185Active3 beds 4 baths2,516 sq. ft.1106 Hanson Drive, Leland, NC 28451
MLS# 100525072Listed by: DREAM FINDERS REALTY LLC
