1098 Hanson Drive, Leland, NC 28451
Local realty services provided by:Better Homes and Gardens Real Estate Elliott Coastal Living
1098 Hanson Drive,Leland, NC 28451
$384,990
- 3 Beds
- 3 Baths
- 2,655 sq. ft.
- Single family
- Active
Listed by: rose poe
Office: dream finders realty llc.
MLS#:100525902
Source:NC_CCAR
Price summary
- Price:$384,990
- Price per sq. ft.:$145.01
About this home
Welcome to East Lake — a vibrant new community proudly brought to you by Dream Finders Homes. Discover thoughtfully designed homes paired with modern amenities including a pool, clubhouse, dog park, pickleball and more!! neighborhood built for comfort, connection, and convenience
The Tucker is a beautifully designed two-story home, combining thoughtful details and functional spaces for modern living. The inviting front porch leads into a foyer featuring an elegant tray ceiling, setting the tone for the home's sophisticated design. Off the foyer, a convenient powder room is perfectly situated for guests. The heart of the home is the spacious kitchen, offering abundant countertop space, a large island ideal for gathering, and a walk-in pantry for ample storage. Adjacent to the kitchen is the dining room, perfect for both casual meals and special occasions. The expansive family room opens to a covered back patio, creating a seamless indoor-outdoor living experience. For added convenience, a mudroom is located just off the two-car garage, complete with a versatile flex space that can be used as extra storage or a pocket office to suit your lifestyle.
Upstairs, The Tucker offers even more living space with a generously sized recreation room! The second floor also includes a laundry room, a large walk-in storage closet, and two secondary bedrooms, each with plenty of space. These bedrooms share a full bathroom featuring dual sinks for added functionality. The primary suite is a luxurious retreat, boasting a spacious walk-in closet and a spa-inspired bathroom with dual sinks and a walk-in shower. With its thoughtful layout, abundant storage, and flexible living areas, The Tucker is designed to meet the needs of today's homeowners while providing a comfortable, stylish home to enjoy for years to come.
Contact an agent
Home facts
- Year built:2025
- Listing ID #:100525902
- Added:156 day(s) ago
- Updated:January 23, 2026 at 11:18 AM
Rooms and interior
- Bedrooms:3
- Total bathrooms:3
- Full bathrooms:2
- Half bathrooms:1
- Living area:2,655 sq. ft.
Heating and cooling
- Cooling:Central Air
- Heating:Electric, Heat Pump, Heating
Structure and exterior
- Roof:Shingle
- Year built:2025
- Building area:2,655 sq. ft.
- Lot area:0.12 Acres
Schools
- High school:North Brunswick
- Middle school:Town Creek
- Elementary school:Town Creek
Utilities
- Water:Water Connected
- Sewer:Sewer Connected
Finances and disclosures
- Price:$384,990
- Price per sq. ft.:$145.01
New listings near 1098 Hanson Drive
- New
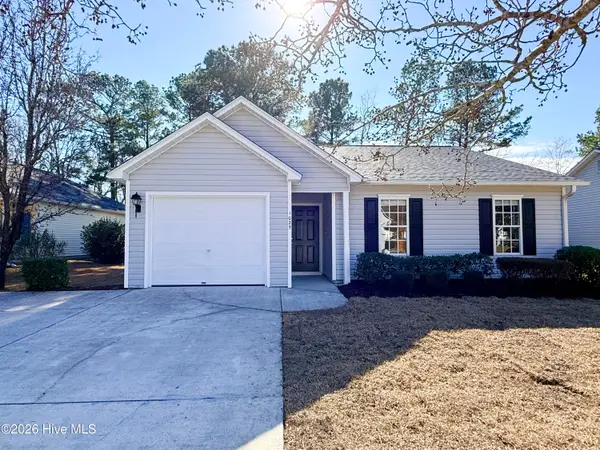 $295,000Active3 beds 2 baths1,206 sq. ft.
$295,000Active3 beds 2 baths1,206 sq. ft.1025 Winterberry Circle, Leland, NC 28451
MLS# 100550775Listed by: REGINA DRURY REAL ESTATE GROUP LLC - New
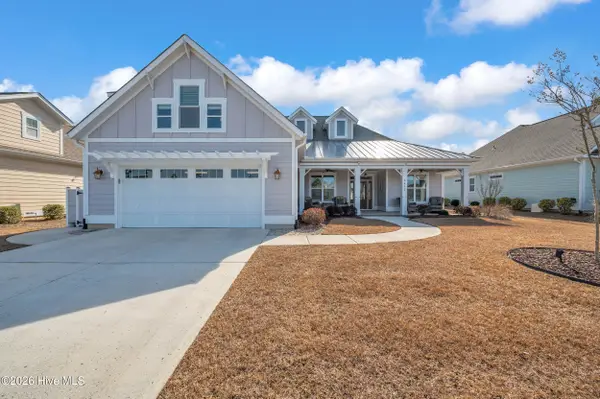 $630,000Active3 beds 3 baths2,424 sq. ft.
$630,000Active3 beds 3 baths2,424 sq. ft.6450 Delvin Circle, Leland, NC 28451
MLS# 100550719Listed by: KELLER WILLIAMS INNOVATE-WILMINGTON - New
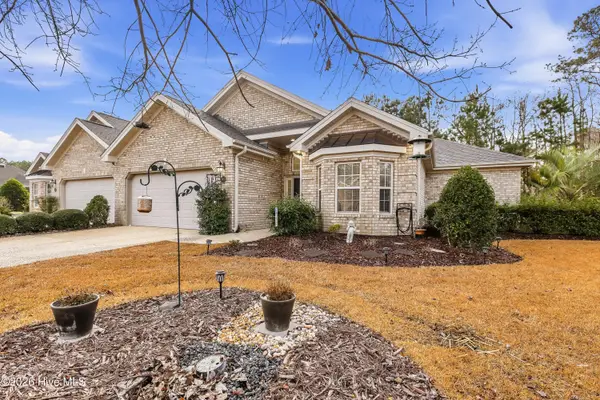 $405,000Active3 beds 2 baths2,011 sq. ft.
$405,000Active3 beds 2 baths2,011 sq. ft.1107 Cresthill Court, Leland, NC 28451
MLS# 100550739Listed by: REAL BROKER LLC - New
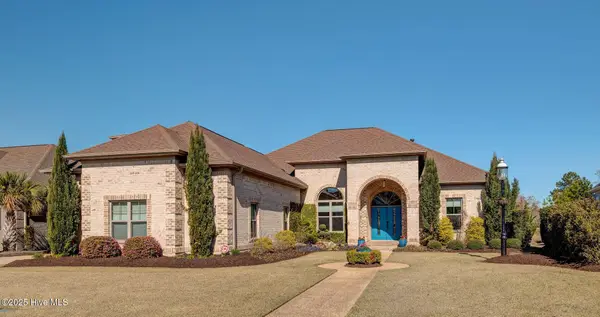 $1,199,000Active3 beds 4 baths3,475 sq. ft.
$1,199,000Active3 beds 4 baths3,475 sq. ft.8800 Maple Ash Trail Ne, Leland, NC 28451
MLS# 100550746Listed by: COMPASS POINTE REALTY, LLC 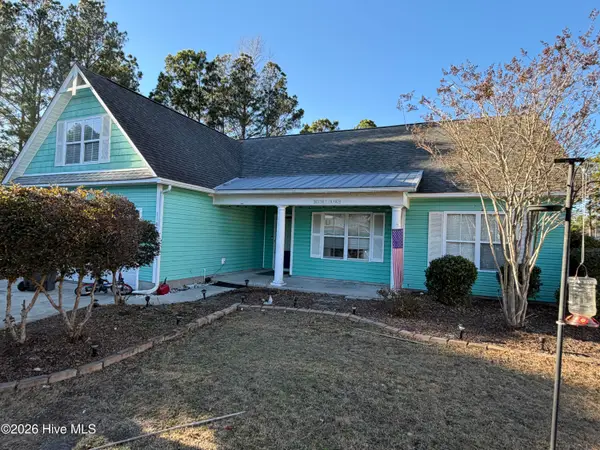 $250,000Pending4 beds 2 baths1,755 sq. ft.
$250,000Pending4 beds 2 baths1,755 sq. ft.110 Cayman Court, Winnabow, NC 28479
MLS# 100550753Listed by: REAL BROKER LLC- New
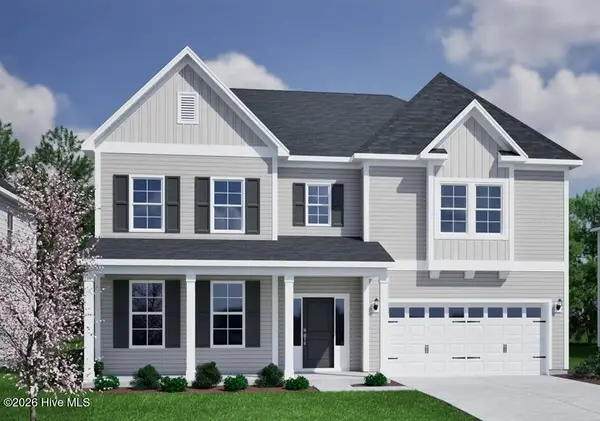 $649,165Active5 beds 5 baths4,297 sq. ft.
$649,165Active5 beds 5 baths4,297 sq. ft.9819 Enchanted Way, Leland, NC 28451
MLS# 100550675Listed by: MUNGO HOMES - New
 $1,099,999Active5 beds 3 baths3,560 sq. ft.
$1,099,999Active5 beds 3 baths3,560 sq. ft.4224 Cobleskill Drive, Leland, NC 28451
MLS# 100550581Listed by: KELLER WILLIAMS INNOVATE-WILMINGTON - Open Fri, 3 to 6pmNew
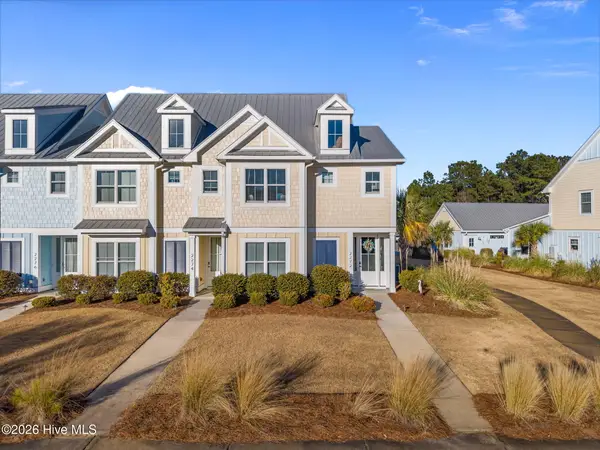 $435,000Active4 beds 4 baths2,158 sq. ft.
$435,000Active4 beds 4 baths2,158 sq. ft.2272 Low Country Boulevard, Leland, NC 28451
MLS# 100547580Listed by: KELLER WILLIAMS INNOVATE-WILMINGTON - New
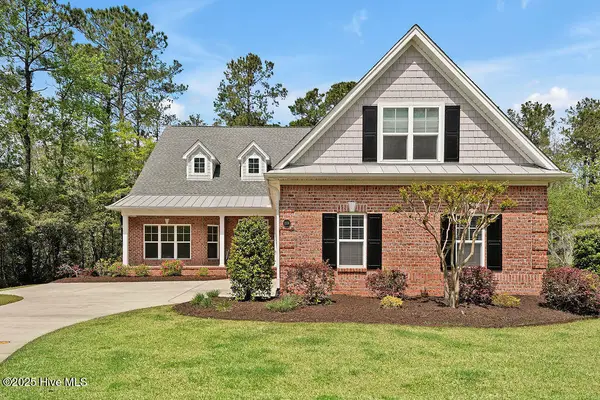 $735,000Active3 beds 3 baths3,021 sq. ft.
$735,000Active3 beds 3 baths3,021 sq. ft.1336 Cape Fear National Drive, Leland, NC 28451
MLS# 100550023Listed by: COLDWELL BANKER SEA COAST ADVANTAGE-LELAND - New
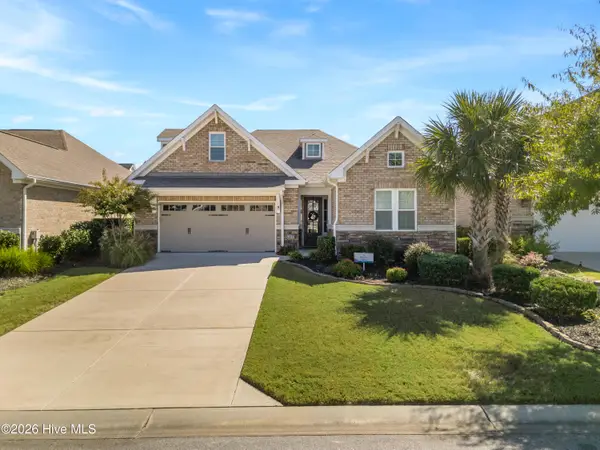 $550,000Active4 beds 4 baths2,263 sq. ft.
$550,000Active4 beds 4 baths2,263 sq. ft.9026 Mango Bay Court Ne, Leland, NC 28451
MLS# 100550520Listed by: COLDWELL BANKER SEA COAST ADVANTAGE-CB
